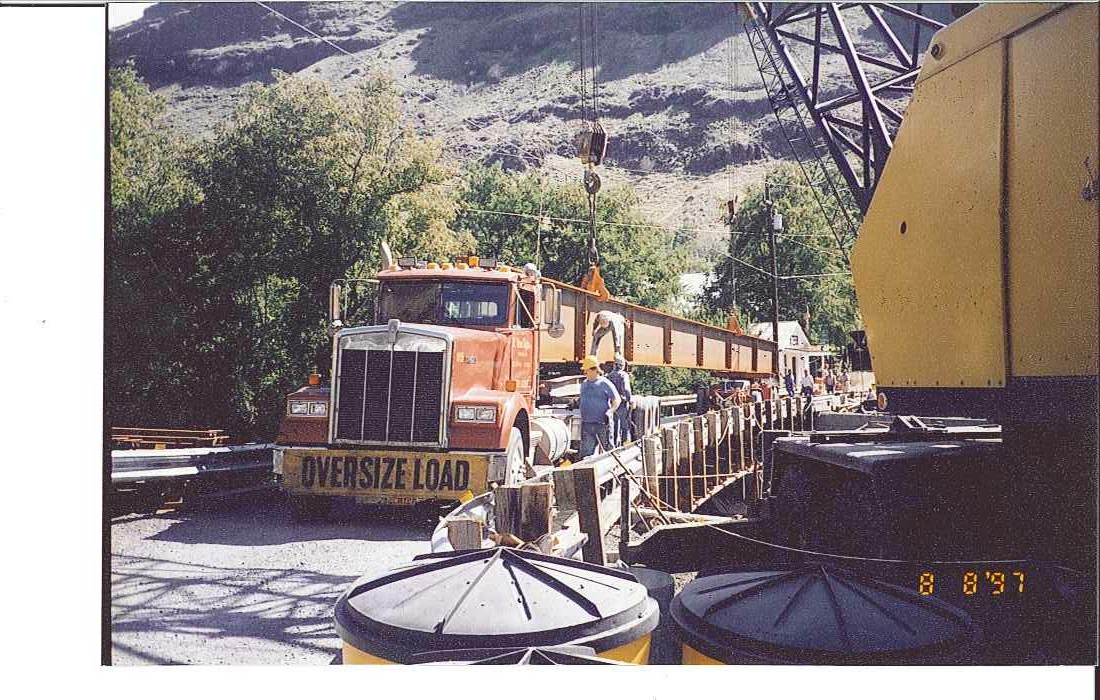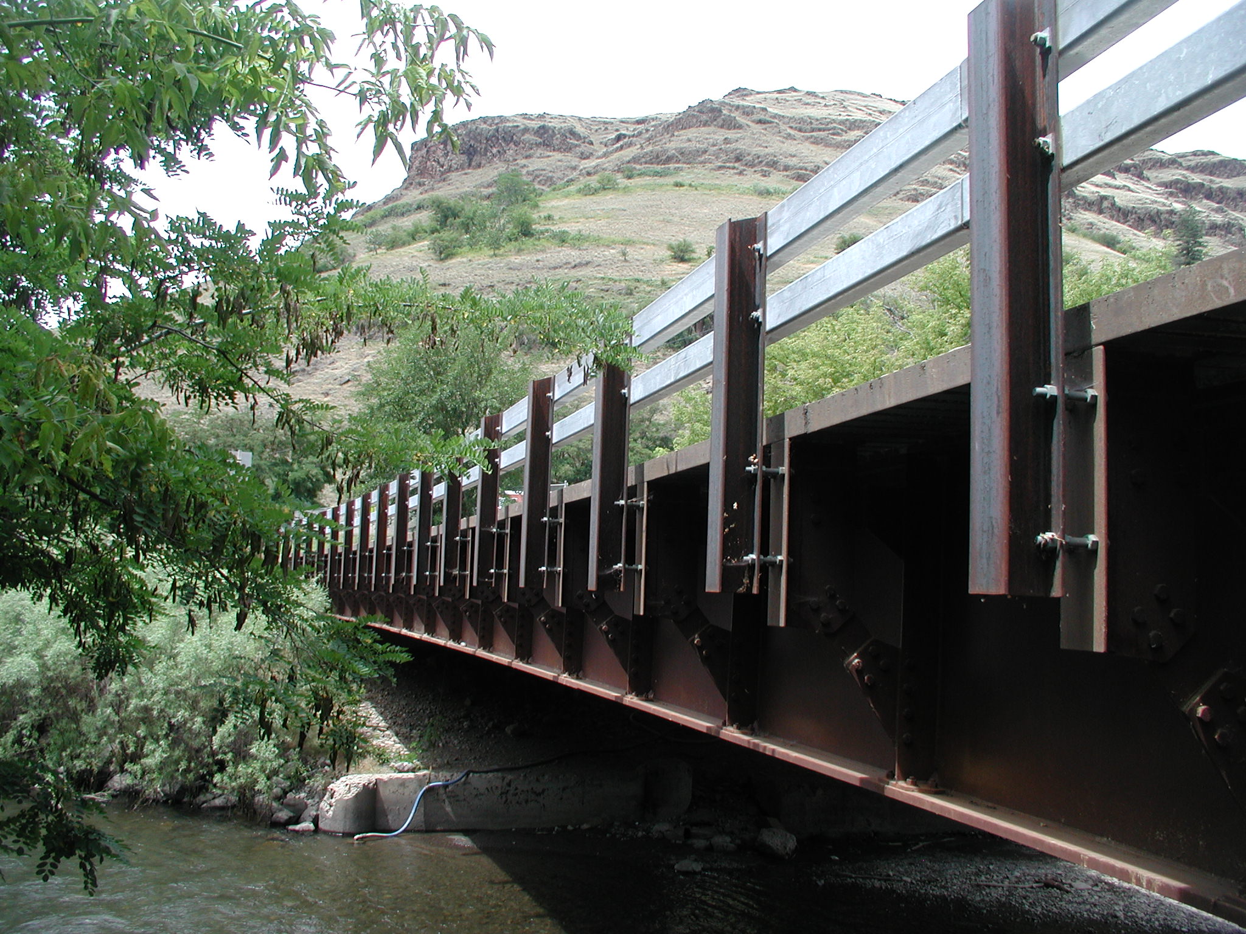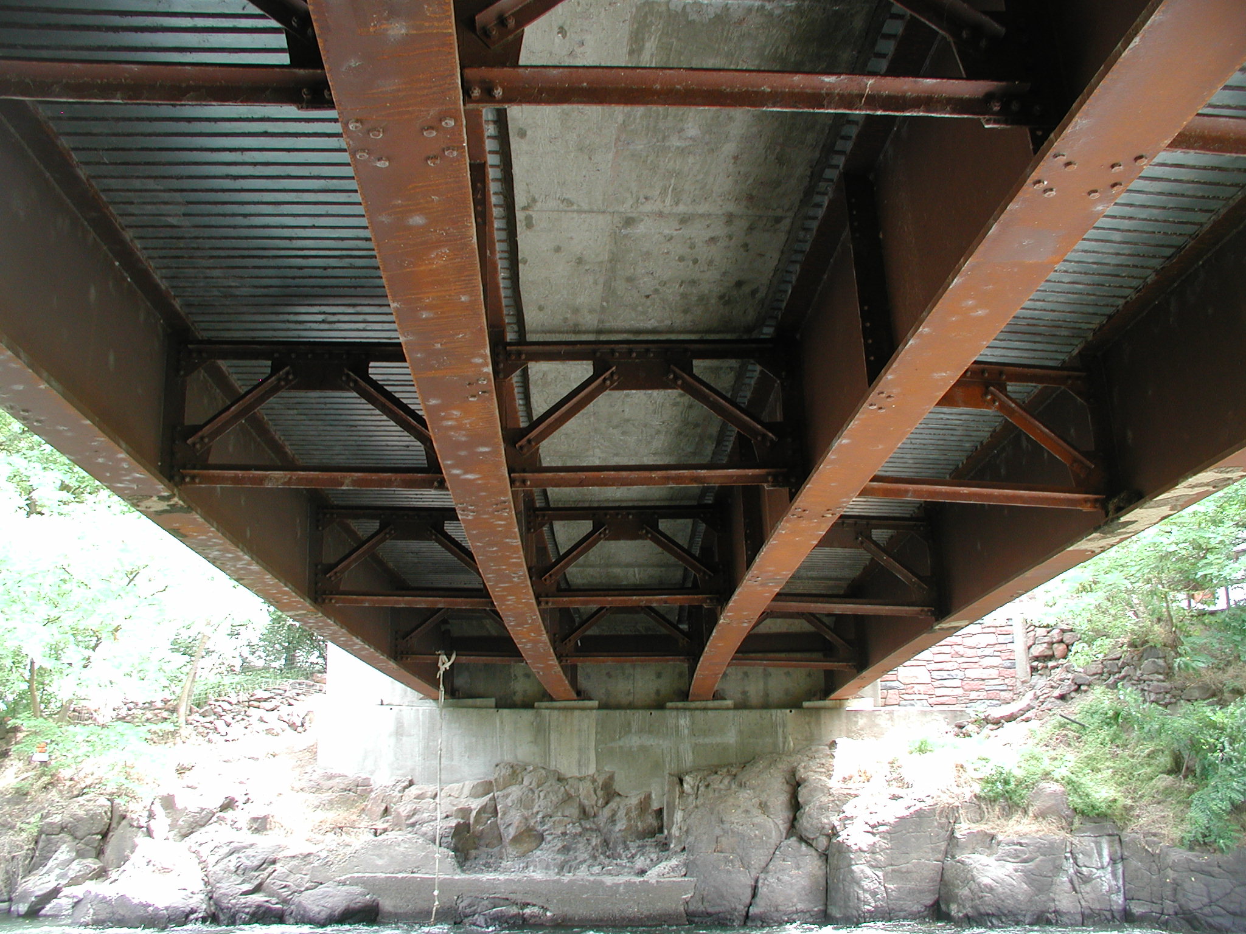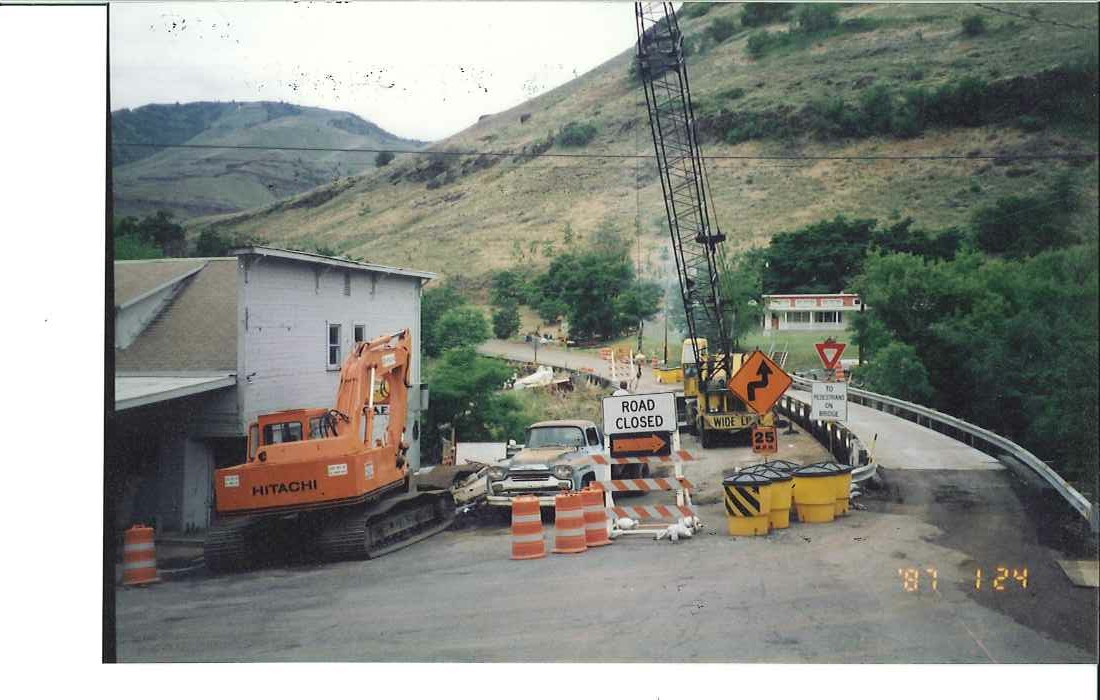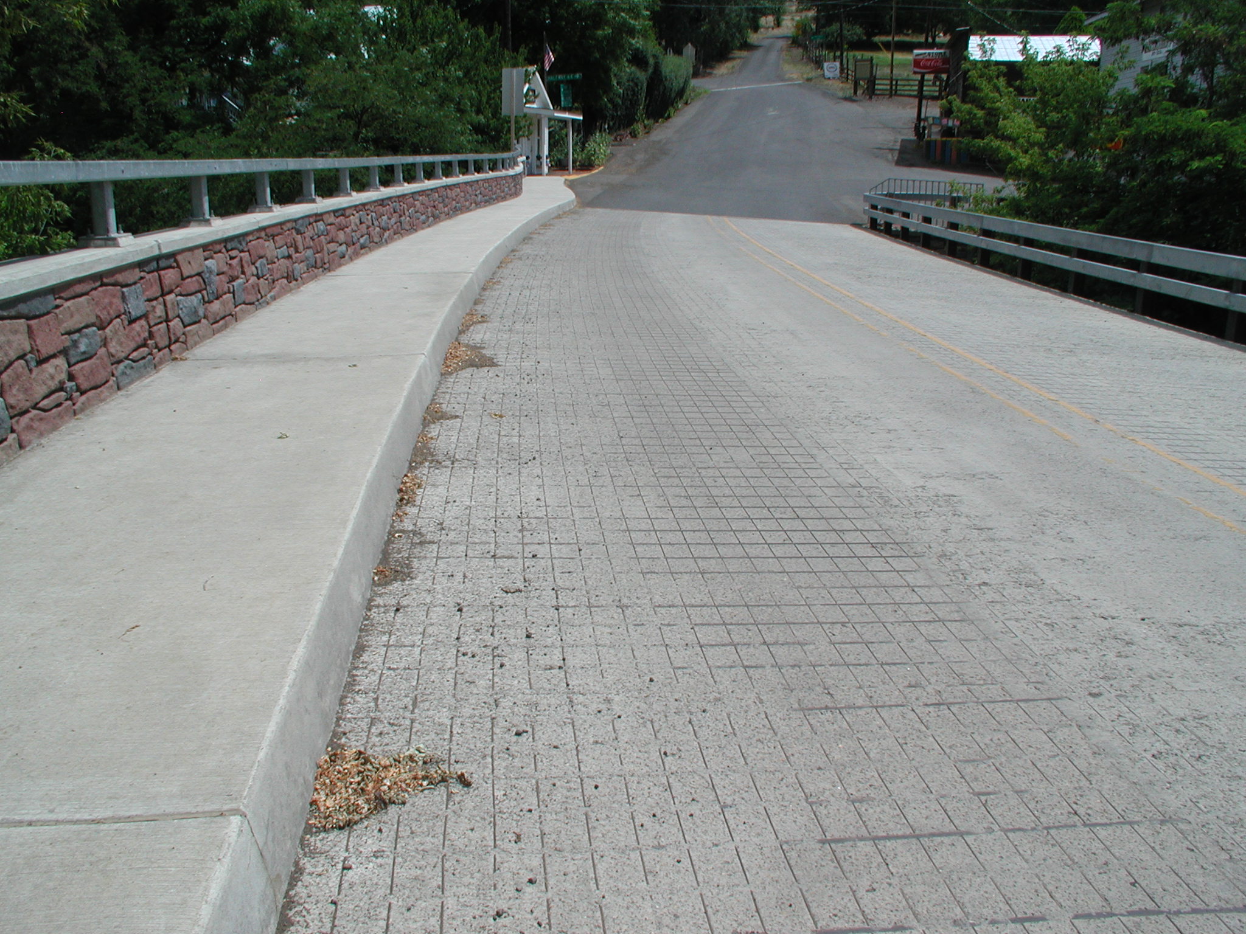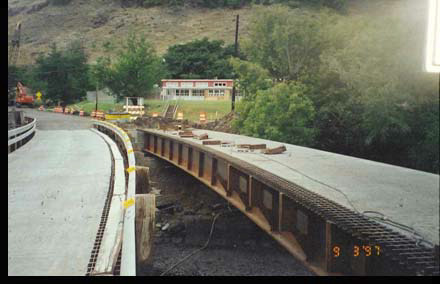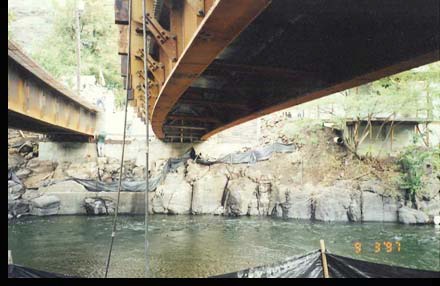State: OR
County:
Owner: State
Location: Rural
Spans: One-span
Beam material: Steel
Max Span Length (ft.): 110
Total Bridge Length (ft.): 110
Construction Equipment Category: Lateral Slide
ABC Construction Equipment: Lateral slide w/pad (skids)
State ID Number: 18074
NBI Number: 18074
Coordinates
Latitude: 45.5593529 | Longitude: -100
Bridge Description
Project Summary:Project Location:
Oregon Route 350 over Little Sheep Creek at Milepost 29.34, near the community of Imnaha in Wallowa County
Impact Category:
Tier 6 (longer but reduced by months/years)
Mobility Impact Time:
ABC: Estimated 9 months ; Conventional: Estimated 12 months
Primary Drivers:
improved work-zone safety; improved site constructability; improved material quality and product durability; minimized environmental impacts; reduced life-cycle cost
Dimensions:
110-ft-long and 30-ft-wide single-span steel curved girder bridge
Average Daily Traffic (at time of construction):
190
Traffic Management (if constructed conventionally):
Traffic management alternative, if constructed conventionally: Conventional construction would have required a temporary detour bridge for local traffic to reach a dead end forest highway, at some distance, serving a small rural community on the other side of the creek
Existing Bridge Description:
The existing four-span wood decking on timber and steel stringer bridge was 20-ft wide with two 10-ft-wide traffic lanes and no shoulders. The existing bridge was deteriorated and required replacement.
Replacement or New Bridge:
The replacement bridge has two 12-ft-wide traffic lanes and one 5-ft-wide shoulder on the north side. The cross-section consists of four 4.75-ft-deep Grade 50W steel curved girders spaced at 8 ft with a 4.25-inch-thick concrete-filled steel-grid deck. The two halves were connected with a 3-ft-wide, 8-inch-thick cast-in-place reinforced concrete deck closure joint. The cast-in-place abutments are keyed into and founded on rock.
Construction Method:
The contract required the bridge to remain open to traffic during construction. It also restricted construction activities in the creek due to salmon spawning beds.The new right half of the bridge was constructed slightly offset from the existing bridge while the existing bridge remained open to one lane of traffic. The contractor cast the abutments on rock foundations on the banks of the creek. Cranes were utilized to erect the steel curved girders onto elastomeric bearing pads on the abutments. The steel-grid deck was erected on the girders, and concrete was cast to complete the deck. The sidewalk’s 3.5-ft-high pedestrian rail consists of a 1.5-ft-high tube rail mounted on top of a 2-ft-high concrete parapet wall; the other side has regular side-mounted 2.67-ft-high steel tube rails on steel W6x25 posts. The one lane of traffic was diverted to the new half of the bridge. The existing bridge was demolished and the left half of the new bridge was built on the original alignment. Traffic was diverted to the left half of the bridge and the right half was skid laterally to connect with the new left half of the bridge using hydraulic jacks. Reinforcement was placed in the 3-ft-wide longitudinal closure joint, and the joint was filled with concrete. No overlay was applied. Other finish work was completed and all lanes were opened to traffic.There was no incentive/disincentive clause in the contract.
Stakeholder Feedback:
High Performance Material:
Project Planning
Decision Making Tools: State processSite Procurement:
Project Delivery: Design-bid-build
Contracting:
Geotechnical Solutions
Foundations & Walls:Rapid Embankment:
Structural Solutions
Prefabricated Bridge Elements: Steel grid (concrete filled) deckPrefabricated Bridge Systems: Other superstructure system - half-width curved steel girder span with concrete-filled steel-grid deck
Miscellaneous Prefabricated: CIP reinforced concrete closure joints
Costs & Funding
Costs:Not available.
Funding Source:
Federal and State
Incentive Program:
Additional Information
Downloadable Resources
Contract Plans:Specifications:
Bid Tabs:
Construction Schedule:
Other Related Information:
Summary Sheet:
130204-ABC_New2_OR-1997-Imnaha-over-Little-Sheep-Creek
Other Related URLs:
Go to:
http://www.oregon.gov/ODOT/HWY/BRIDGE/
Oregon Department of Transportation
Contacts
Bruce V. Johnson, P.E.
State Bridge Engineer
Oregon Department of Transportation
bruce.v.johnson@odot.state.or.us
503-986-3344



