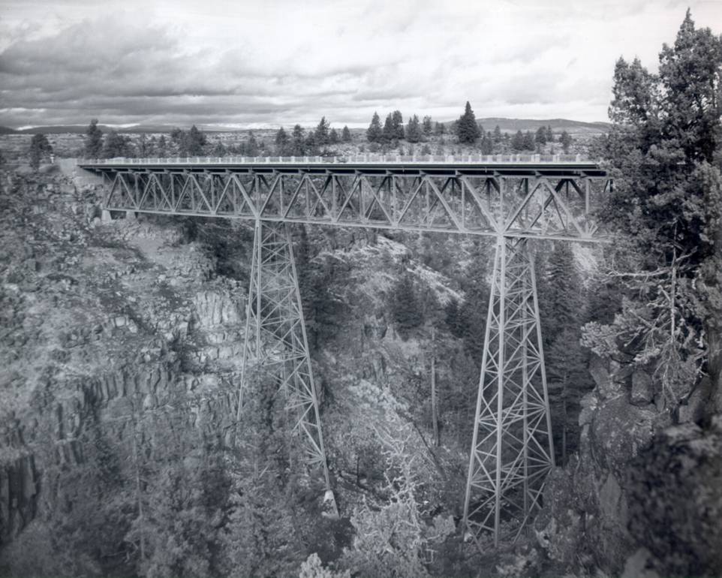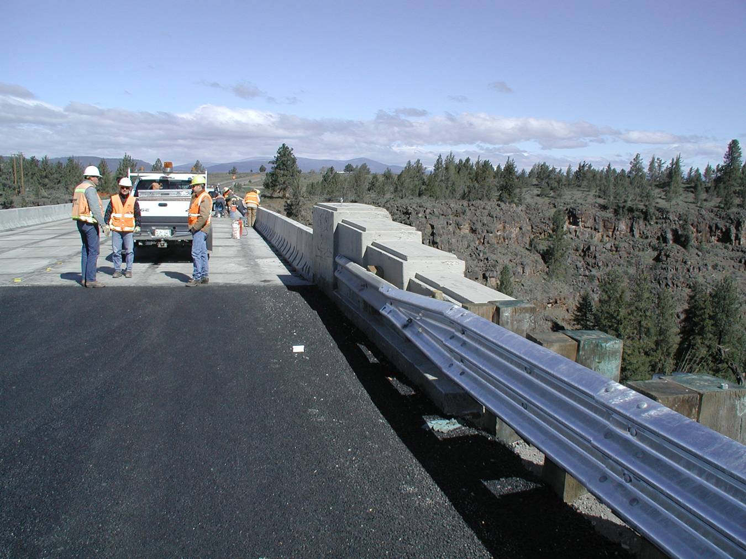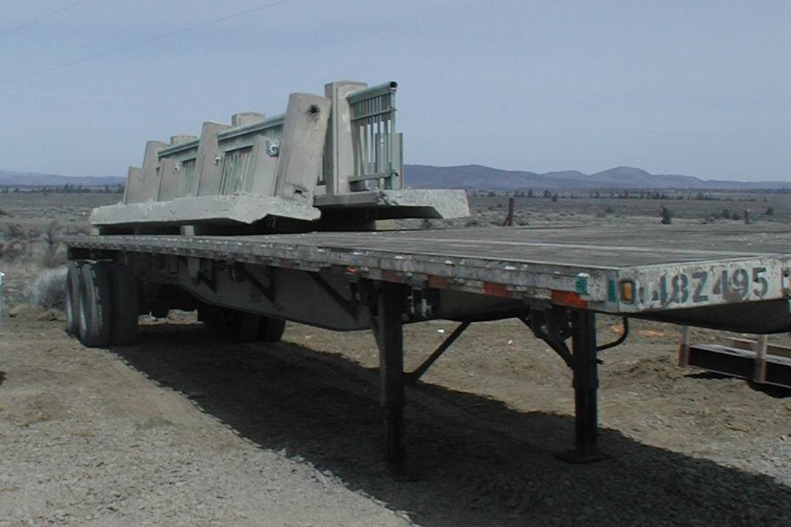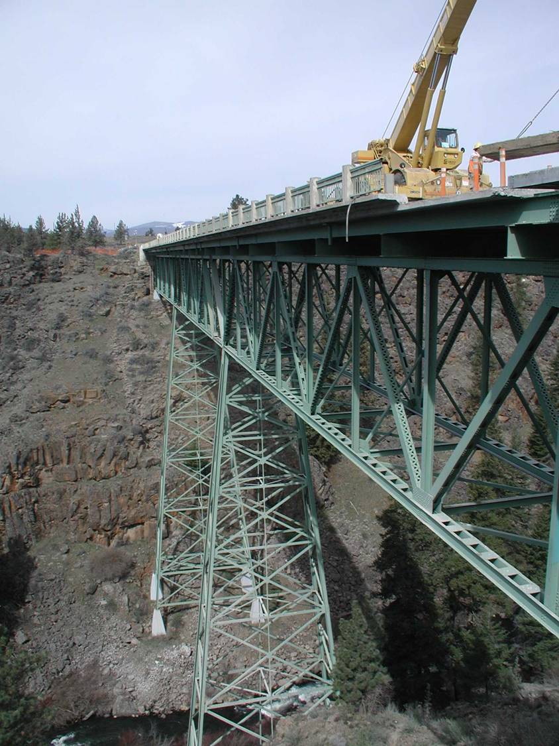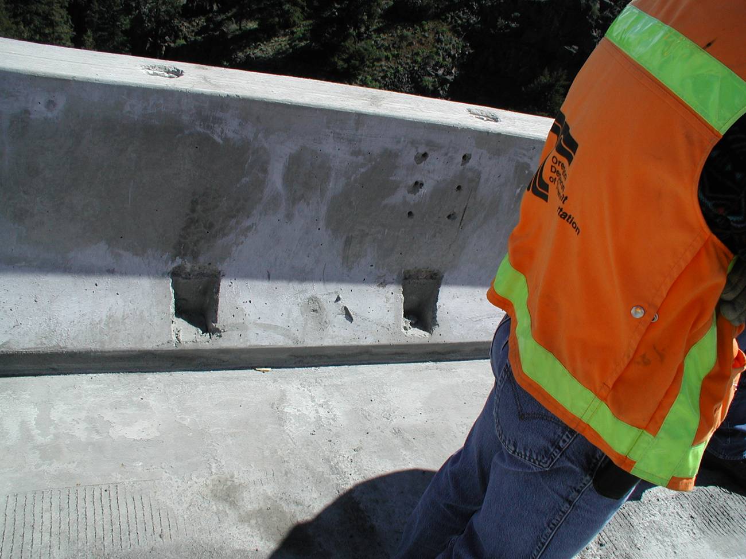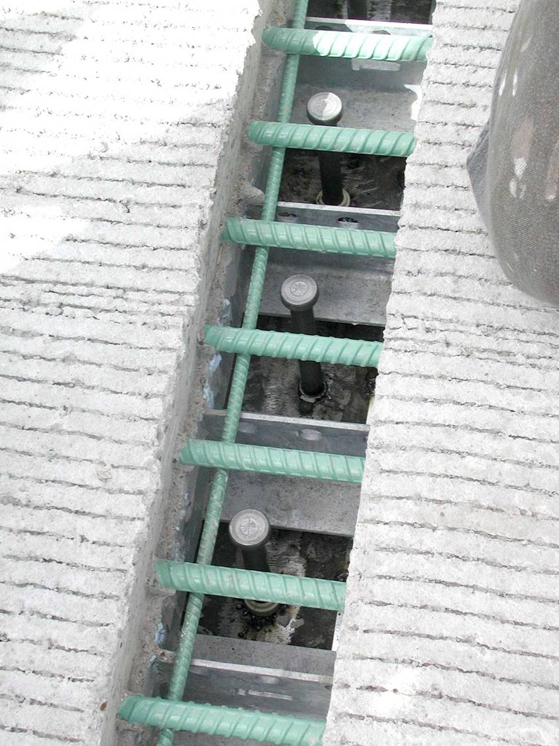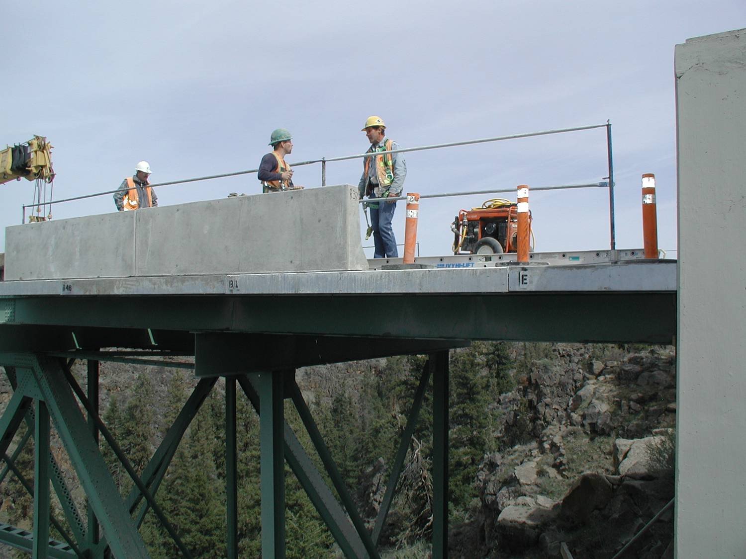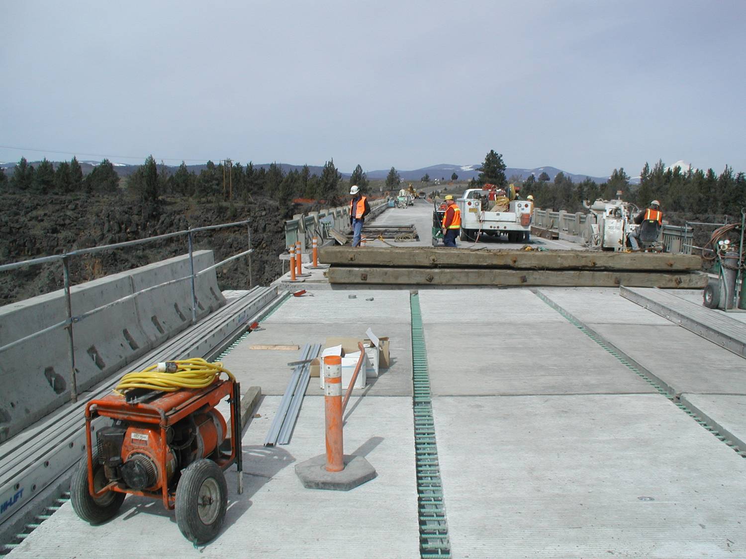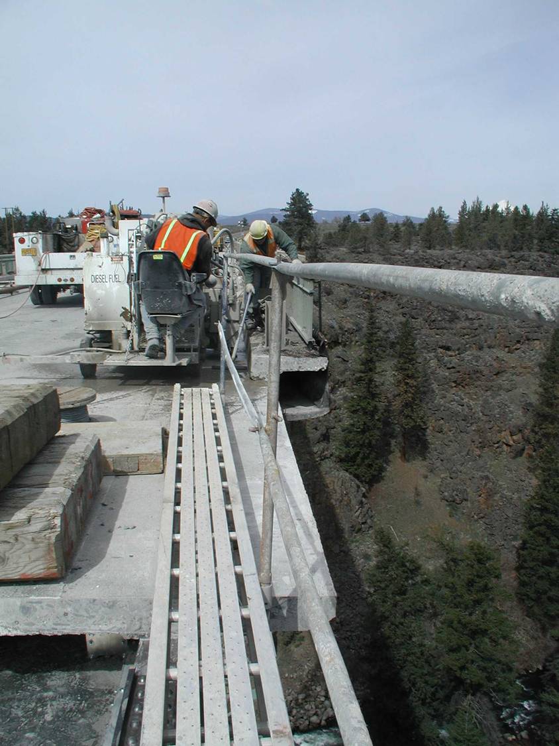State: OR
County:
Owner: State
Location: Rural
Spans: > Three-span
Beam material: Steel
Max Span Length (ft.): 265
Total Bridge Length (ft.): 536
Construction Equipment Category: Conventional
ABC Construction Equipment:
State ID Number: 1660
NBI Number: 1660
Coordinates
Latitude: 44.865069 | Longitude: -121.4217
Bridge Description
Project Summary:Project Location:
US 26 at Milepost 92.68 over Mill Creek in Wasco County between Oregon Route 216 and the town of Warm Springs
Impact Category:
Tier 4 (within 1 month)
Mobility Impact Time:
- ABC: 24 days
- Conventional: 9-12 months
Primary Drivers:
• reduced traffic impacts
• reduced onsite construction time
• improved work-zone safety
• improved material quality and product durability
• minimized environmental impacts
• reduced life-cycle cost
Dimensions:
536-ft-long and 35-ft-wide five-span continuous steel deck truss bridge (20 ft - 165 ft - 165 ft - 265 ft - 20 ft)
Average Daily Traffic (at time of construction):
4200
Traffic Management (if constructed conventionally):
If constructed conventionally: extended use of 1.95-mile detour
Existing Bridge Description:
The bridge has two 12-ft-wide traffic lanes and two 4.5-ft-wide shoulders. Built in 1948, it had a deteriorated deck that required replacement. The ExodermicTM steel-grid-and-concrete-filled deck replacement is the same width as the original deck.
Replacement or New Bridge:
Construction Method:
The contractor detoured traffic and closed the bridge. Starting on the southeast end of the bridge, the contractor saw cut the edge of the bridge deck, removed the sidewalk at the abutment, formed the pocket where the new deck would overlap the abutment sidewalk, and constructed the drainage curb and guardrail transitions. The contractor transversely cut and removed a portion of the existing deck and installed a new deck panel. The stringer studs were welded and the panel was raised to grade. The closure concrete was cast. After concrete cured, the new bridge rail segments were placed and bolted and grouted into position. The process was repeated as closure time allowed. As work progressed, one floor beam was replaced at location U10. Asphaltic concrete was placed to transition the change in deck elevations. Temporary rail transitions and joint seals were installed, and the bridge was opened to traffic. The process was repeated until the replacement was completed. The bridge was paved with an asphalt overlay without waterproofing membrane.
A total of 540 linear feet of deck was replaced in 24 days. A conventional deck replacement would have taken 9-12 months of road closure under a single-lane staged construction sequence.
Stakeholder Feedback:
The Oregon DOT had the following observations:
• A flexible schedule for work and traffic windows facilitated replacement progress.
• The new deck is stiffer and stronger.
• The superstructure is stiffer with the composite concrete-filled grid deck.
• The replacement traffic rail is crash worthy.
• The bridge has improved hydraulics (increased cross-slope and wider traveled way for drainage), which allowed removal of the deck drains.
High Performance Material:
Project Planning
Decision Making Tools: State processSite Procurement:
Project Delivery: design-bid-build
Contracting: full lane closure
Geotechnical Solutions
Foundations & Walls:Rapid Embankment:
Structural Solutions
Prefabricated Bridge Elements: Exodermic deckPrefabricated Bridge Systems:
Miscellaneous Prefabricated: CIP reinforced concrete closure joints, asphalt overlay w/o membrane
Costs & Funding
Costs:The engineer’s estimate and bid information for the project are not available.
Funding Source:
Federal and State
Incentive Program:
Additional Information
Downloadable Resources
Contract Plans:Specifications:
Bid Tabs:
Construction Schedule:
Other Related Information:
Summary Sheet:
130204-ABC_New2_OR_2002_OR-26-over-Mill-Creek
Other Related URLs:
Go to:
http://www.oregon.gov/ODOT/HWY/BRIDGE/
Oregon Department of Transportation
Contacts
Bruce V. Johnson, P.E.
State Bridge Engineer
Oregon Department of Transportation
bruce.v.johnson@odot.state.or.us
503-986-3344



