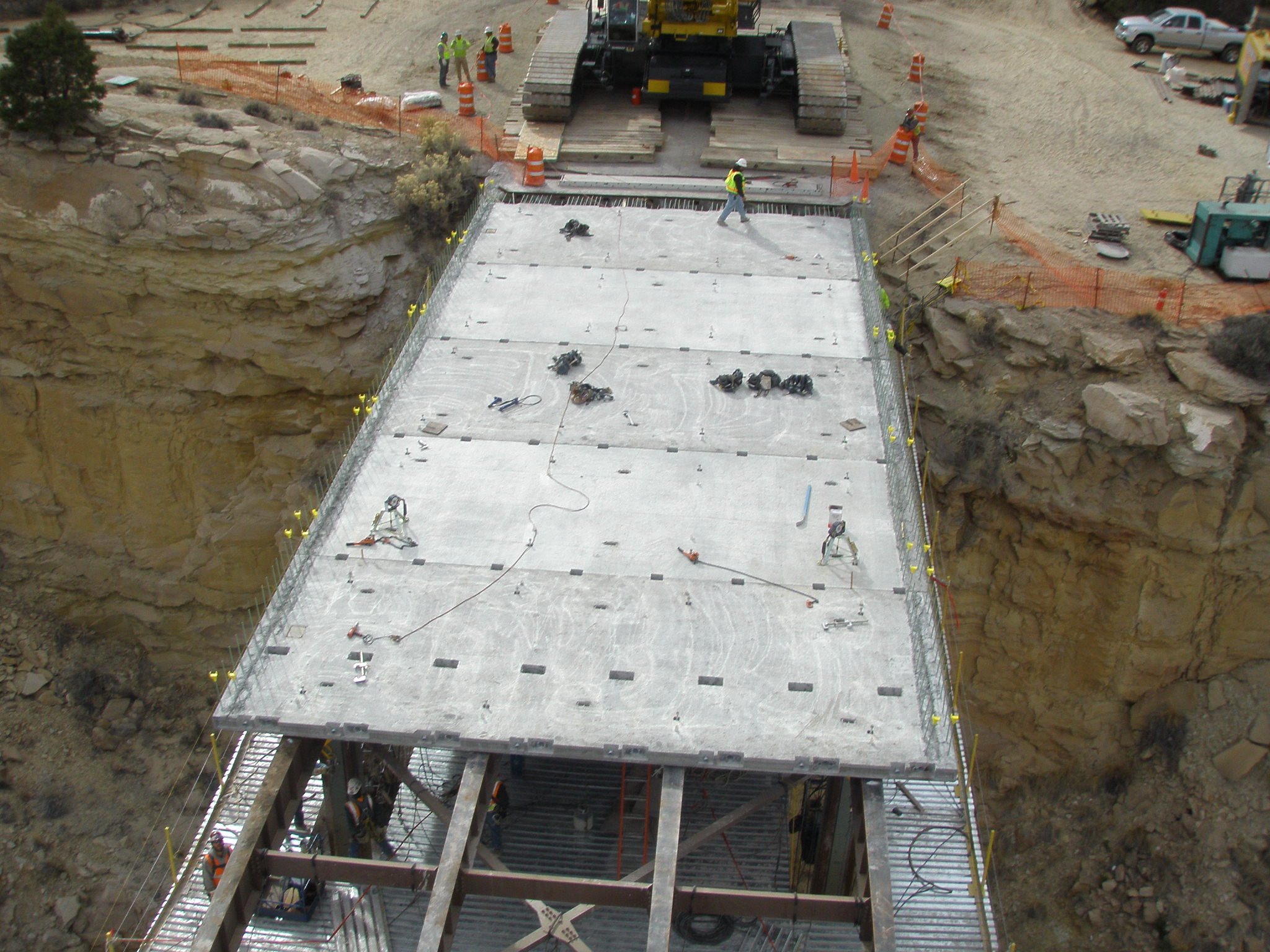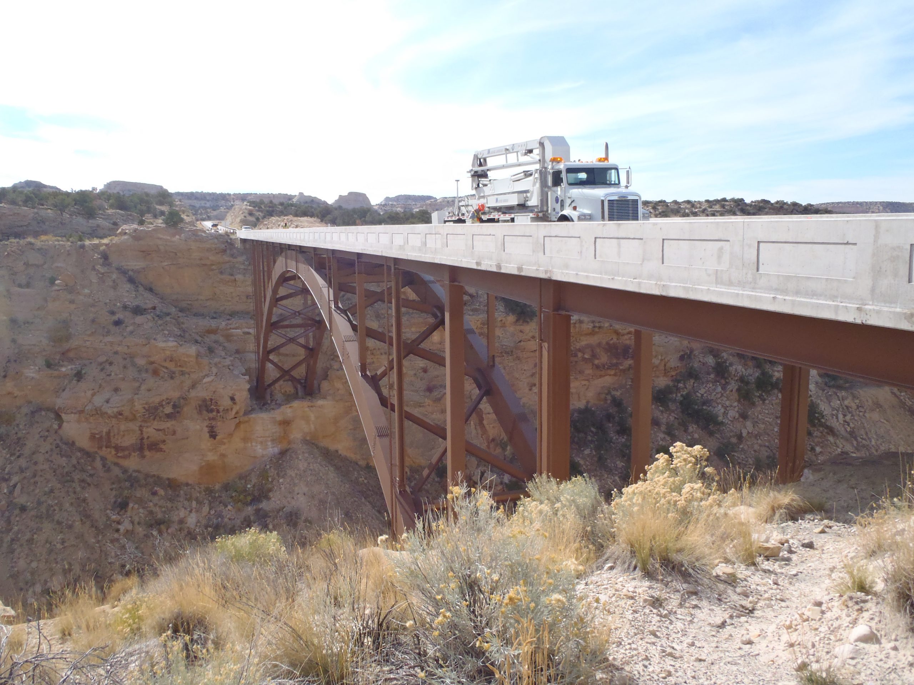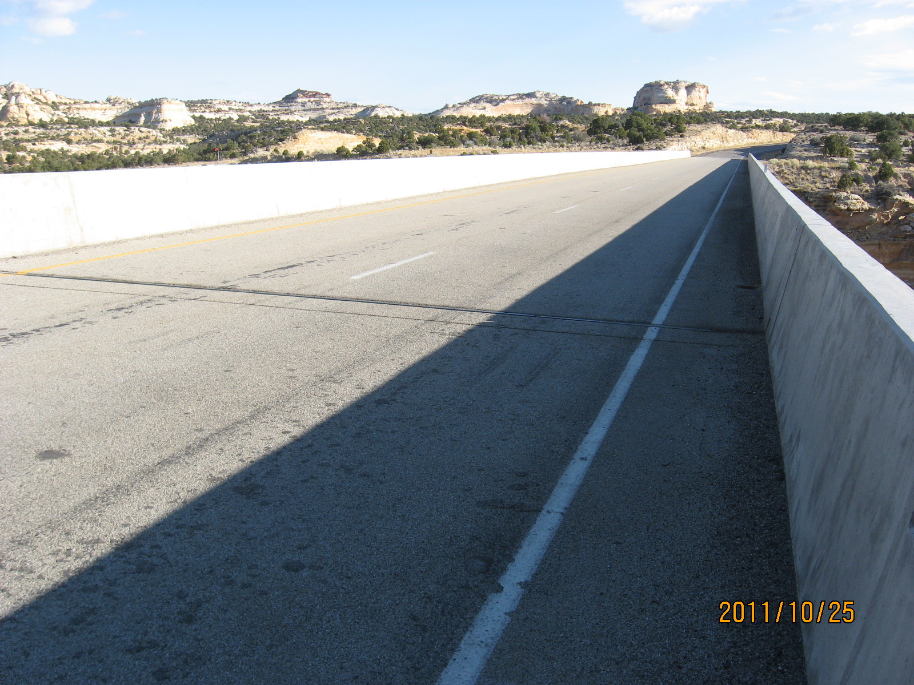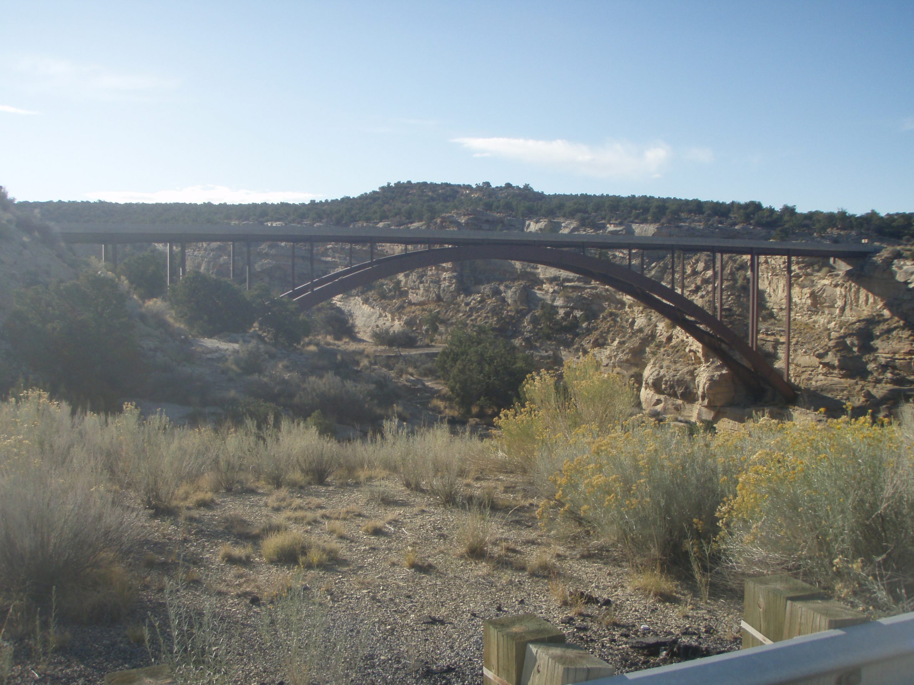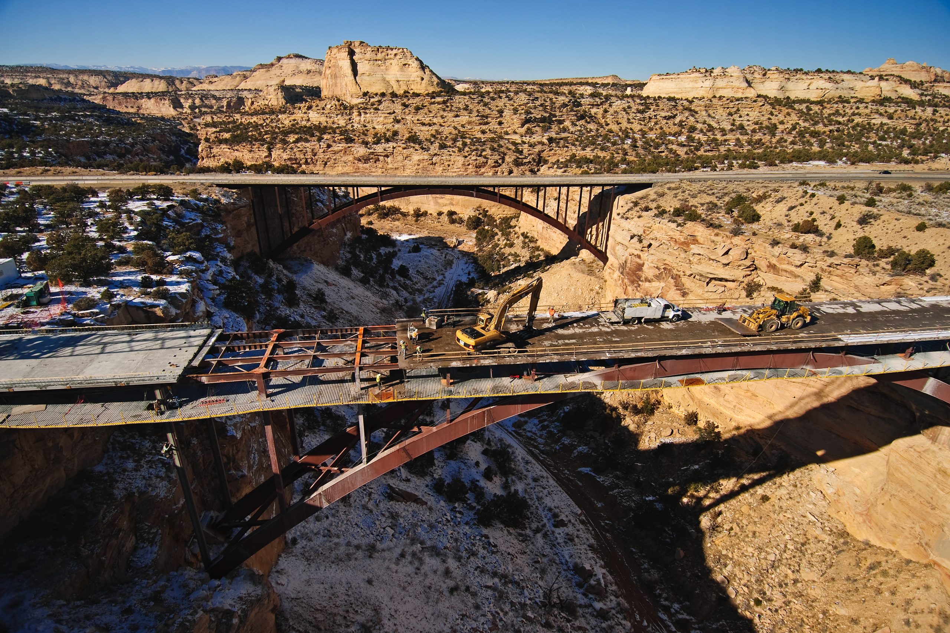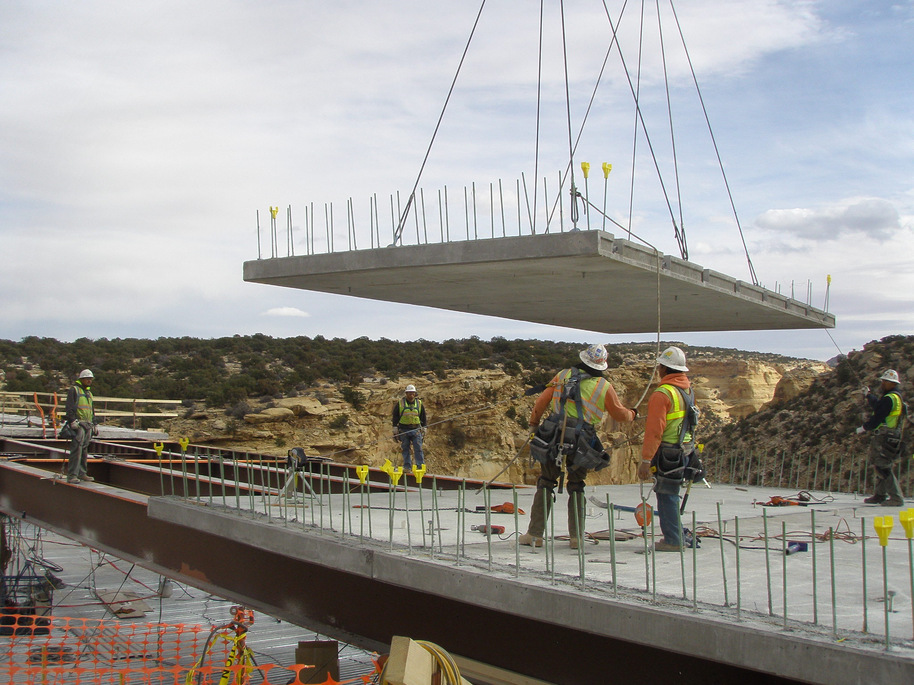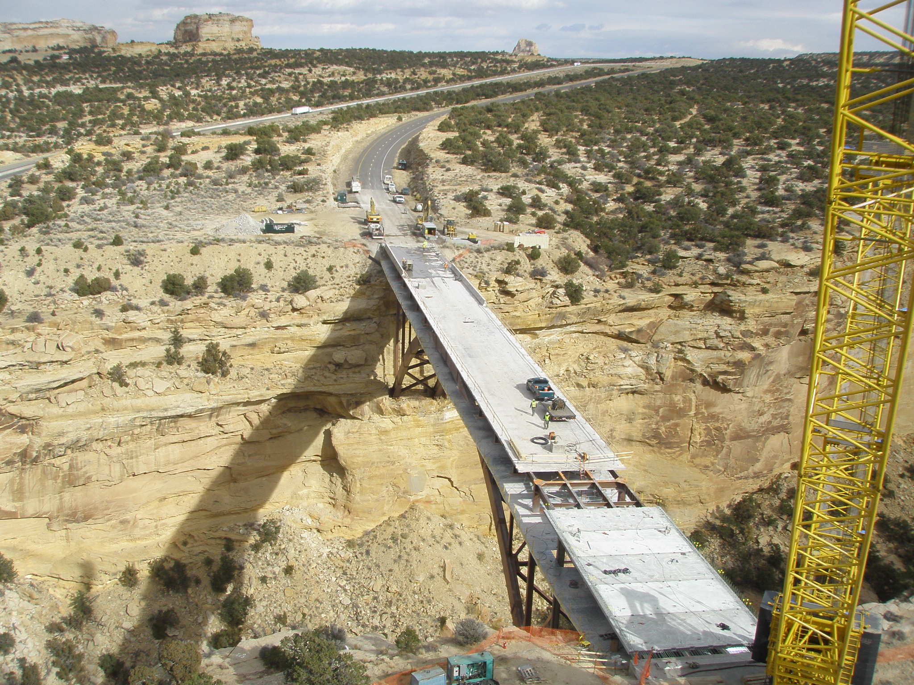State: UT
County:
Owner: State
Location: Rural
Spans: > Three-span
Beam material: Steel
Max Span Length (ft.): 375
Total Bridge Length (ft.): 491
Construction Equipment Category: Other ABC Method
ABC Construction Equipment: High-capacity crane(s)
State ID Number: F-170-3(50)112
NBI Number: 2C 495
Coordinates
Latitude: 38.8600922 | Longitude: -100
Bridge Description
Project Summary:Project Location:
Mile Post 118 between Salina and Green River in southern Utah
Impact Category:
Tier 5 (within 3 months)
Mobility Impact Time:
ABC: 40 days for deck replacement & traffic impact; 5 months total construction time including arch retrofit; Conventional: 12 months
Primary Drivers:
Reduced traffic impacts – cast-in-place deck curing times of 14 to 28 days would have extended onsite construction time excessively; Improved site constructability – the bridge location was remote and near sensitive cultural and scenic sites that made concrete batch-plant operations impractical; Lower life-cycle cost –duration of traffic delays has a measurable cost to road users because of increased time spent in traffic during conventional construction; Improved work-zone safety – fewer accidents related to construction occur when project duration is reduced; Improved material quality and product durability – construction in a controlled offsite environment away from traffic allows better workmanship
Dimensions:
491-ft long, 34-ft wide deck truss bridge with 375-ft main span
Average Daily Traffic (at time of construction):
3300
Traffic Management (if constructed conventionally):
Traffic management alternative, if constructed conventionally: Due to the location of the project there was not another traffic management alternative. However, the duration of the detour was less than conventional construction.
Existing Bridge Description:
The 289-ft-high two-lane bridge crosses a 480-ft-wide canyon and is located in Emery County approximately 200 miles from Salt Lake City. Built in 1966, the deck on the eastbound structure was deteriorated and required replacement.
Replacement or New Bridge:
Construction Method:
A design investigation showed that removing the entire deck at one time could potentially lead to instability of the arches. Therefore, the deck was removed and replaced in sections. Construction began in September 2009 when the bridge was closed and traffic routed to the nearby westbound structure. Construction was completed in February 2010.A 600-ton crane with 335-ft reach and 500-ton counterweight allowed the crane to be stationed on either end of the bridge. After a week of assembly, the crane began removing sections of the existing deck and erecting the panels. Lightweight concrete was used in the full-width deck panels to reduce the crane load. The full-depth, full-width panels were nine inches thick, 26.5 ft wide, 13 to 14 ft long, and weighed 33 tons. Panels included a ¼-inch concrete grinding allowance for correcting uneven roadway surfaces at transverse joints between panels and at ends of deck. The contractor installed, longitudinally post-tensioned, and grouted five panels at a time until reaching mid-span. The process was then repeated from the other end of the bridge. A total of 16,318 sq ft of deck panels were erected. TL-4 concrete parapets were cast in place, and a thin-bonded epoxy overlay was applied.
Stakeholder Feedback:
The use of the CMGC process allowed additional scope to be added to the project as well as implement structure modifications without changing the schedule. The added elements included repainting the existing structure and adding column modifications to strengthen existing columns. Additionally, the team found a solution to allow the contractor to use an existing precast facility to save time and cost.
High Performance Material:
Lightweight concrete deck
Project Planning
Decision Making Tools: State processSite Procurement:
Project Delivery: CM/GC
Contracting: Full lane closure
Geotechnical Solutions
Foundations & Walls:Rapid Embankment:
Structural Solutions
Prefabricated Bridge Elements: Full-depth precast deck panel w/PTPrefabricated Bridge Systems:
Miscellaneous Prefabricated: Grouted key closure joint; PT ducts/bonded; Thin-bonded epoxy overlay; LWC deck
Costs & Funding
Costs:The $5.29 million project consisted of deck replacement on the eastbound bridge, approach slab work, stiffening the existing structure, abutment repairs, and repainting the exterior and the interior of the arch ribs. The use of precast deck panels eliminated the need for forming and curing cast-in-place concrete in multiple phases. The phasing of deck removal and deck placement required to maintain stresses in bridge elements required phasing and increased cost above precast elements.
Funding Source:
Federal and State
Incentive Program:
Additional Information
Downloadable Resources
Contract Plans: View Eagle-Canyon-Contract-Plans.pdf
View Eagle-Canyon-Supplemental-Specs-Special-Provisions.pdf
View Eagle-Canyon-Bid-Abstract_1.pdf
Other Related Information:
Summary Sheet:
120131-ABC_New_UT_2010_I-70-over-Eagle-Canyon
Other Related URLs:
Go to:
http://www.udot.utah.gov
Go to:
http://www.aspirebridge.org/pdfs/magazine/issue_16/State_Fall10.pdf
Granite Construction Company
Contacts
Carmen Swanwick, P.E.
Chief Structural Engineer
Utah Department of Transportation
cswanwick@utah.gov
801-965-4981



