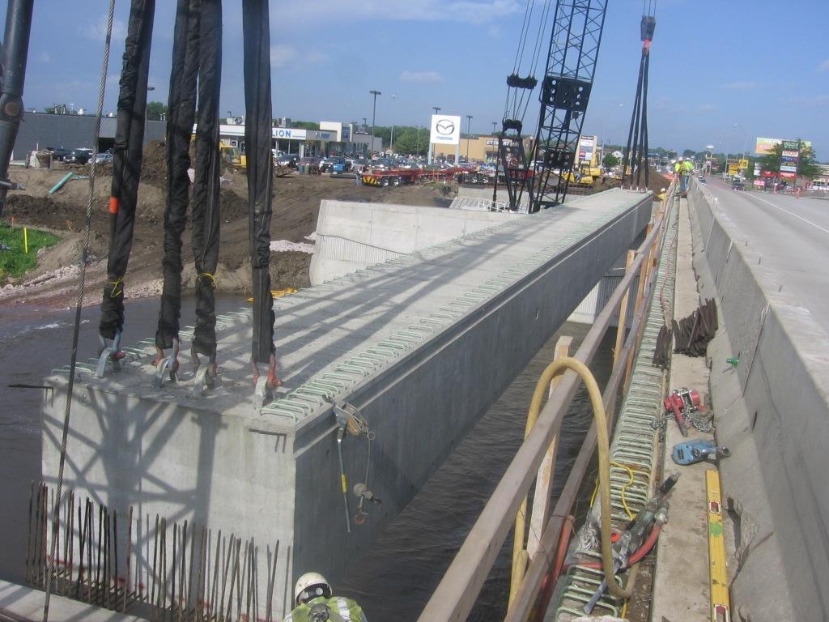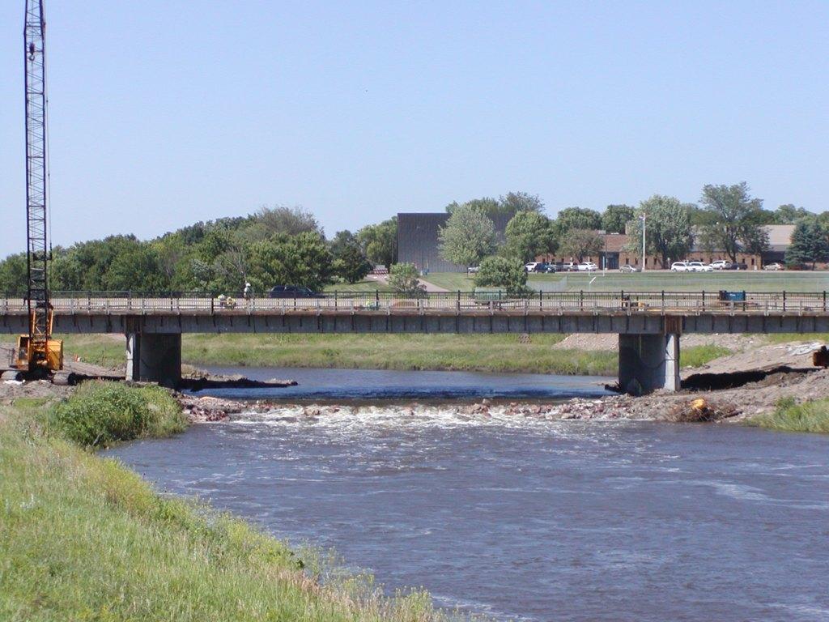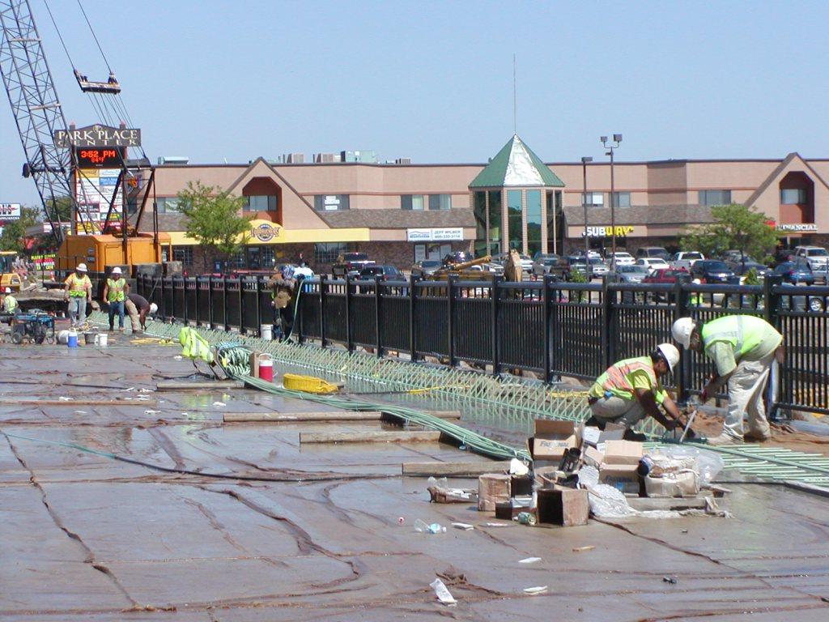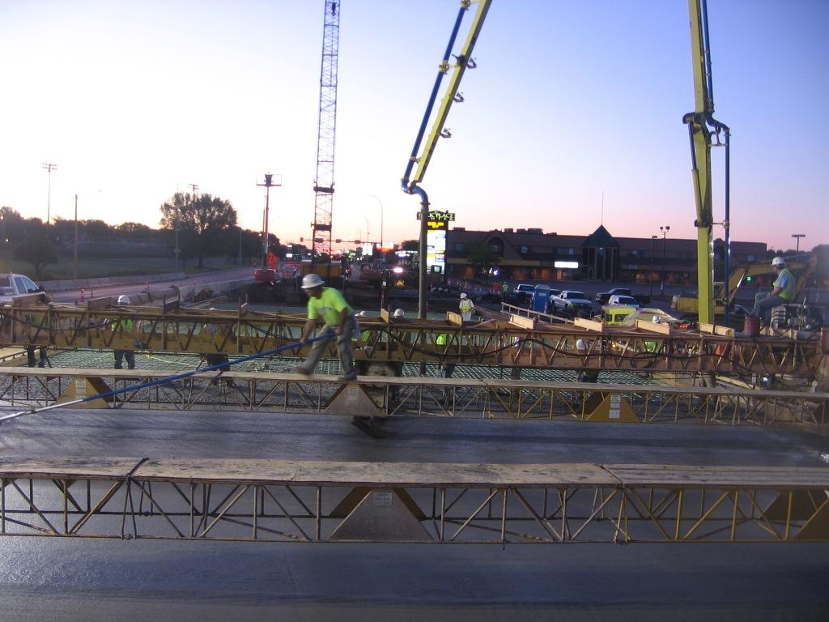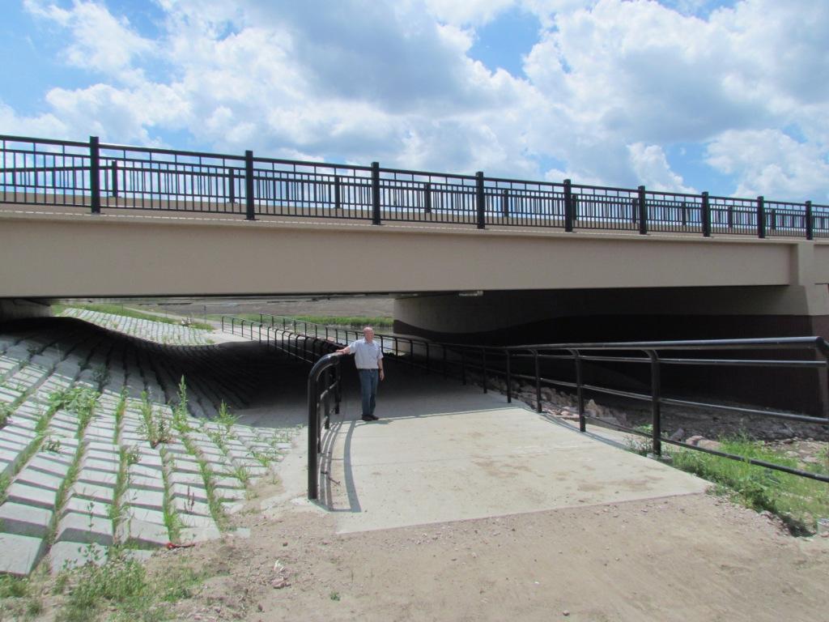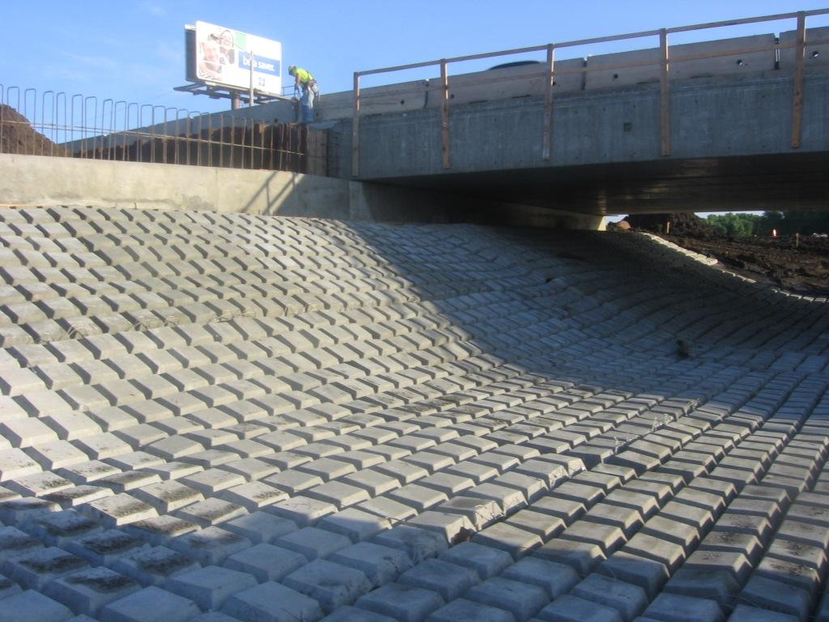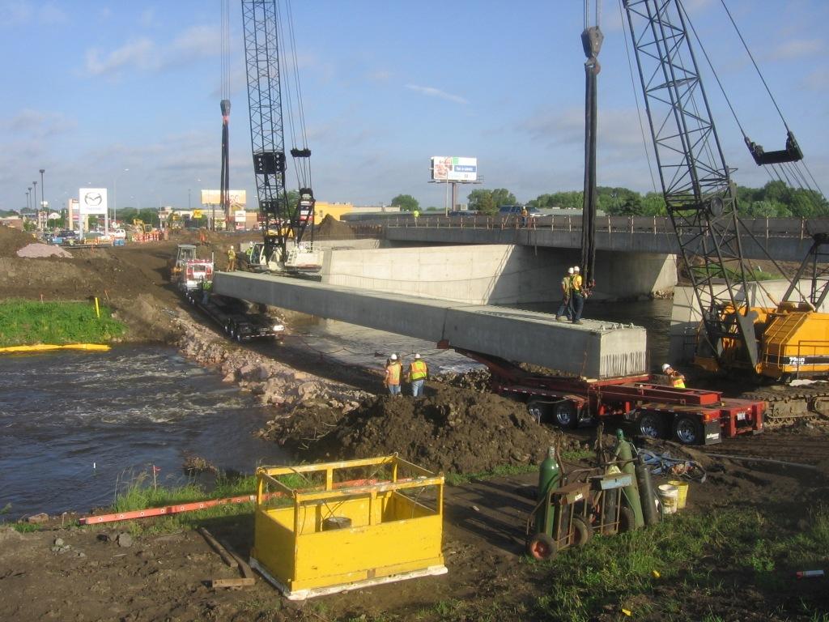State: SD
County:
Owner: City of Sioux Falls
Location: Urban
Spans: Three-span
Beam material: Concrete
Max Span Length (ft.): 125
Total Bridge Length (ft.): 305
Construction Equipment Category: Conventional
ABC Construction Equipment: Conventional
State ID Number: 50-183-230
NBI Number: 50183230
Coordinates
Latitude: 43.5147972 | Longitude: -96.7656784
Bridge Description
Project Summary:Project Location:
41st Street over the Big Sioux River in the City of Sioux Falls in Minnehaha County
Impact Category:
Tier 6 (longer but reduced by months/years)
Mobility Impact Time:
ABC: 113 days with two-stage construction ; Conventional: one year with two-stage construction
Primary Drivers:
reduced traffic impacts – critical arterial; improved site constructability – no deck forming required
Dimensions:
305-ft-long and 112.33-ft wide three-span bridge (90 ft - 125 ft - 87 ft)
Average Daily Traffic (at time of construction):
47000
Traffic Management (if constructed conventionally):
Traffic management alternative, if constructed conventionally: extended use of detours onto city streets
Existing Bridge Description:
The existing six-lane, three-span bridge was 282-ft-long and 106.83-ft-wide with 15 steel I-beams at 6.5 ft and 7.0 ft spacing per span. Built in 1965, and widened at a later date, the bridge is located in the city’s business district on the busiest street in the state of South Dakota, the bridge was initially to be replaced by the US Army Corps of Engineers as part of a flood control project to improve the safety of the levee along the Big Sioux River. Because of its deteriorated condition and potential impact on traffic, the City of Sioux Falls decided to replace it with accelerated methods, ahead of the levee project.
Replacement or New Bridge:
The seven-lane replacement bridge has 19 adjacent precast pretensioned concrete box beams per span, with a composite 5.5-inch-thick cast-in-place concrete deck. The Colorado DOT standard box beams were 4.5 ft deep and 5 ft and 6 ft wide. The cross-section also included 4-ft outside shoulders as well as sidewalks separated from traffic lanes by concrete barriers.
Construction Method:
The bridge was constructed in two stages with two 11-ft-wide lanes of traffic in each direction maintained during each stage. The steel H-pile concrete-encased wall piers were constructed prior to removal of the existing piers to speed construction. The integral abutment was founded on a single row of H-piles. The adjacent beams were erected and transversely post-tensioned with tie-rods. The deck was cast end-to-end with no transverse joints; the deck was cast at the minimum rate of 40 cu yds per hr using a set retarder. A full-depth concrete closure joint was cast between the stages of construction.The contract required completion of the bridge within 160 days for the bid to be responsive. The incentive was set at five to six percent of the estimated cost, for a maximum incentive of $500,000. The contract included a $250,000 lump-sum incentive payment if the project was completed within the number of days bid in the awarded contract. An additional $10,000 incentive was included for each day the project was completed earlier than the number of days bid.The awarded contractor bid 140 days. The actual construction duration of 113 days resulted in a 70% time savings compared to conventional construction. The contractor received the maximum incentive of $500,000.
Stakeholder Feedback:
The adjacent box beams were a new beam for the state of South Dakota. The local fabricator commented that since they constructed the precast box girder for this project, the learning curve for these types of precast members is reduced and would they would readily bid these types of structures on future projects. Also, the contractor stated that adding a precast overhang would have accelerated construction, although costs would not likely have been reduced.
High Performance Material:
Project Planning
Decision Making Tools:Site Procurement:
Project Delivery: Design-bid-build
Contracting: A+B bidding; Incentive / disincentive clauses; Lump sum
Geotechnical Solutions
Foundations & Walls:Rapid Embankment:
Structural Solutions
Prefabricated Bridge Elements: Adjacent box beamsPrefabricated Bridge Systems:
Miscellaneous Prefabricated: Grouted key closure joints; PT ducts/bonded
Costs & Funding
Costs:The engineer’s estimate for the project was $5.7 million (bridge replacement). The low bid was $4.4 million ($1.3 = 30% lower than the engineer’s estimate). There were five bidders. The cost per square foot of bridge was $127 compared to $85-$100 for conventional construction in this region in 2010.
Funding Source:
Other
Incentive Program:
(City of Sioux Falls)
Additional Information
Downloadable Resources
Contract Plans: View 41st_Sioux_Falls_Bridge_Plans.pdf
View 41st_Specifications_09-1105.pdf
Construction Schedule:
View 41st_Bridge_Engineers_Schedule_Prelim_Study.pdf
Other Related Information:
2011-PCI-NBC-Paper-57
Summary Sheet:
130124-ABC_New2_SD_2010_41st-Street
Other Related URLs:
City of Sioux Falls
Contacts
Josh Peterson, P.E.
Principal Engineer
City of Sioux Falls
jpeterson@siouxfalls.org
605-367-8616



