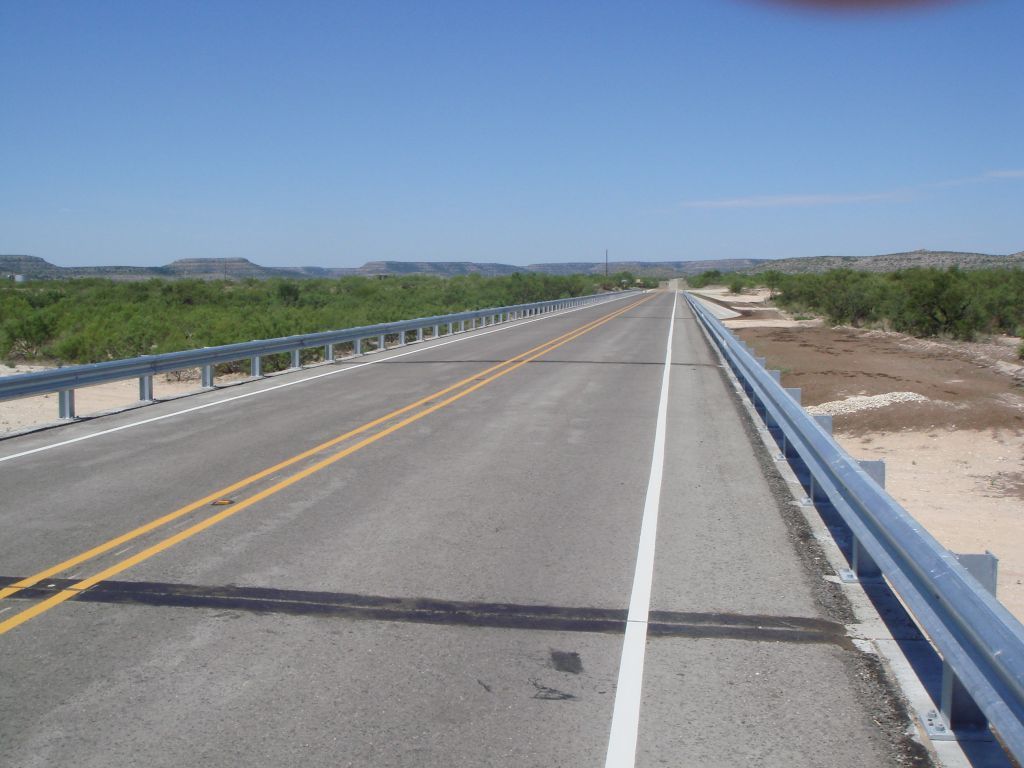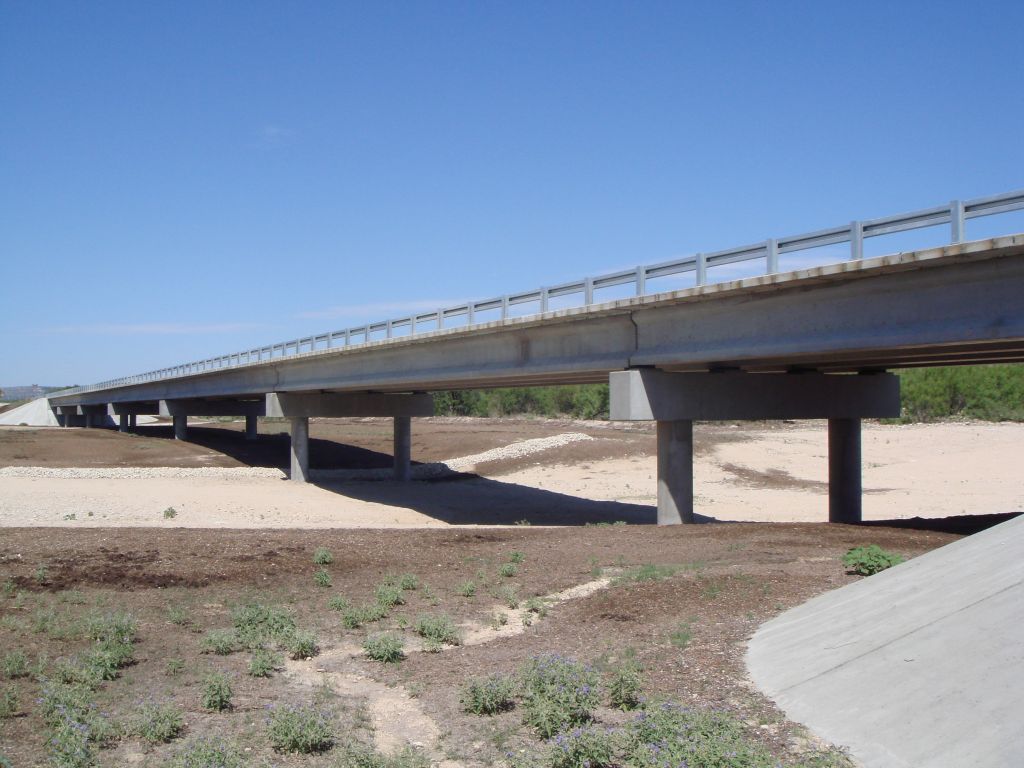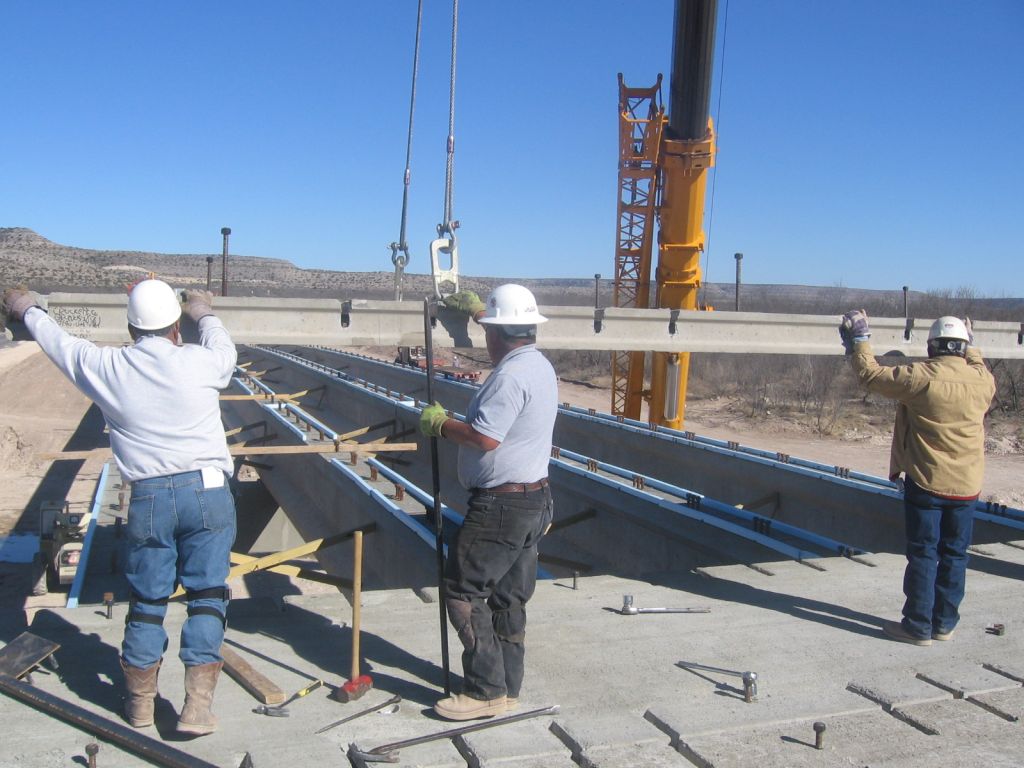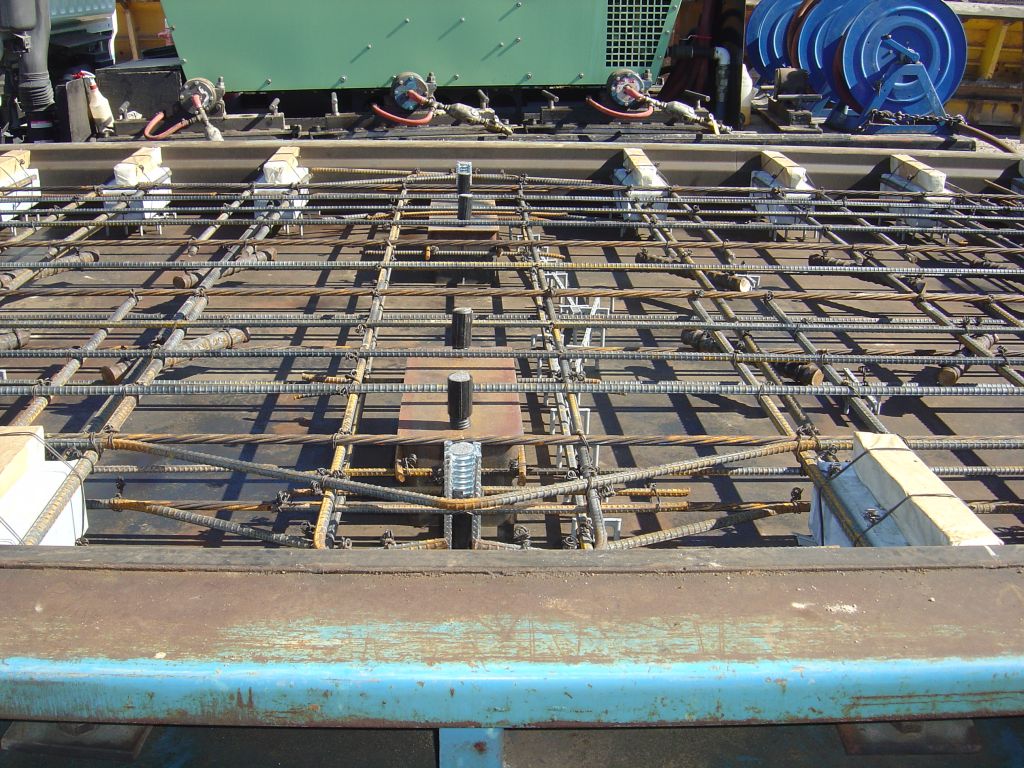State: TX
County:
Owner: State
Location: Rural
Spans: > Three-span
Beam material: Concrete
Max Span Length (ft.): 114
Total Bridge Length (ft.): 700
Construction Equipment Category: Conventional
ABC Construction Equipment: Conventional
State ID Number: 0140-08-021
NBI Number: 07-053-0-0140-08-130
Coordinates
Latitude: 30.6618271 | Longitude: -100
Bridge Description
Project Summary:Project Location:
State Highway 290 over Live Oak Creek in Crockett County
Impact Category:
Tier 6 (longer but reduced by months/years)
Mobility Impact Time:
Primary Drivers:
This project was a trial case of new technique in low risk environment. Drivers included: reduced onsite construction time; improved site constructability; improved material quality and product durability
Dimensions:
700-ft-long and 32-ft-wide seven-span bridge (65-ft end spans and five 114-ft interior spans)
Average Daily Traffic (at time of construction):
360
Traffic Management (if constructed conventionally):
Traffic management alternative, if constructed conventionally: extended use of detour
Existing Bridge Description:
The existing two-lane bridge was 25 ft wide and 754.5 ft long [21 spans of 28.5-ft-long T-beams and three spans of 52-ft-long steel I-beams], with a non-composite cast-in-place concrete deck. Built in 1932, the bridge was deteriorated and required replacement. Deterioration may have been partially attributed to improper disposal of oil field brine water on this bridge over many years. The superstructure was rated a 3 (serious condition) and substructure rated a 4 (poor condition), and the bridge had a sufficiency rating of 25.7.
Replacement or New Bridge:
The two-lane bridge has four AASHTO Type IV pretensioned concrete beams at 8.67-ft spacing per span, with an 8-inch-thick full-depth precast concrete deck. The superstructure cross-section consists of two 11-ft-wide traffic lanes and two 4-ft-wide outside shoulders. The conventional cast-in-place concrete abutments and interior supports were founded on drilled shafts.The precast deck panel details are per the NCHRP 12-65 project, “Full-Depth, Precast-Concrete Bridge Deck Panel Systems.” The NCHRP 12-65 research objective was to develop panel details with no post-tensioning. The panels were designed to be cast flat in long-line prestressing beds, so multiple panels could be cast at one time. For practical fabrication the panels were cast flat with no cross-slope, and cross-slope for drainage was introduced with variable depth asphaltic overlay that ensured a uniform surface and allowed the use of polymer header expansion joints that avoided special blockouts in the panels for this function.
Construction Method:
The contract plans required full-depth precast transversely pretensioned deck panels. Both conventional cast-in-place pier caps and optional precast reinforced concrete pier caps with grouted duct connections were allowed, with both designs detailed in the plans. The contractor chose the cast-in-place cap option.The deck panels are 32 ft wide, 8 ft long, and 8 inches thick. The panels were erected over concentrated groups of three headed anchor rods with a heavy hex nut to allow for any potential height adjustment due to camber variations in the beams. The anchor rods were precast into the pretensioned beams and functioned as the means of horizontal shear transfer for composite action. The groups of horizontal shear anchor rods and blockouts were spaced at four feet to reduce the quantity of custom-fabricated hardware for blockouts. The shear connection blockouts were composed of 14-inch x 6-inch steel Hollow Structural Sections (HSS) precast into the panels to ensure confinement of the concentrated horizontal shear connection into the panel. The shear connection blockout only extended to within three inches of the top surface to reduce long-term durability concerns with an exposed grout to concrete deck surface. Grout insert and vent tubes precast into the panels at the horizontal shear blockout locations permitted pressure grouting of the interface and ensured full grouting of the haunch region between beams and panels, as well as the horizontal shear connection regions. The transverse connection between adjacent panels used grouted joints with shear keys cast into the edges of the precast panels. A pair of open top HSS 12×4 steel sections were cast in the adjacent panels to allow distribution reinforcing to connect adjacent panels. The steel sections (tested and developed in NCHRP 12-65), allowed for a stay-in-place form for the necessary rebar blockout and shortened the development required for the overlapping bars because of the confinement they offered. The 86 panels totaled 22,400 sq ft of bridge deck. A Test Level 3 metal railing was bolted to the panels on the overhangs, using anchorage hardware precast into the panels. The anchorage hardware was used with a “spacing jig” to allow the contractor to control the spacing of panels to ensure the end panels of each span terminated at the proper location. Two-course surface treatment and asphalt concrete overlay were placed. The asphalt concrete was variable depth to form a crown at the middle of the cross-section.Because this was a test project with limited traffic and a constructed detour, no time constraints or special financial incentives were introduced into the project other than standard contract administration liquidated damages (CALD). CALD factors highway department costs with administering a construction project as a liquidated damage if a contractor runs over schedule.
Stakeholder Feedback:
Use of prefabrication for the deck ensured good quality since the nearest batch plants were 75 miles from the site, and this area of Texas is known for an arid environment not conducive to quality cast-in-place deck construction. Plant-controlled conditions for the full-depth precast deck panels avoided the problems of plastic or drying shrinkage sometimes experienced in cast-in-place deck construction.
While the precast panels were elected and leveled quickly (about 5 minutes per panel), the grouting process is by far the slowest aspect, primarily driven by the small batch and delivery capability associated with cementitious grouts. Techniques that use either conventional concrete mixes or grouts that can be executed on large scales quickly would accelerate the method. NCHRP project 12-96 is investigating this particular issue with regard to expediting the speed of full-depth precast deck panel construction.
High Performance Material:
Project Planning
Decision Making Tools:Site Procurement:
Project Delivery: Design-Bid-Build
Contracting:
Geotechnical Solutions
Foundations & Walls:Rapid Embankment:
Structural Solutions
Prefabricated Bridge Elements: Full-depth precast deck panel w/o PTPrefabricated Bridge Systems:
Miscellaneous Prefabricated: Grouted key closure joint; Grouted blockout w/shear connectors; Asphalt overlay w/o membrane
Costs & Funding
Costs:The engineer’s estimate for the total project was $2.98 million. The low bid was $3.96 million, or 33 percent higher than the engineer’s estimate. The engineer’s estimate for the bridge portion of the project was $2.13 million. The low bid for the bridge cost was $2.63 million ($500,000 = 23.5% higher than engineer’s estimate). There were only two bidders. Remoteness of the particular site was a factor in the number of bidders and bid costs. The cost per square foot of bridge was $121 compared to $60 for conventional construction in this region in 2008.
Funding Source:
Federal and State
Incentive Program:
IBRC (Innovative Bridge Research and Construction Program): $270,000
Additional Information
Downloadable Resources
Contract Plans: View Panel-Erection-Plan.pdf
View Bridge-Plans_TX-2008-US-290-over-Live-Oak-Creek.pdf
Bid Tabs:
Construction Schedule:
Other Related Information:
Summary Sheet:
130328_TX_2008_US-290-over-Live-Oak-Creek
Other Related URLs:
Texas Department of Transportation
Contacts
Michael D. Hyzak, P.E.
Bridge Design Engineer
Texas Department of Transportation
michael.hyzak@txdot.gov
512-416-2184







