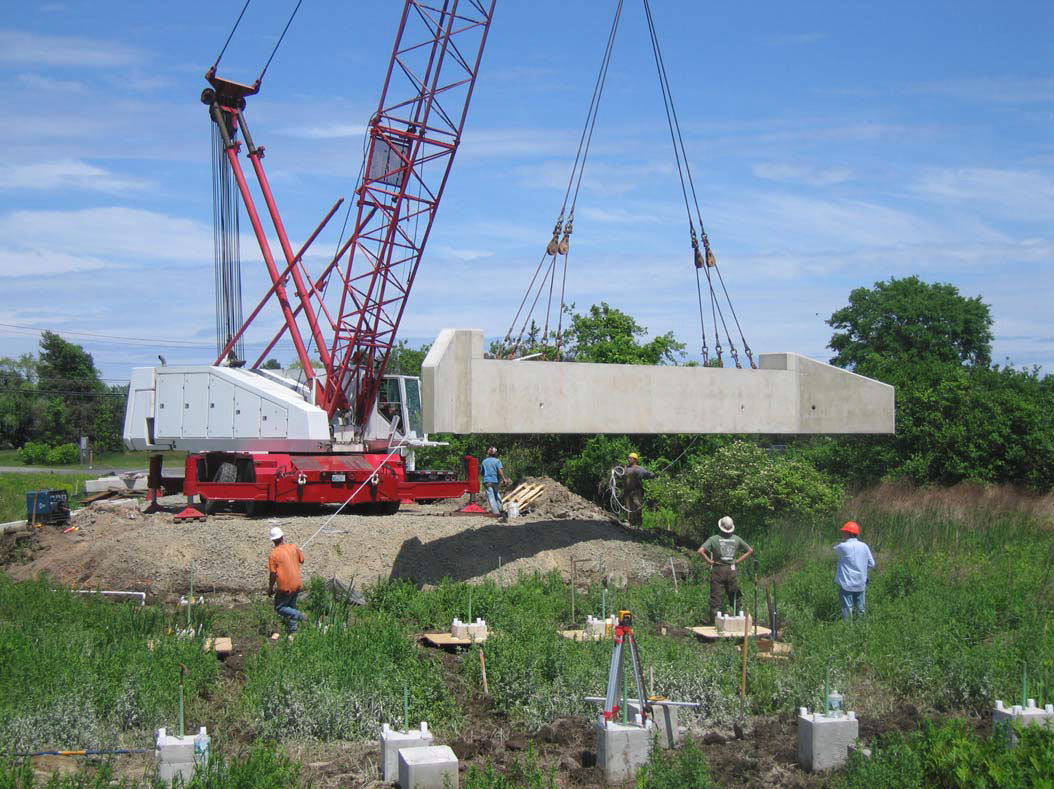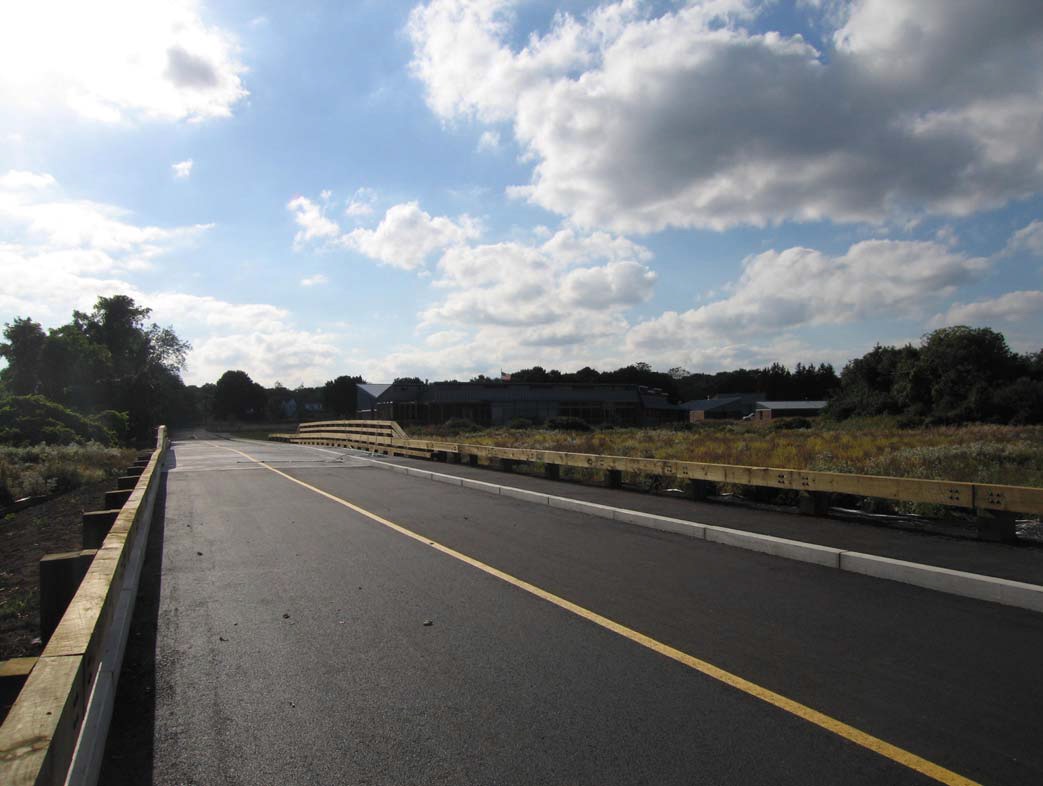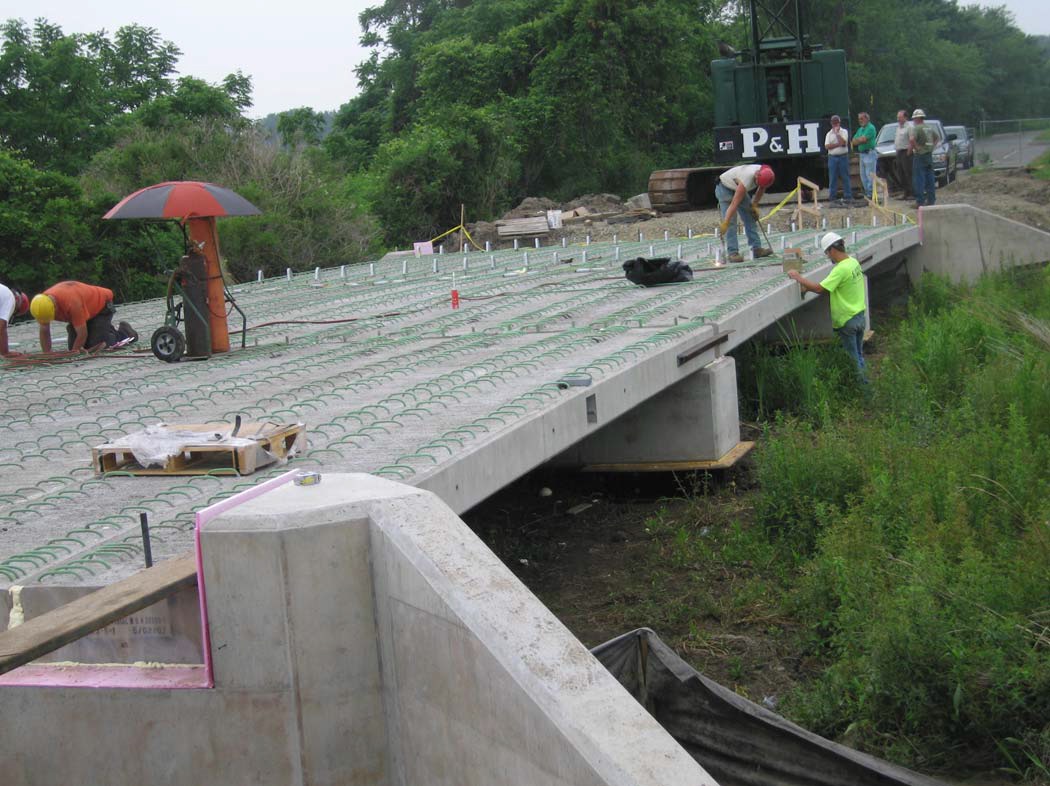State: MA
County:
Owner: U.S. Fish and Wildlife Service
Location: Urban
Spans: Three-span
Beam material: Concrete
Max Span Length (ft.): 30
Total Bridge Length (ft.): 90
Construction Equipment Category: Conventional
ABC Construction Equipment: Conventional
State ID Number: N100108PDDOTNBI
NBI Number: N100108PDDOTNBI
Coordinates
Latitude: 42.7622452 | Longitude: -70.8482666
Bridge Description
Project Summary:Project Location:
Parker River National Wildlife Refuge on Plum Island, an eight-mile stretch of land just off the Massachusetts coastline
Impact Category:
Tier 6 (longer but reduced by months/years)
Mobility Impact Time:
ABC: N/A – new bridge for facility entrance road; Conventional: N/A
Primary Drivers:
minimized environmental impacts; improved material quality and product durability
Dimensions:
90-ft-long and 30-ft-wide three-span continuous-for-live-load precast slab beam bridge (30 ft – 30 ft – 30 ft)
Average Daily Traffic (at time of construction):
0
Traffic Management (if constructed conventionally):
Traffic management alternative, if constructed conventionally: no existing bridge and, therefore, no existing traffic volume to maintain
Existing Bridge Description:
Replacement or New Bridge:
The Parker River National Wildlife Refuge is a bird, plant, and wildlife sanctuary. It is a wetlands habitat that supports wildlife and delicate ecosystems. A new Visitors Center was constructed and required an entrance road connecting it to the state highway. The only point of entry was across 90 ft of designated coastal wetlands that required a bridge rather than conventional fill-in construction. The two-lane bridge was constructed under the Federal Lands Highway program. The FHWA Eastern Federal Lands Highway Division worked in partnership with the US Fish and Wildlife Service to design and construct the bridge.
Construction Method:
The bridge consists of precast concrete piles, abutments, pier caps, and slab beams. A local precaster and construction contractor were selected to provide casting, delivery, and construction services. The 32-ft-long precast abutments weighed 40 tons and were cast as a single unit monolithically with 8-ft-long wingwalls. The two 30.5-ft-long precast caps are each 3-ft deep and 2.5-ft wide. The abutments and caps had pile blockouts that allowed a 2-ft-deep pile embedment into the caps, with 6-inch-diameter concrete vents that extend to the top surface. A 5000 psi concrete mix was used for all prefabricated substructure components. The 30 span-length adjacent prestressed slab beams are made of 7000 psi concrete and are each 29 ft long, 3 ft wide, and 12 inches deep. An alignment template was used to drive the twenty 18-inch-square 30-ft-long precast prestressed piles. Each pile was cut to elevation as needed, and a 3-ft-long dowel was inserted in the center of the top surface. The abutments and caps were lowered over the pile assemblies and grouted into position. The slab beams were erected onto elastomeric bearing pads, shear keys were grouted, a tie rod was threaded transversely through precast holes in the middle of each span and stressed with hydraulic jacks to perform as a unit, and the recesses at tie rod anchorages were filled with non-shrink epoxy grout. A waterproof membrane strip was placed on top of the longitudinal joints between the beams as an added measure of protection against water leakage through the joints. An 8-inch-thick cast-in-place high-performance concrete (HPC) deck was cast over a mid-depth mat of steel reinforcement to complete the composite section, and a raised sidewalk was cast.
Stakeholder Feedback:
High Performance Material:
High performance concrete (HPC) deck
Project Planning
Decision Making Tools:Site Procurement:
Project Delivery: Design-bid-build
Contracting:
Geotechnical Solutions
Foundations & Walls:Rapid Embankment:
Structural Solutions
Prefabricated Bridge Elements: Adjacent slab beams; Precast pile caps; Precast abutment stems; Precast wingwallsPrefabricated Bridge Systems:
Miscellaneous Prefabricated: Grouted key closure joints; PT ducts/un-bonded; Socket connection (in precast substructure)
Costs & Funding
Costs:The low bid was $893,000.
Funding Source:
Federal Only
Incentive Program:
Additional Information
Downloadable Resources
Contract Plans: View Parker-River-Bridge-Contract-Drawings.pdf
Bid Tabs:
Construction Schedule:
Other Related Information:
Summary Sheet:
130307_MA_2007_Parker-River-Bridge
Other Related URLs:
U.S. Department of Transportation, Federal Highway Administration, Eastern Federal Lands Highway Division
Contacts
Khoa Nguyen, P.E.
Bridge Engineer
FHWA Western Federal Lands Highway Division
Khoa.Nguyen@dot.gov
360-619-7669






