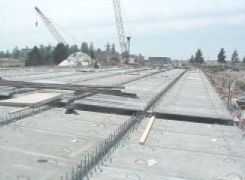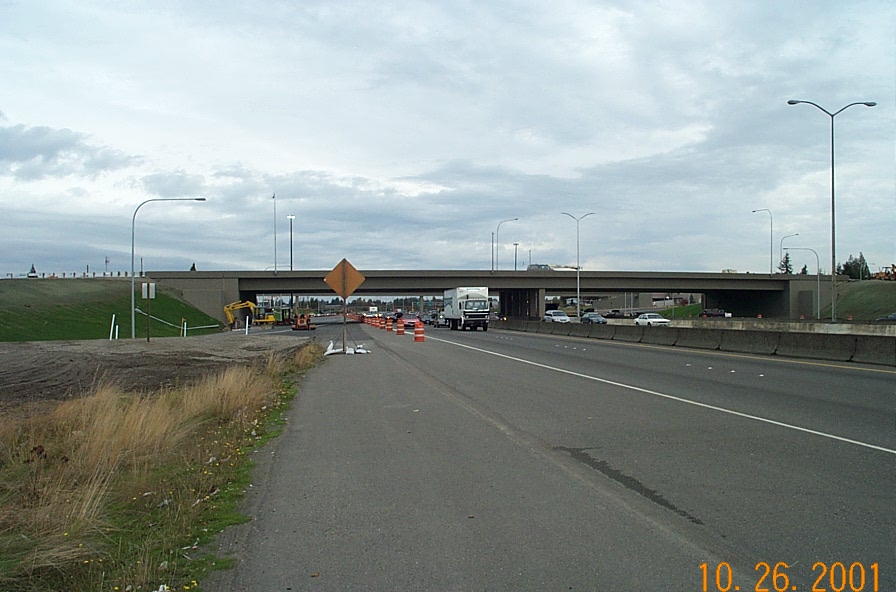State: WA
County:
Owner: State
Location: Urban
Spans: Two-span
Beam material: Concrete
Max Span Length (ft.): 164.25
Total Bridge Length (ft.): 325
Construction Equipment Category: Conventional
ABC Construction Equipment: Conventional
State ID Number: 5/430
NBI Number: 0015935A000000
Coordinates
Latitude: 47.2233315 | Longitude: -100
Bridge Description
Project Summary:Project Location:
South 38th Street over I-5 in the city of Tacoma in Pierce County
Impact Category:
Tier 6 (longer but reduced by months/years)
Mobility Impact Time:
ABC: Partial-depth deck panels placed within one week with limited nighttime I-5 lane closures; Conventional: Additional weeks of I-5 lane closures for full-depth CIP deck
Primary Drivers:
• reduced traffic impacts
• reduced onsite construction time
• improved work-zone safety
• improved site constructability
• improved material quality and product durability
• minimized environmental impacts
• reduced life-cycle cost
Dimensions:
325-ft-long and 106-ft-wide two-span prestressed trapezoidal tub girder bridge (160.75 ft -164.25 ft)
Average Daily Traffic (at time of construction):
248000
Traffic Management (if constructed conventionally):
Traffic management alternative, if constructed conventionally: extended use of lane closures
Existing Bridge Description:
The existing four-span bridge was replaced to add capacity near a high-traffic-volume shopping mall interchange.
Replacement or New Bridge:
The replacement bridge has 11.8-ft-wide traffic lanes and 11.8-ft-wide shoulders. The cross-section consists of 10.3-ft-wide 5.8-ft-deep precast post-tensioned open-top trapezoidal beams spaced at 18 ft with an 8-inch-thick composite deck consisting of 3.5-inch-thick partial-depth deck panels and 4.5-inch-thick cast-in-place concrete topping. The substructures were conventional concrete columns founded on spread footings.
Construction Method:
To reduce construction time and minimize traffic disruption, the Washington State Department of Transportation (WSDOT) chose partial-depth precast stay-in-place deck panels in the design of this replacement bridge over I-5 in Tacoma. The new post-tensioned box girder bridge uses precast tub girder segments. With no need to construct and remove conventional deck forms, lane closures on I-5 were greatly reduced. Leveling screws were used to adjust camber on the 3.5-inch-thick precast pretensioned panels, and all 766 panels were placed within a week of limited nighttime I-5 lane closures.The open-top precast trapezoidal box girder segments were erected with three segments per span. The 3-ft-wide transverse closure joints between segments, supported on falsework, were cast with partial-height intermediate diaphragms between segments. The partial-depth precast deck panels were then erected and adjusted with leveling screws. Grout was placed below the panels to provide continuous support. The composite deck topping was cast, and girder segments were longitudinally post-tensioned together.The contract allowed a maximum closure of 227 working days. Onsite work, including temporary closures, was to begin January 3, and the bridge was to be re-opened to traffic by midnight, September 15. In addition to the standard liquidated damages clause, the contract included a disincentive of $8,000 per day for failure to open all lanes of traffic on the bridge and ramp by 12:01 am, September 15. In addition for closures beyond the scheduled opening time, liquidated damages were assessed per 15 minutes prorated to the nearest five minutes as follows:• $50 to $300 for each ramp• $2,500 for single and double lane closures on northbound mainline SR 5• $1,100 for single, double and triple lane closures on southbound mainline SR 5The contract required weekly meetings of key contractor and WSDOT personnel.
Stakeholder Feedback:
High Performance Material:
Project Planning
Decision Making Tools:Site Procurement:
Project Delivery: • Design-bid-build
Contracting: • Full lane closure• Incentive / disincentive clause
Geotechnical Solutions
Foundations & Walls:Rapid Embankment:
Structural Solutions
Prefabricated Bridge Elements: • Partial-depth precast deck panelsPrefabricated Bridge Systems:
Miscellaneous Prefabricated:
Costs & Funding
Costs:The engineer’s estimate for the project was $3,763,000. The low bid was $3,158,000 ($605,000 = 16% lower than the engineer’s estimate). The cost per square foot of bridge was $92 compared to $119 for conventional construction in this region in 2001.
Funding Source:
State Only
Incentive Program:
Additional Information
Downloadable Resources
Contract Plans:Specifications:
View WA-So38St_Cont_Prov_5935.pdf
Construction Schedule:
Other Related Information:
Summary Sheet:
121113-ABC_Existing_WA_2001_South-38th-Street
Other Related URLs:
Washington State Department of Transportation
Contacts
Bijan Khaleghi, P.E.
State Bridge Design Engineer
Washington State Department of Transportation
khalegb@wsdot.wa.gov
360-705-7181
Designer:
Washington State Department of Transportation
Tim Moore P.E.
mooret@wsdot.wa.gov
206-805-5440





