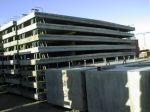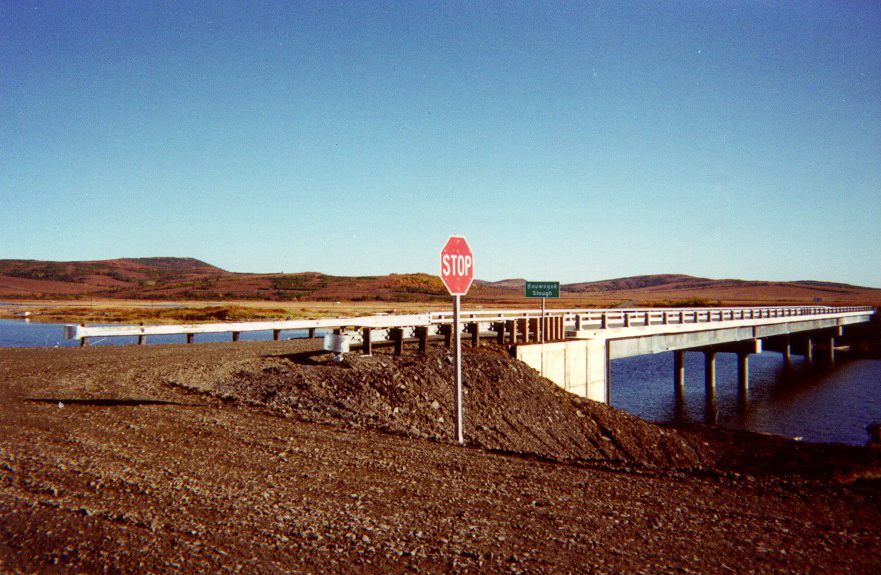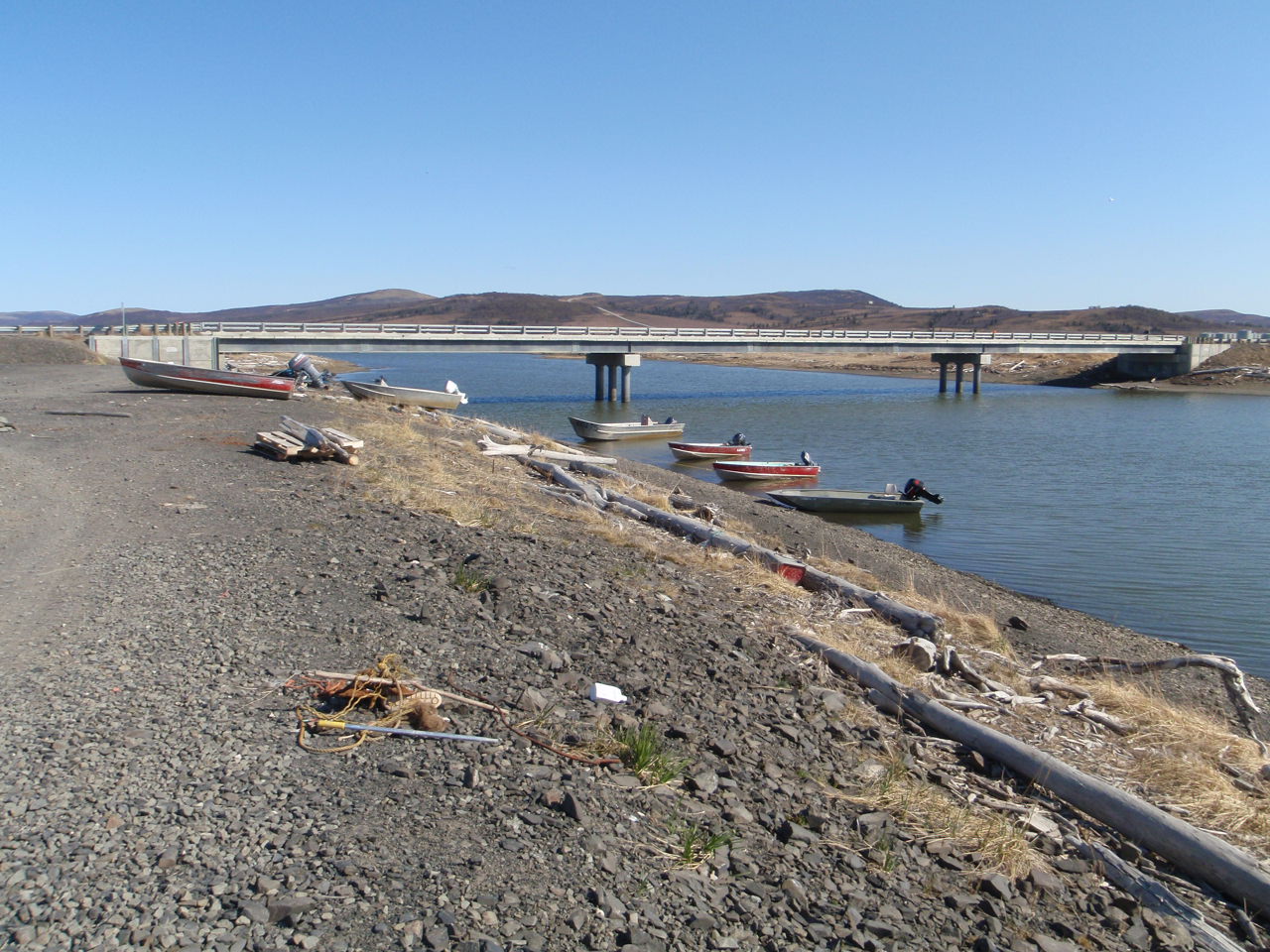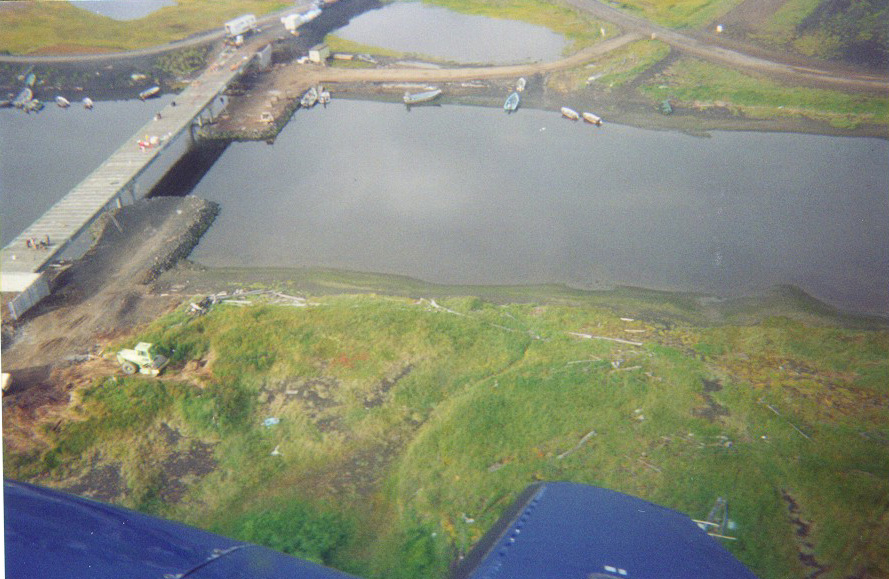State: AK
County: Nome (borough)
Owner: State
Location: Rural
Spans: Three-span
Beam material: Steel
Max Span Length (ft.): 144
Total Bridge Length (ft.): 378
Construction Equipment Category: Conventional
ABC Construction Equipment: Conventional
State ID Number: 1308
NBI Number: 1308
Coordinates
Latitude: 63.8814 | Longitude: -160.7845
Bridge Description
Project Summary:55-day construction of bridge to access new landfill in remote location
Project Location:
On the southeast corner of Norton Sound across the Kouwegok Slough in the village of Unalakleet, approximately 500 miles west of Fairbanks
Impact Category:
Tier 5 (within 3 months)
Mobility Impact Time:
ABC: bridge constructed in 55 days
Conventional: ABC is conventional construction in Alaska
Primary Drivers:
improved site constructability; reduced onsite construction time; minimized environmental impacts
Dimensions:
378-ft long and 25-ft wide three-span steel beam bridge (114 ft – 144 ft – 114 ft)
Average Daily Traffic (at time of construction):
250
Traffic Management (if constructed conventionally):
ABC is conventional construction in Alaska due to climate and terrain
Existing Bridge Description:
Replacement or New Bridge:
A bridge was required for access to a new landfill located across the slough on the east side of the village. The new two-lane bridge was the first in an evolving series of similar bridges built in remote locations within the state. Its substructure consists of driven steel pipe piles that support precast pile caps, and its superstructure consists of rolled wide-flange steel beams that support full-depth precast deck panels.
Construction Method:
Bridge elements were fabricated in early 1999 and delivered by barge to the nearby village of Nome by mid-summer. The project was delayed by one year due to late ice break up in Norton Sound. All materials were delivered in early July 2000 by a barge that could not operate until after July 1 because the Norton Sound was frozen.
The pipe piles were driven. The precast abutment cap beams, precast pier pile cap beams, steel beams, and precast deck panels were erected with a truck crane. The deck planks (panels) were not longitudinally post-tensioned. Precast concrete lagging panels were used in the soldier pile type abutment wall and wingwalls. The new bridge was opened to traffic in August 2000.
Stakeholder Feedback:
High Performance Material:
- Precast concrete members utilized 6,000 psi concrete
- Epoxy grout used between panels with compressive strength of 9,000 psi
Project Planning
Decision Making Tools:Site Procurement:
Project Delivery: Design-bid-build
Contracting:
Geotechnical Solutions
Foundations & Walls:Rapid Embankment:
Structural Solutions
Prefabricated Bridge Elements: Full-depth precast deck panel w/o PT, Precast pile caps, Precast abutment caps, Precast lagging panelsPrefabricated Bridge Systems:
Miscellaneous Prefabricated: Grouted key closure joint, Grouted blockout w/shear connectors
Costs & Funding
Costs:The engineer’s estimate for this project was $4.21 million. The low bid was $4.79 million ($585,000 = 14% higher than engineer’s estimate). There were 11 bidders.
The engineer’s estimate for the bridge portion of this project was $2.49 million. The low bid was $2.24 million ($257,000 = 10% lower than engineer’s estimate). The cost per square foot of bridge was $241 per sq ft.
Funding Source:
Federal and State
Incentive Program:
Additional Information
Downloadable Resources
Contract Plans: View AK-1308_Project-Plans.pdf
View AK-1308_Specifications.pdf
Construction Schedule:
Other Related Information:
Contacts
Owner:
Leslie Daugherty, P.E., S.E.
Chief Bridge Engineer
Alaska Department of Transportation and Public Facilities
leslie.daugherty@alaska.gov
907-465-8891







