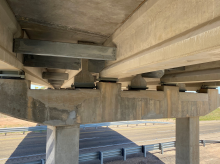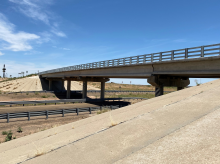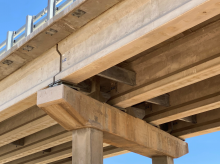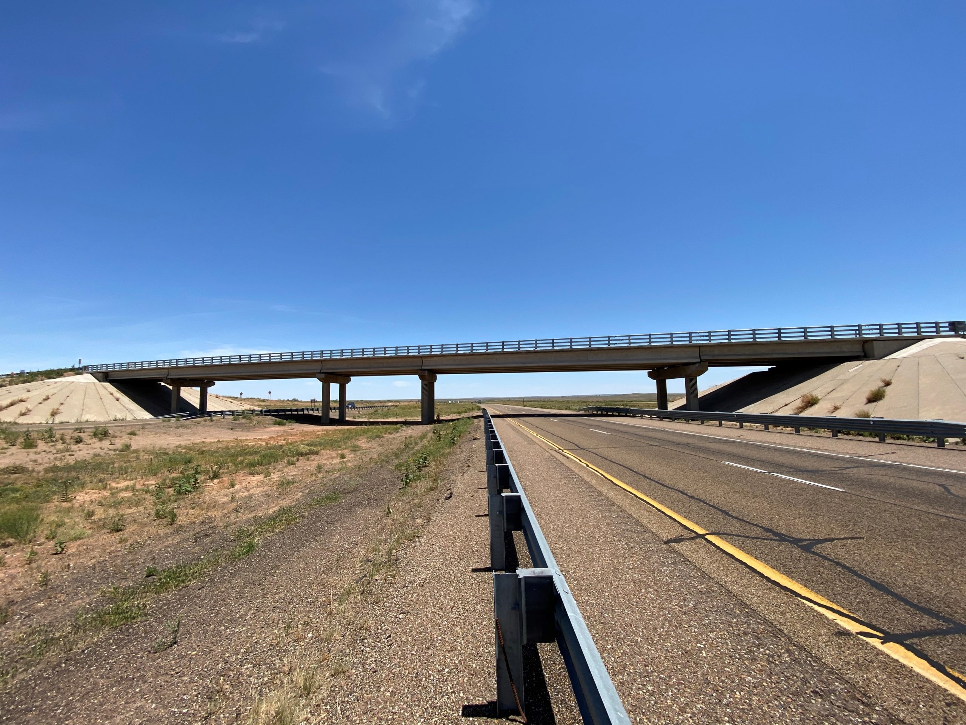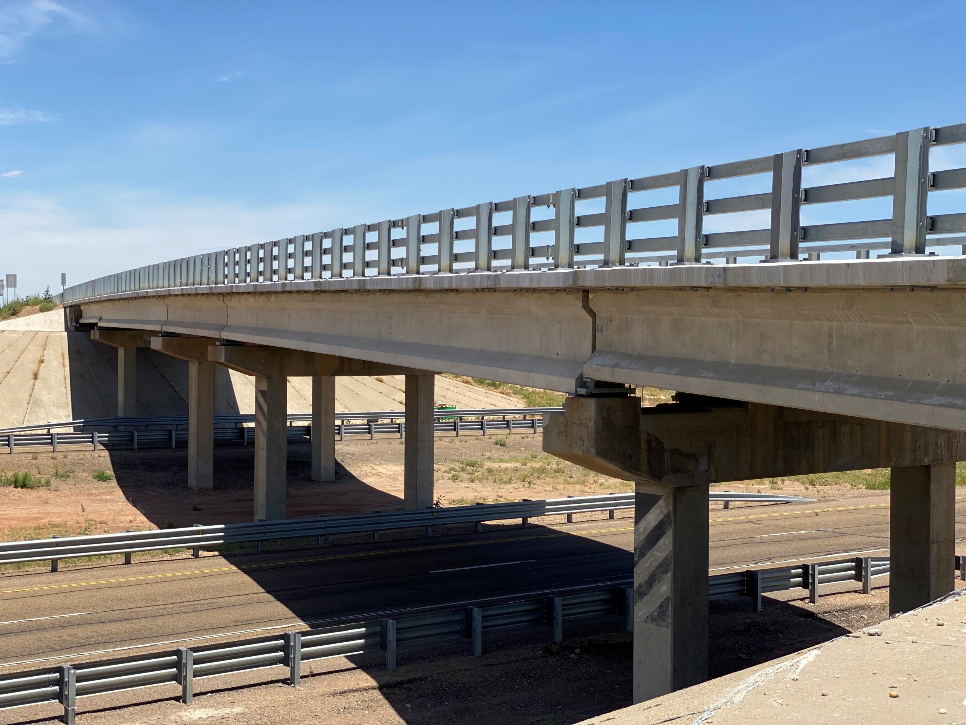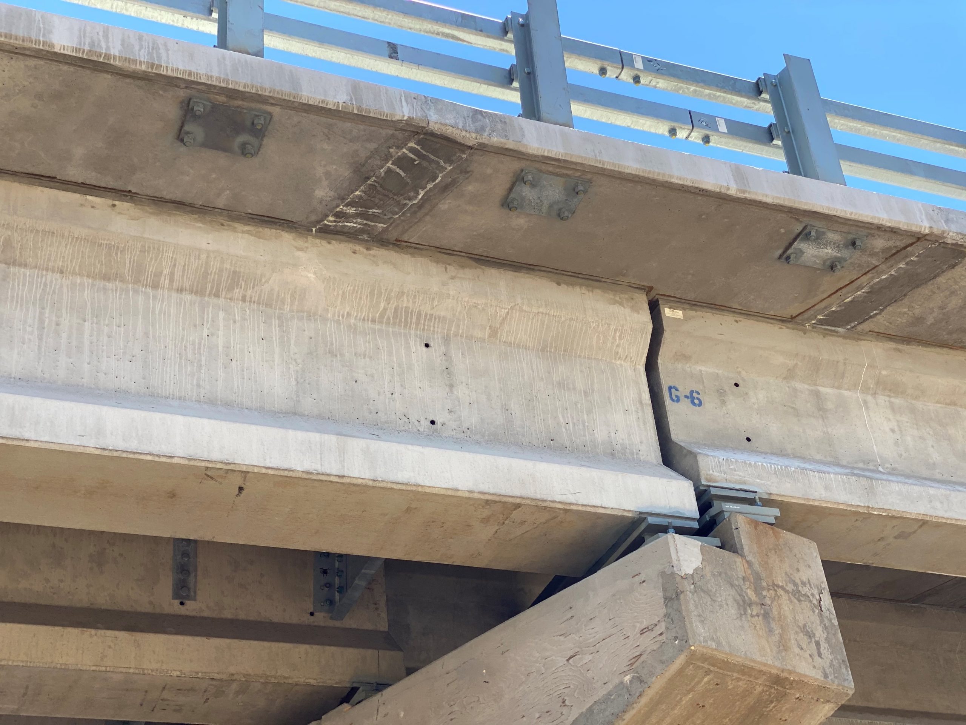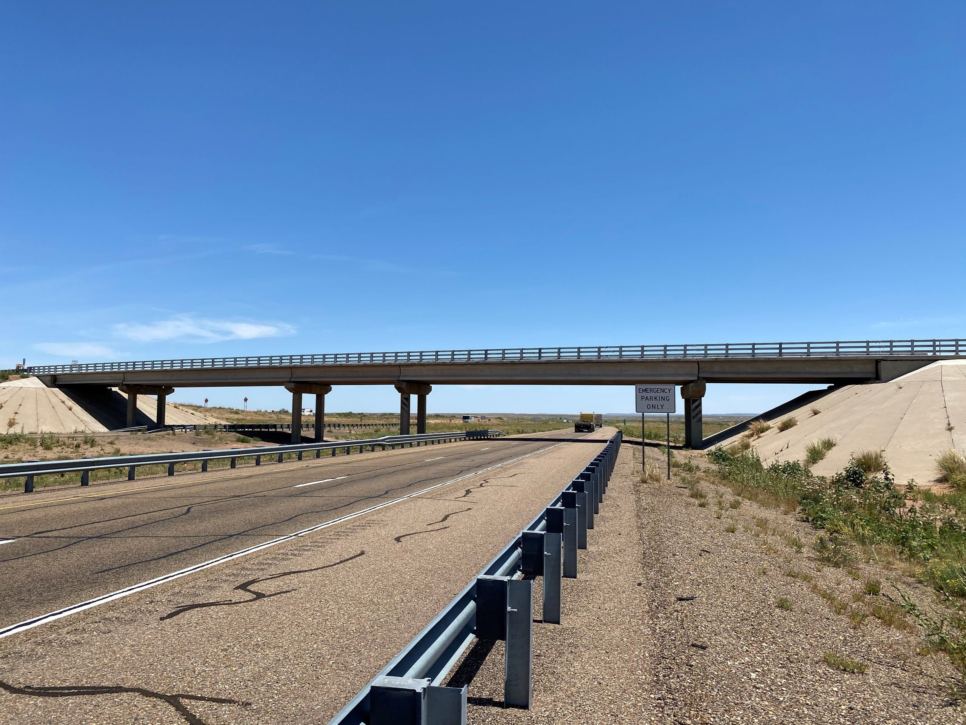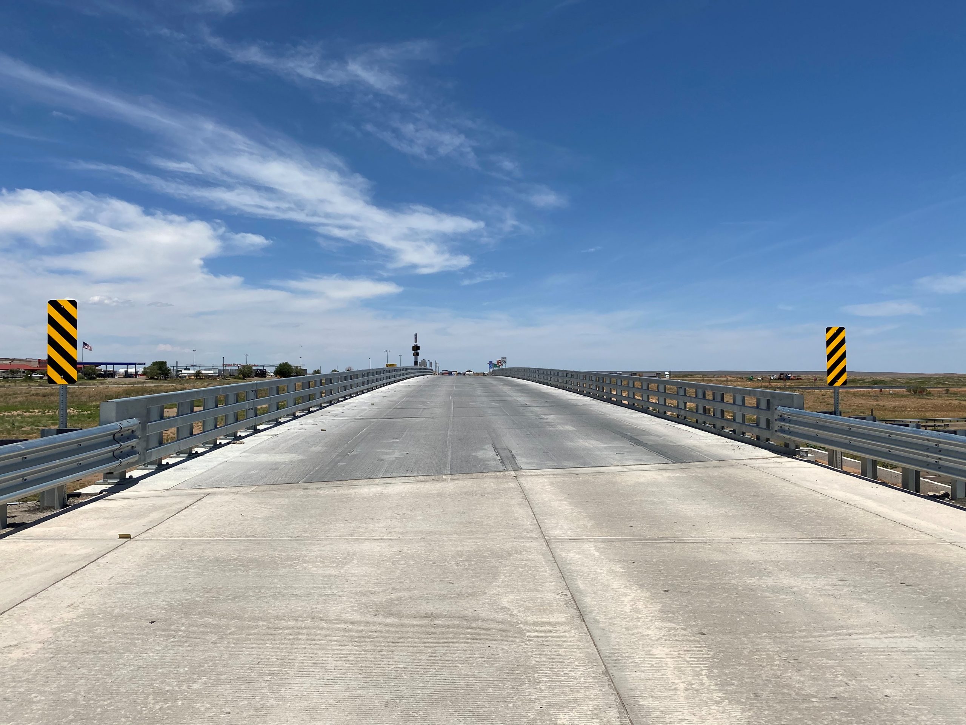State: NM
County: Quay
Owner: State
Location: Rural
Spans: > Three-span
Beam material: Concrete
Max Span Length (ft.): 92.5
Total Bridge Length (ft.): 325
Construction Equipment Category: Conventional
ABC Construction Equipment: None
State ID Number: 7345
NBI Number: 7345
Coordinates
Latitude: 35.172852778 | Longitude: -103.118641667
Bridge Description
Project Summary:28-day construction schedule - replaced superstructure deck and girders: prestressed girders, precast deck panels, and UHPC joints. Project design completed in late 2017. Project construction completed in fall 2019.
Project Location:
NM-93 over I-40, at the intersection of I-40 and State Road 392
Impact Category:
Tier 4 (within 1 month)
Mobility Impact Time:
- ABC: 28-day bridge closure with 7 day closures of I-40, using on/off ramps to maintain traffic
- Conventional construction: 4-month closure, minimum (would likely have required a 6-month contractual completion schedule, resulting in a fly-over closure of at least 4 months)
Primary Drivers:
- minimize business impacts (minimize impact on I-40 traffic to truck stop)
- reduced traffic impacts
- reduced onsite construction time
- improved work-zone safety
Dimensions:
325-ft-long and 35-ft-wide 5-span prestressed (pretensioned) concrete AASHTO I-girder bridge (47'6" - 92'5" - 45'-6" - 92'5" - 38'-0"); no skew
Average Daily Traffic (at time of construction):
1036
Traffic Management (if constructed conventionally):
If constructed conventionally, at least 4 months of detours to I-40 on/off ramps
Existing Bridge Description:
The existing deck and superstructure (5 simple spans) were deteriorated.
Replacement or New Bridge:
The 5-span continuous-for-live-load replacement deck and superstructure cross-section consists of AASHTO 54-inch-deep prestressed concrete girders, replaced in the same configuration as the original girders, with an 8.25-inch-thick full-depth precast reinforced concrete panel deck with UHPC closure joints.
Construction Method:
The rehabilitation contract was bid as a deck replacement with repair of the superstructure (girders), with 28-day-maximum full closure of the bridge and 7-day-maximum day closures of I-40, with no I-40 night closure from sunset to sunrise. The Contractor submitted a Value Engineering proposal to replace the superstructure (girders) in addition to the deck, at a reduced cost during a 7-day full closure of I-40 with traffic diverted to on/off ramps. The NMDOT accepted the proposal.
The new prestressed concrete girders were prefabricated to match the original girders. The bridge was closed and demolished conventionally. The new girders were installed. The full-depth precast reinforced concrete deck panels were installed on the girders. The deck closure joints were poured with ultra-high-performance concrete (UHPC). See Specifications link below for Special Provision 518-A, Full-Depth Precast Concrete Deck Panels; and SP 512-D, Ultra High Performance Concrete.
The contract specified a maximum of 28 days to open the bridge to traffic. Incentives were $14,000 per day with a $98,000 max; disincentives were $14,000 per day with no max. Closure of I-40 was restricted from sunset to sunrise. If not fully opened per time restriction, the contractor would be assessed road user costs of $2,000/hr/lane, pro-rated in 15-minute increments. The Contractor met the time requirements, and the bridge was opened to traffic in 27 days, one day early, for an incentive of $14,000.
Stakeholder Feedback:
- Precast panels were not prestressed – many hair-line cracks developed. Lesson is that prestressing panels is preferable to prevent hairline cracks.
- Approach slabs were precast. Feedback from Contractor is that they would have been more economical to cast the approach slabs in place.
- Metal Bridge Barrier Rail was used. The base-plates for the barrier rail were cast into the panels but the vertical posts were welded in place in the field. This was very beneficial as compounding tolerances would have resulted in the need to make field modifications.
High Performance Material:
UHPC Ductal
Project Planning
Decision Making Tools: State ProcessSite Procurement:
Project Delivery: Design-Bid-Build
Contracting: A+B Bidding; Full Lane Closure; Incentive / Disincentive Clause
Geotechnical Solutions
Foundations & Walls: Reused Substructure/Foundation UnitRapid Embankment:
Structural Solutions
Prefabricated Bridge Elements: Full-Depth Precast Deck Panel w/o PTPrefabricated Bridge Systems:
Miscellaneous Prefabricated: Precast Approach Slab; UHPC Closure Joint; Thin-Bonded Epoxy Overlay
Costs & Funding
Costs:Total Project BID: $4,786,678.20
Funding Source:
Federal Only
Incentive Program:
Additional Information
Downloadable Resources
Contract Plans: View NM_2019_BR7345_ContractPlans-Part1.pdf
View NM_2019_BR7345_ContractPlans-Part2.pdf
View NM_2019_BR7345_ContractPlans-Part3.pdf
View NM_2019_BR-7345_Specifications.pdf
View NM_2019_BR-7345_Bid-Tabs.pdf
Other Related Information:
New Mexico Department of Transportation
Contacts
Shane Kuhlman, P.E.
State Bridge Engineer
NMDOT
shane.kuhlman@state.nm.us
505-469-1542
Submitter:
Kathy Crowell P.E.
Assistant State Bridge Engineer – Design
NMDOT
kathy.crowell@state.nm.us
505-470-5663 1
Designer:
Louis Berger, Inc.
Fabricator:
Coreslab
Precast Reinforced Concrete Deck Panels
Supplier:
Ductal UHPC
Contractor:
Kiewit Infrastructure Co., New Mexico



