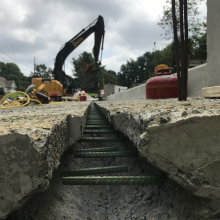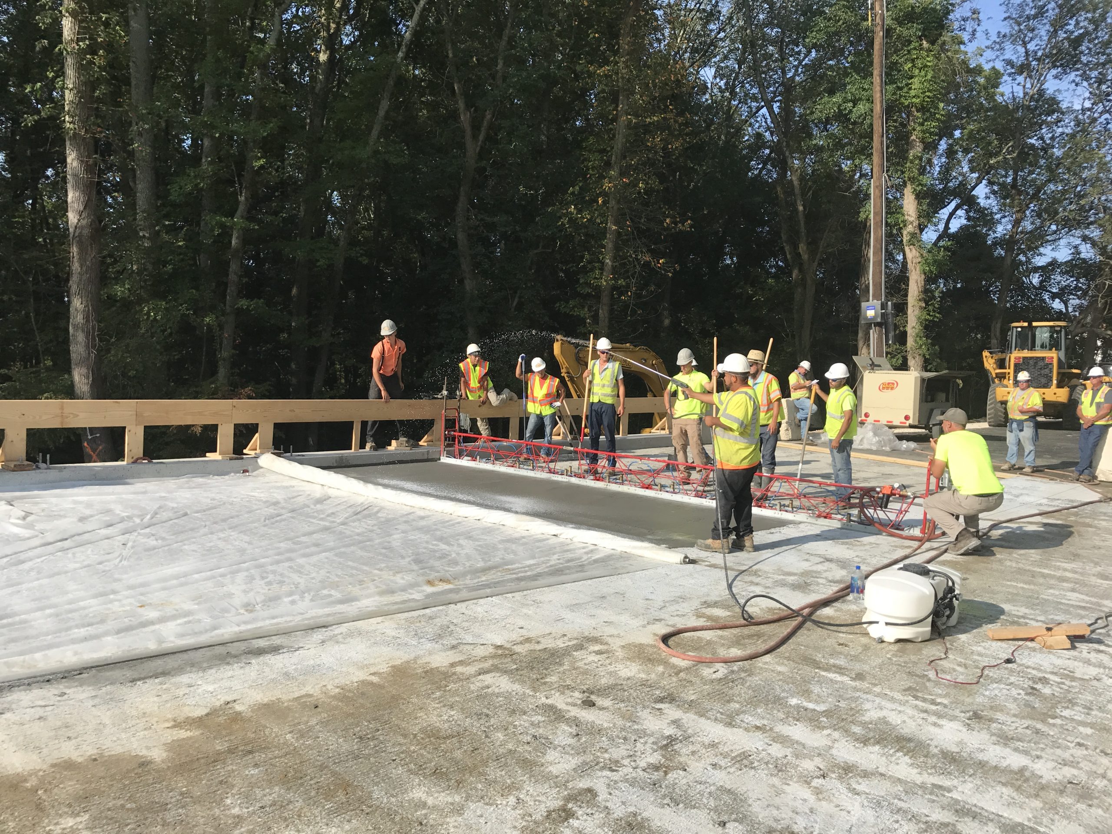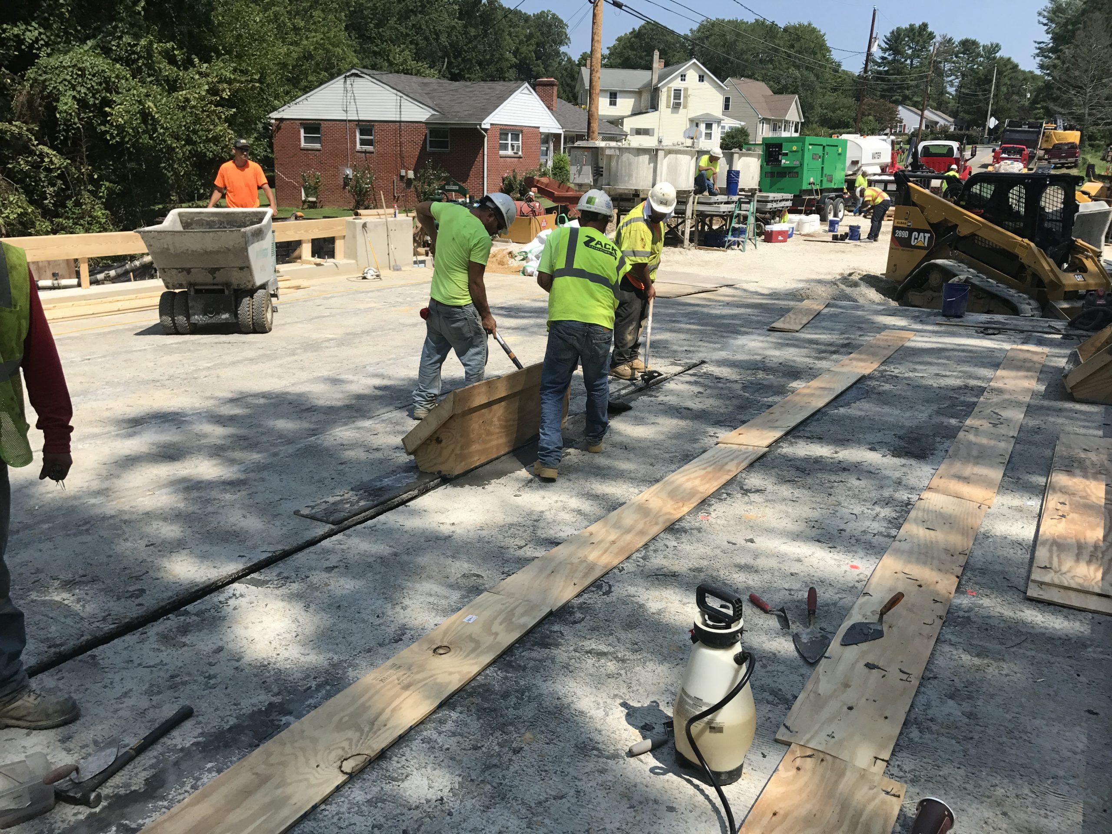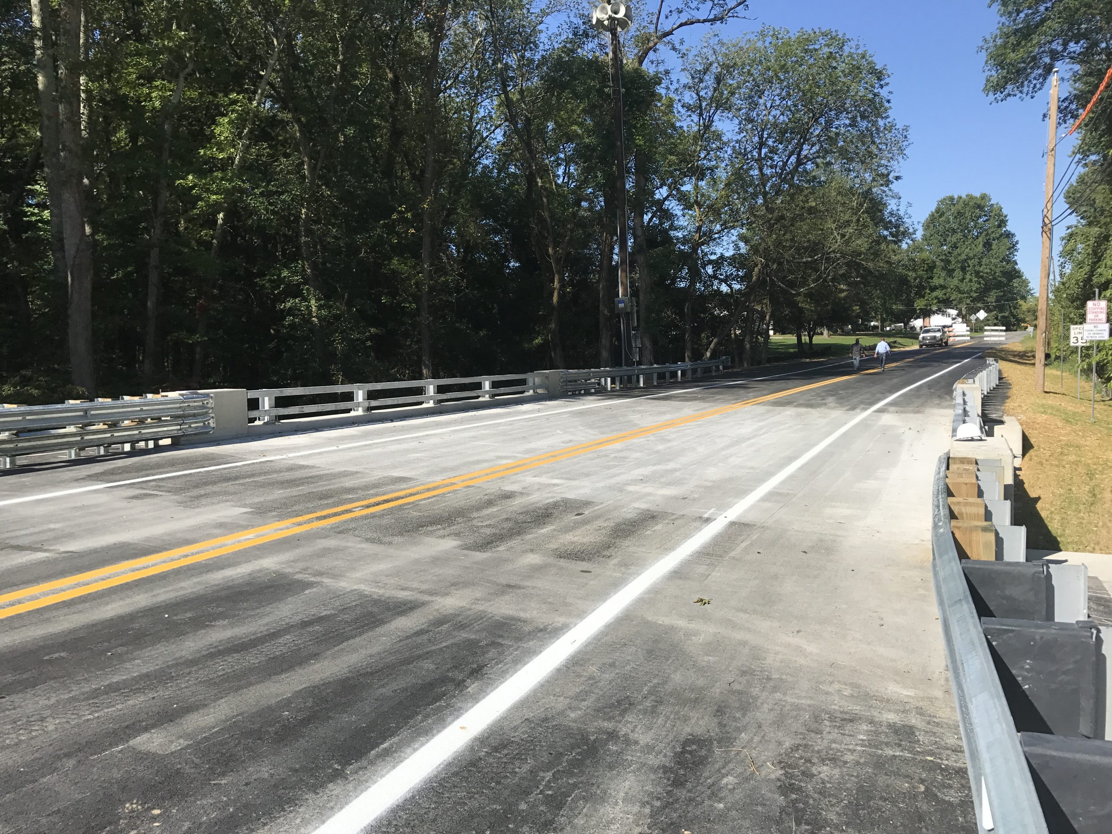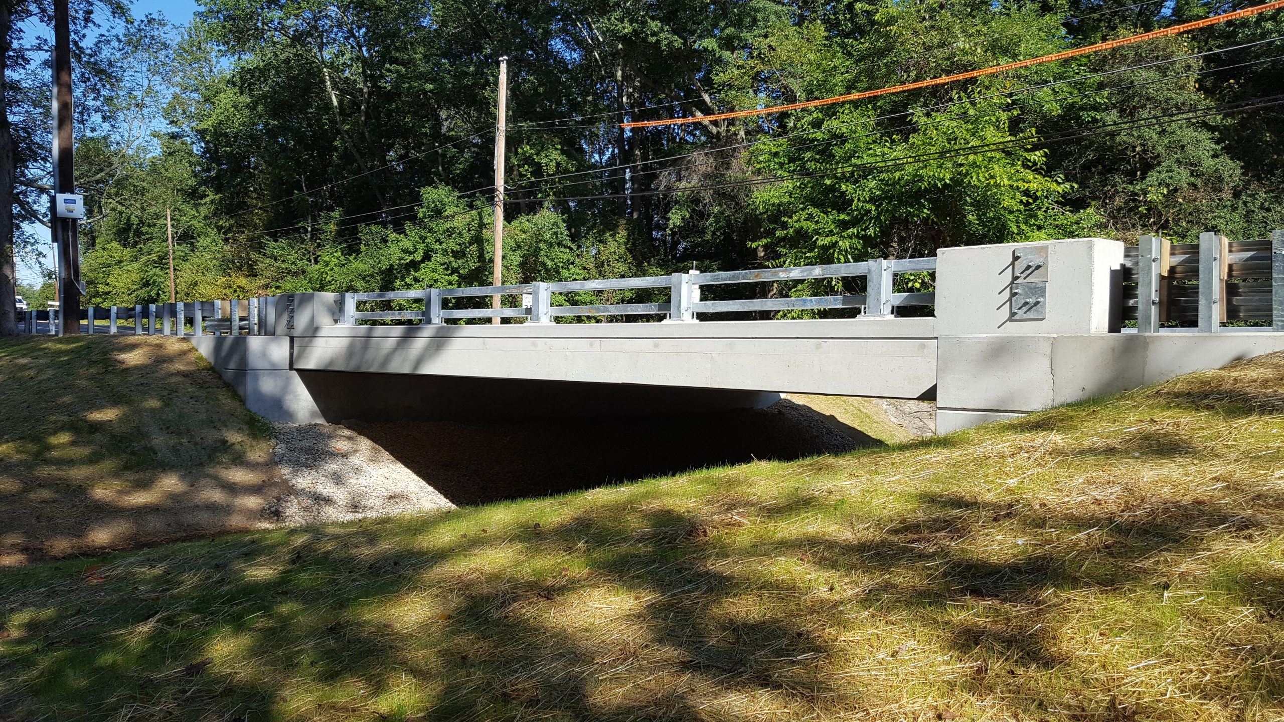State: DE
County:
Owner: State
Location: Rural
Spans: One-span
Beam material: Concrete
Max Span Length (ft.): 50
Total Bridge Length (ft.): 50
Construction Equipment Category: Conventional
ABC Construction Equipment:
State ID Number: 1438
NBI Number: 1438 463
Coordinates
Latitude: 39.3661652 | Longitude: -75.6694031
Bridge Description
Project Summary:The replacement of Bridge 1-438 on Blackbird Station Road over Blackbird Creek implements several Accelerated Bridge Construction (ABC) Techniques. The 50’-0” single span beam bridge acts as Delaware’s first all precast bridge and incorporates the nation’s second Ultra High Performance Concrete (UHPC) overlay. The construction of the new bridge provided what The Delaware Department of Transportation (DelDOT) expects to be a maintenance-free solution for the next 100 years. The Department is committed to implementing new and innovative bridge replacement techniques that will decrease construction times, increase commuter and work zone safety, and minimize user costs due to the decreased road closure duration. Bridge 1-438 serves as the pilot project for several new ABC techniques both in Delaware and the United States. This project also serves as a great example of the collaborative efforts between federal and state agencies in producing specifications and plans for ABC techniques.
Project Location:
Blackbird Station Road over Blackbird Creek south of the town of Townsend in New Castle County
Impact Category:
Tier 4 (within 1 month)
Mobility Impact Time:
Accelerated Bridge Construction: 1 Month; Conventional Construction: 3 Months
Primary Drivers:
reduced onsite construction time, improved work-zone safety, reduced life-cycle cost
The Department is committed to implementing new and innovative bridge replacement techniques that will decrease construction times, increase commuter and work-zone safety, and minimize user costs due to the decreased road closure duration. Given the rural location and relatively low ADT, this location was specifically chosen in order to minimize risk and provide valuable experience for future projects. As such, Bridge 1-438 serves as the pilot project for several new ABC techniques in Delaware.
Dimensions:
50-ft-long single-span concrete adjacent box beams resting on stub abutments supported by prestressed concrete piles.
Average Daily Traffic (at time of construction):
1145
Traffic Management (if constructed conventionally):
If Bridge 1-438 had been constructed conventionally, it would have resulted in extended use of the 4.5 mile detour route.
Existing Bridge Description:
The existing bridge consisted of two 7’-0” x 10’-8” corrugated metal pipe arches. The existing bridge experienced severe corrosion at the water line and loss of fill around the pipes.
Replacement or New Bridge:
Bridge 1-438 utlizes 50-ft-long precast prestressed concrete piles, 46-ft-long precast abutments, precast wingwalls, 24″ x 48″ precast adjacent box beams, and prefabricated steel bridge rails, making it the first bridge in the state of Delaware to be constructed entirely of prefabricated bridge elements. The bridge also uses Ultra-High-Performance Concrete (UHPC) transverse connections between adjacent beams and as an overlay.
Construction Method:
Soil conditions at the project site lent themselves very well to the use of precast prestressed concrete piles. A single row of six plumb piles were used to support the abutments on each side of the bridge. The piles were 14”x14”, with the production piles being 45’-0” long. Because of the precast abutments, tighter tolerances were required on the piles in order to ensure proper fit-up. DelDOT specifications normally require a 3” tolerance in any direction, but for this project, the tolerance of the piles was tightened to 2” in any direction. In order to accommodate the tolerance and achieve proper pile spacing, the contractor erected a robust steel template that could be disassembled and used on future projects. All twelve piles were driven to a depth of approximately 37 feet into a dense sand layer and achieved a capacity of around 400 kips per pile. For this project, DelDOT chose to fabricate the test piles and production piles simultaneously instead of waiting to establish the driving criteria before casting the production piles. This choice allowed the contractor to immediately drive production piles after the test piles were driven and the Department had established the driving criteria. This approach is common practice on smaller DelDOT bridge projects where there is a high level of confidence in the subsurface conditions, and results in several weeks of time savings. The pile driving took roughly six hours per side to complete and was finished in two consecutive days. Once the precast piles were set, the contractor spent two days preparing the channel under the bridge and grading the subbase for the placement of the abutments. The proper placement of the precast prestressed piles was vital to the overall success of the project and allowed for the rapid erection of the precast abutment sections.
Typical practice on previous DelDOT projects has been to cast bridge abutments in place. This requires a large amount of time to place and tie rebar, build formwork, pour the concrete, and allow the concrete to cure. Bridge 1-438’s substructure consists of two 46’-0” long precast concrete variable height stub abutments. Two separate sections were cast for each abutment. Each section creates an overlapping joint in the center of the assembled abutment. The decision to cast the abutment in smaller sections rather than one large piece was made in an attempt to minimize the weight of the elements. Minimizing the weight and size of the abutment sections alleviated concerns about transportation and placement.
Each of the precast abutment sections was built with three 27-inch-diameter full-depth voids to allow placement over the corresponding precast piles. The voids were created by casting corrugated metal pipes into the abutments and were essential for proper connection between the piles and abutment sections. The 27-inch-diameter voids were designed to be oversized to account for the event that the piles were improperly located or driven out of plumb. Extra care was exercised by the contractor to properly place the abutment sections over top of the piles. Once the abutment sections were set, the sections were doweled together and grouted to create a single composite unit. To connect the precast piles with the abutments, a closure pour around the piles within the voids was performed. Because of the short duration of the construction project, it was important for the contractor to be able to load the abutments as quickly as possible. To facilitate this, Type I 4,500 psi concrete (DelDOT Class ‘A’) with a 2% high early strength admixture was used. DelDOT specifications for loading concrete substructures require the concrete to reach a minimum of 50% of the 28-day compressive strength. By using this mix, the concrete achieved a compressive strength of 2,460 psi in 24 hours, and the contractor was able to place the beams one day after performing the closure pour.
With the closure pour between the abutments and piles completed and the required strength obtained, the contractor was able to place the precast superstructure the next day. The superstructure of Bridge 1-438 consists of ten 52’-0” long x 2’-0” deep x 4’-0” wide prestressed precast adjacent box beams. Placement of the beams, core drilling, doweling, and grouting the connections between the beams and the abutments were all completed in a single day.
The two exterior box beams utilized a CALTRANS crash-tested curb and barrier system which was precast onto them to help eliminate any cast-in-place elements and expedite construction. The barrier and curb system consisted of a 5’-0” wide x 1’-8” deep x 2’-8” exposed height barrier at each end of the beam. Between the two end barrier sections, there is a 42’-0” wide x 1’-8” deep x 7” exposed height curb. The 7” curbs had anchor bolts cast into them at 9’-3” O.C. so the metal bridge rail could be attached quickly and easily. The two full-height barrier sections at each end of the exterior beam allowed for the guardrail to barrier connection to be made.
Previous DelDOT practice for a bridge of this type was to use grouted keyways, welded shear connector plates, and post tensioned tie rods to connect the individual beams together in a single composite unit once they were in place. However, this method of construction has caused reflective longitudinal cracking in the deck of many of Delaware’s adjacent box beam bridges, and has led the Department to shift standard practice toward the use of UHPC in a revised shear key shape developed by FHWA. The formwork of the newly adopted shear key design was fabricated out of steel for the purpose of being reused on future DelDOT projects. Bridge 1-438 is the second box beam bridge in Delaware to transversely connect adjacent box beams with UHPC. This project also uses UHPC for the backwalls, which were poured simultaneously with the shear key joints. DelDOT specifications for the UHPC joint and backwall require a minimum compressive strength of 22 ksi. All of the work associated with the UHPC joint pour took three days: one day to prepare the surface and install formwork, and two days of pouring. Typically the UHPC pour for the joints is completed in a single day for a bridge of this size. However, during the first day of pouring, issues arose with the yield of the UHPC mix, and the provided quantity was approximately 1 cubic yard short, resulting in three unfinished joints. As per the direction of the UHPC subcontractor, Lafarge, and DelDOT, the contractor formed a bulkhead within the unfinished joints to create a vertical cold joint. Before the second pour, the contractor removed the bulkhead and applied a bonding agent to the vertical cold joint. Through these actions, the contractor was able to minimize the delay to a single day and avoid potentially costly repairs.
UHPC Overlay:
Instead of a typical cast-in-place concrete deck, which takes time to cure, an overlay that could be applied to the bridge quickly was chosen. While an overlay is not necessary for a bridge with UHPC joints from a structural standpoint, the Department chose to utilize an overlay to help accommodate construction tolerances and provide a uniform appearance. On previous projects, DelDOT has had issues with the application and durability of certain overlays. To address the issue of durability while still minimizing construction time, DelDOT opted for a UHPC overlay. While this application is still very new, the hope is that the UHPC overlay will provide the durability of a typical cast-in-place concrete deck without the extensive curing time. Because of the nature of the mix, UHPC has self-arresting crack properties, which make it impermeable. This trait will aid in protecting the structure from de-icing agents and water intrusion, and the subsequent issues that arise from them. The UHPC overlay, which is a slightly modified mix design from the UHPC material used in the joints and backwalls, has only been used on one other project within the United States, a deck rehabilitation project in Iowa. The Department worked with members of the FHWA, Iowa Department of Transportation, Iowa State University, and Lafarge to develop the nation’s first specification for ultra-high performance concrete overlay.
DelDOT’s UHPC overlay specification requires that the material reach a compressive strength of 14 ksi. Because the UHPC overlay is produced using a different and stiffer mix design than the typical UHPC joint mix, there were many unknowns going into the product application. On July 20, 2017 the contractor set up a demonstration pour offsite weeks prior to the start of construction, where they applied approximately a 20’ wide x 10’ long x 1½” thick segment of UHPC overlay using a vibratory screed. The demonstration pour was applied to a superelevation similar to what was on site. The demonstration allowed the contractor, along with members of DelDOT’s design and construction team, to gain an understanding of the mix properties, handling practices, and placement techniques for the UHPC overlay. Because this mix design is different than normal concrete and even the UHPC mix design used in the joints and backwall, the test pour provided information that was vital to the proper placement of the UHPC overlay in the field.
Before the UHPC overlay could be applied, the UHPC in the beam joints needed to achieve a minimum compressive strength of 14 ksi and the surface needed to be appropriately prepared. To save the time spent manually roughening the application surface, the contractor had the beam fabricator tine the top surface of the beams to create a surface that would facilitate mechanical bonding. After the UHPC joints were properly cured, the contractor used a grinding machine to appropriately roughen them and remove any excess UHPC. The contractor also had to set up longitudinal and transverse formwork for the overlay and assemble the guide for the vibratory screed to follow. The final UHPC overlay thickness ranged from 1” to 3¼”. The UHPC overlay mix provides a much stiffer consistency than the UHPC used for the joints and backwalls. This allowed the material to accommodate the 4.4% superelevation of the roadway.
The contractor opted to apply the UHPC overlay in two separate segments over the course of two days. Each UHPC segment constituted one half of the bridge. By doing the overlay in two pours, the contractor was able to use a smaller more maneuverable screed, which helped achieve a quality finish and maintain the proper profile. As the overlay was being laid down and finished by the vibratory screed, curing compound and polyethylene was applied almost immediately. The first half of the bridge overlay was completed in roughly two hours. Four days later, the second UHPC overlay pour was applied, and was similarly completed in two hours. The contractor used a 4’-0” grinder to finish the overlay to its final riding surface. The grinding required two passes of the entire bridge and took one day to complete. The contractor used a hand grinder to finish the edges of the bridge and grind down any imperfections the blanket grind did not reach. While the finish of the UHPC overlay is not as smooth as what could be achieved with traditional concrete finishing techniques, the grinding successfully eliminated a majority of the imperfections of the overlay and created a comfortable and durable riding surface.
Stakeholder Feedback:
The replacement of Bridge 1-438 in 31 days was deemed a tremendous success and provided the Department and the contractor with valuable insight and experience. Although this bridge replacement proved to be somewhat more expensive than conventional construction methods used in Delaware, the road was opened in a third of the time. On future projects involving higher volume roadways, these road user cost savings could help to significantly offset the higher costs of ABC techniques. The Department also anticipates the higher prices associated with accelerated bridge construction to diminish as better details are developed, ABC practices become more mainstream, and contractors gain more experience. While further advancements in accelerated bridge construction techniques can be made in Delaware, the knowledge gained from this project will allow future DelDOT projects to be completed by much quicker and safer means. Given the many unknowns associated with implementing new ABC techniques, the Department closely monitored the progress of this project. Some of the major lessons learned from the replacement of Bridge 1-438 can be found below:
- Proper detailing of precast elements is essential because when errors in the construction of bridge elements occur, in-field changes to precast components cannot be easily accommodated without significant impacts to cost and time. Fit-up and constructability of the precast components was a major concern initially, but turned out to be a major success with this project.
- Utilizing other agencies and DOTs is vital to the success of an ABC project. During the design phase, the design team reached out to several DOTs, FHWA, and LaFarge while developing details and specifications. It was clear that this allowed for a quicker and smoother construction process.
- Have an open line of communication with the fabricators and contractor. The fabricators of the precast elements and the contractor for Bridge 1-438 were able to provide valued input on what did and did not work well, as well as possible changes that could be incorporated into future projects.
- Through this process, DelDOT learned that almost any bridge element can be precast. There is a higher price associated with complex and unusual precast elements, but the more these elements are utilized, the lower the price will become. In talking with the contractor, he actually preferred the use of precast elements because it provided a higher quality product and saved time and manpower compared to cast-in-place methods.
- Care should be used when sealing the beams and building the formwork for the UHPC joint pours. The contractor opted to use a mastic instead of the commonly used spray-foam. On previous projects, issues have arisen when the spray-foam did not properly seal the joint and led to costly leaks. The mastic created an extremely effective seal, and no UHPC was lost due to leaking.
- The manufacturer recommended approach for pouring the UHPC joints is to top-form the joint prior to pouring and use buckets to create a pressure head that forces the UHPC into all of the voids of the joints. The contractor opted to top-form as he poured and to use a longer trough. This procedure slowed down the placement of the UHPC significantly and resulted in only one mixer being able to be utilized.
- The UHPC overlay provides an impervious and durable riding surface on the bridge. The high cost of this material may prevent it from being adopted to serve solely as an overlay on new bridge replacements; however, the Department sees this being a viable option for rehabilitation projects. The high strength of the UHPC overlay could extend the life of a failing deck by 20 to 30 years. Also, in the future, if the structural capacity provided by the UHPC overlay was accounted for, it could potentially allow for shallower beam members to be used.
- The Department, contractors, and even the manufacturer are still learning the best practices when applying UHPC. The Department erred on the side of caution when it came to loading the UHPC joints and completing the second half of the UHPC overlay. This project showed that a time-savings could be experienced by compressing the time between these tasks without compromising the integrity of the UHPC. Testing more UHPC samples would help facilitate tighter timeframes for these tasks.
High Performance Material:
UHPC Joint Mix and UHPC Overlay
Project Planning
Decision Making Tools:Site Procurement:
Project Delivery: Design-Bid-Build
Contracting:
Geotechnical Solutions
Foundations & Walls:Rapid Embankment:
Structural Solutions
Prefabricated Bridge Elements: Adjacent box beams, precast abutment caps, precast wingwalls, precast prestressed concrete pilesPrefabricated Bridge Systems:
Miscellaneous Prefabricated: precast curbs, prefabricated railing, UHPC closure joints, socket connection, UHPC overlay
Costs & Funding
Costs:Previously, typical construction methods for bridge replacements of similar size to Bridge 1-438 required approximately 90 days to complete. Typical construction of bridges of similar size cost roughly $700,000 to $750,000. The awarded bid price for the replacement of Bridge 1-438 was $1,025,801.
Construction work on Blackbird Station Road began with a full road closure on August 8, 2017 and was scheduled to take 33 calendar days, with a large portion of the time being allotted for raising the roadway profile roughly 1’-6”. The road was opened to traffic on September 8, 2017, after 31 calendar days.
Funding Source:
Federal Only
Incentive Program:
Additional Information
Downloadable Resources
Contract Plans: View BR-1-438-PSE-PLANS.pdf
View
View T201407104-Proposal-with-Addendum-No.-1-and-QA.pdf
View
Construction Schedule:
Other Related Information:
Delaware Department of Transportation
Contacts
Nicholas Dean, P.E.,M.C.E.
Supervising Engineer
Delaware Department of Transportation – Bridge Design
nicholas.dean@state.de.us
302-760-2318
Submitter:
Nicholas Dean
P.E.,M.C.E.
Supervising Engineer
Delaware Department of Transportation – Bridge Design
nicholas.dean@state.de.us
302-760-2318
Designer:
Delaware Department of Transportation – Bridge Design
Nicholas Dean PE,MCE
Supervising Engineer
nicholas.dean@delaware.gov
302-760-2318



