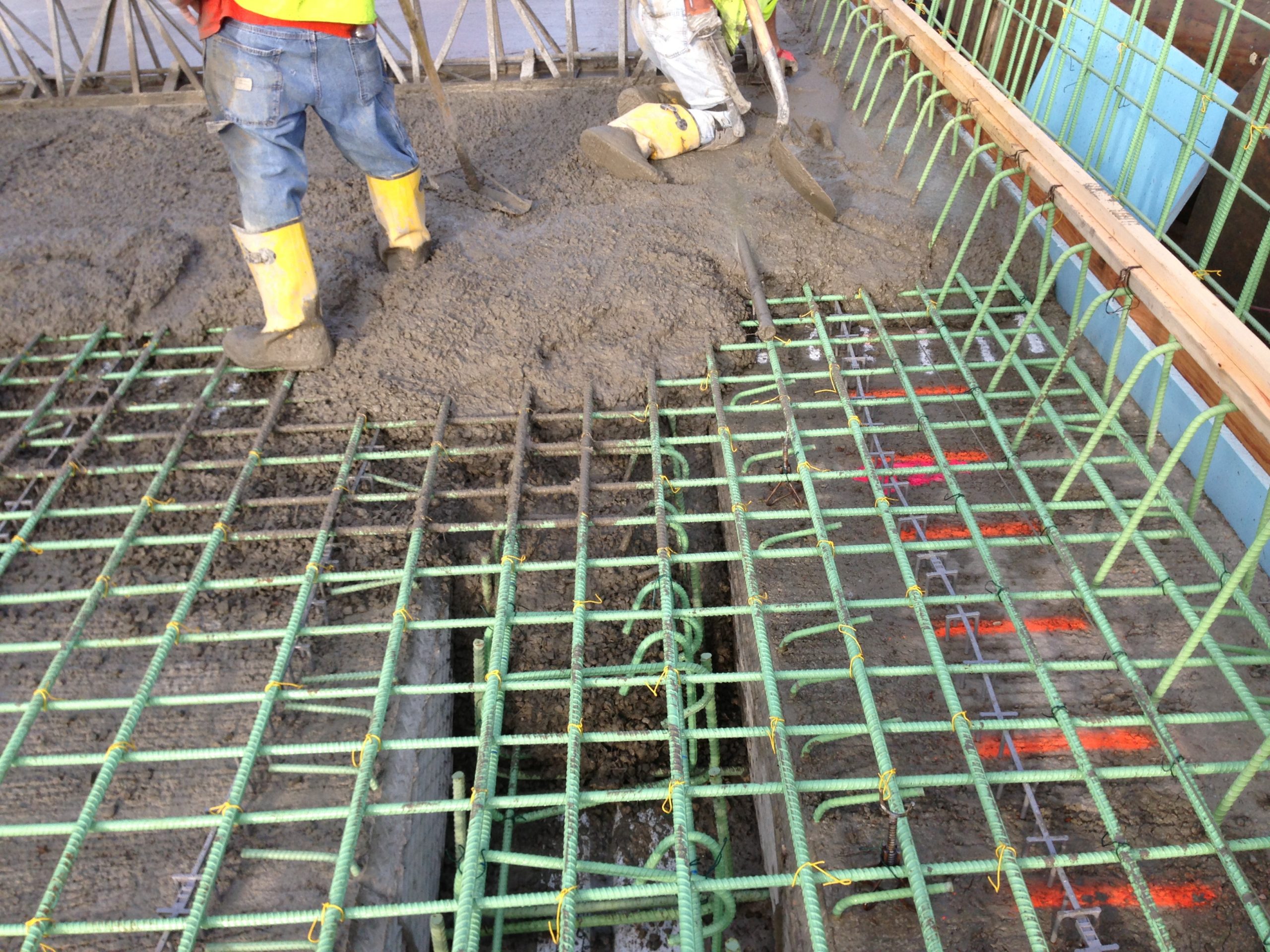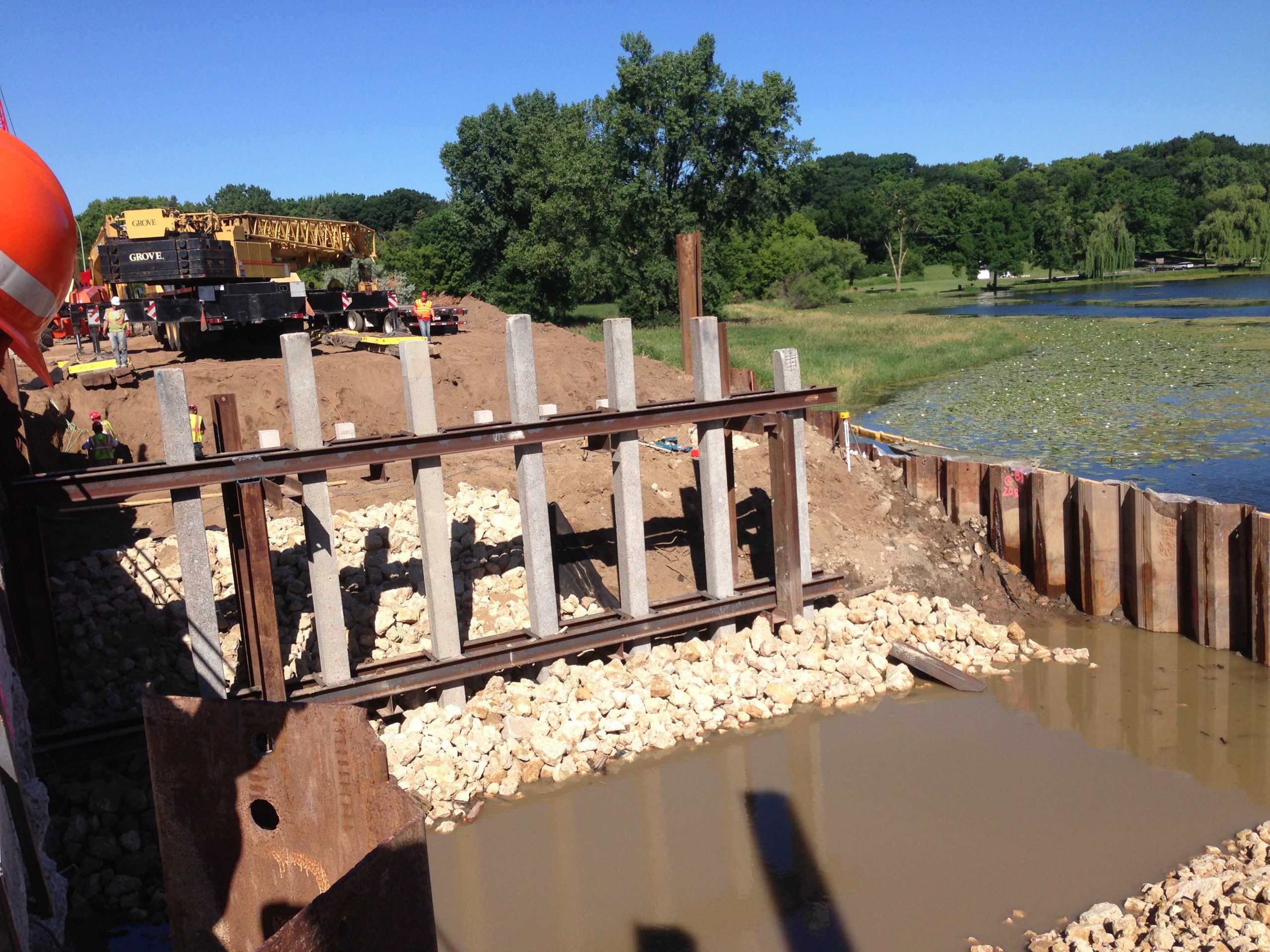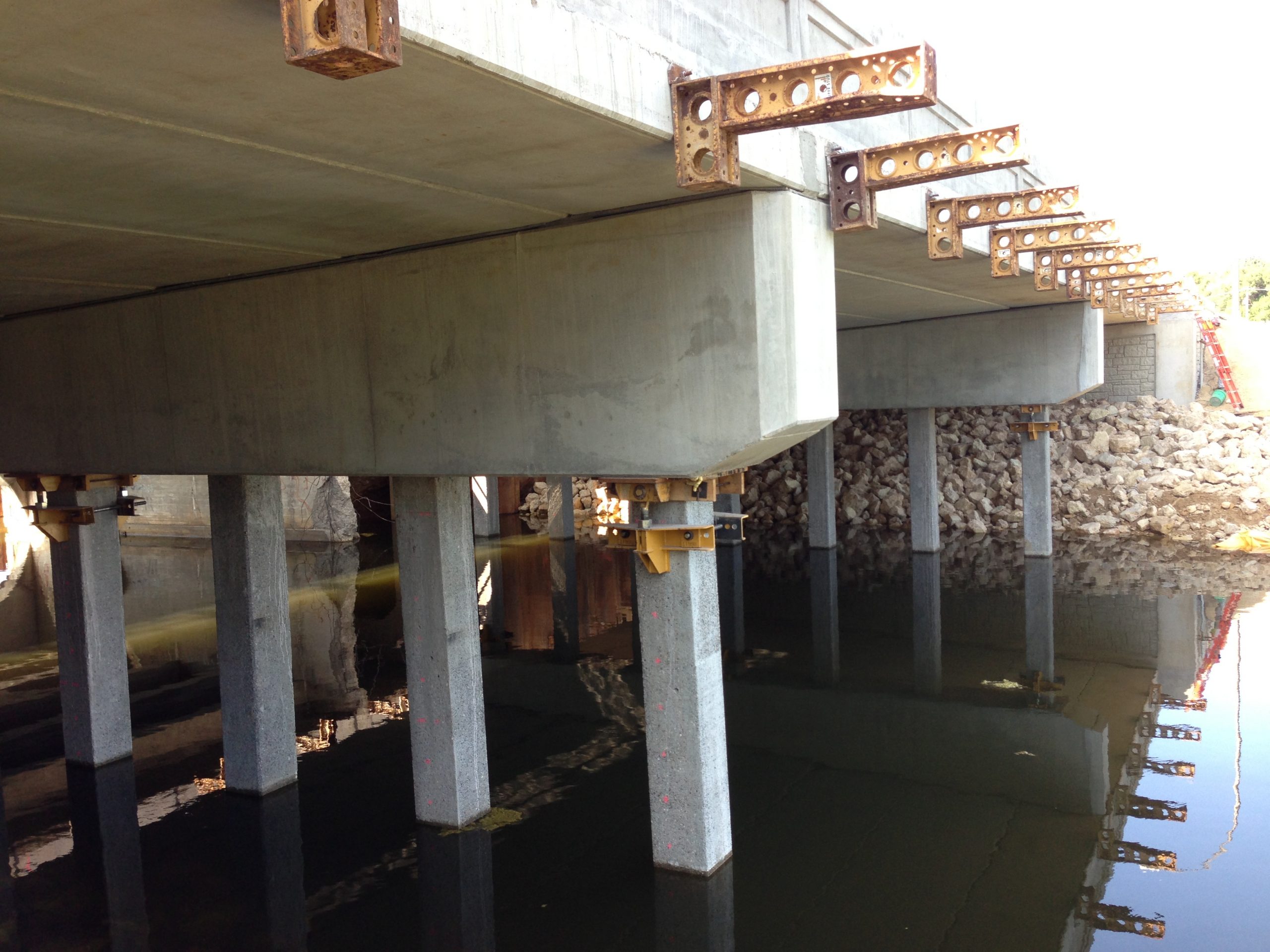State: MN
County:
Owner: State
Location: Urban
Spans: Three-span
Beam material: Concrete
Max Span Length (ft.): 46.5
Total Bridge Length (ft.): 118.1
Construction Equipment Category: Conventional
ABC Construction Equipment: Conventional
State ID Number: 62037
NBI Number: 62037
Coordinates
Latitude: 45.0114784 | Longitude: -93.0628128
Bridge Description
Project Summary:superstructure and substructure precast elements
Project Location:
On State Highway 36 from Arcade Street to State Highway 61 southbound exit ramp in the city of Maplewood in Ramsey County
Impact Category:
Tier 5 (within 3 months)
Mobility Impact Time:
65 calendar days for ABC vs. 75 calendar days for conventional construction
Primary Drivers:
reduced onsite construction time; improved site constructability; improved material quality and product durability; minimized environmental impacts
Dimensions:
118.1-ft-long and 89.8-ft-wide 3-span prestressed inverted tee bridge (34.75 ft – 46.5 ft – 34.75 ft); 0º skew
Average Daily Traffic (at time of construction):
69000
Traffic Management (if constructed conventionally):
Existing Bridge Description:
The existing 3-span concrete tee beam bridge was 112.5-ft long and 80-ft wide with integral abutments. It had four 12-ft-wide traffic lanes and 2-ft inside and 10-ft outside shoulders. Built in 1937, the bridge was deteriorated and required replacement.
Replacement or New Bridge:
The replacement bridge has four 12-ft-wide traffic lanes, and 2-ft inside and 10-ft outside shoulders. The cross-section consists of sixteen 1.5-ft-deep inverted tee beams spaced at 5.83 feet with a 7-inch-thick cast-in-place reinforced concrete deck. The precast concrete integral abutments were founded on prestressed concrete piling (prestressed concrete piling is new to MnDOT). In addition to the inverted tees, other prefabricated elements included precast concrete pier caps and precast concrete abutment components.
Construction Method:
The beams with their maximum 6-ft overall width allowed standard hauling and quick erection.
This project was completed using staged construction. In each of the stages the contractor drove the prestressed concrete piles for the abutments and piers. A typical crane for this scale of project was used to install the precast abutments, pier caps and inverted tee beams. The precast abutment pieces and precast caps were connected to the piles using high-strength flowable grout. The precast inverted tee beams were erected, the longitudinal “drop in” steel reinforcement and deck reinforcement were placed, and the deck was cast and cured. For the first stage deck placement a conventional deck mix was used. For the second stage the deck mix was modified to use polypropylene fibers to reduce cracking.
The contract required bridge construction to be completed in 60 calendar days. Liquidated damages were $10,000 per day over 60 days.
Stakeholder Feedback:
An inspection was conducted one year after the bridge was opened to traffic. Map cracking was detected on the deck surface of the stage that used the conventional deck mix. The second stage placement that included polypropylene fibers exhibited significantly less cracking. Future deck placements of this superstructure type will require fibers in the deck mix.
High Performance Material:
polypropylene fibers in concrete deck
Project Planning
Decision Making Tools:Site Procurement:
Project Delivery: design-bid-build
Contracting: incentive / disincentive clause
Geotechnical Solutions
Foundations & Walls:Rapid Embankment:
Structural Solutions
Prefabricated Bridge Elements: precast pile caps; precast abutment stems; precast wingwalls; adjacent inverted T beamsPrefabricated Bridge Systems:
Miscellaneous Prefabricated: socket connection (in precast substructure)
Costs & Funding
Costs:The engineer’s estimate for the project was $ 2,386,566. The low bid was $2,073,956. There were 3 bidders. The cost per square foot of bridge was $195.66 compared to $155.58 for conventional construction in this region during the same time period.
Funding Source:
Incentive Program:
Additional Information
Downloadable Resources
Contract Plans:Specifications:
Bid Tabs:
Construction Schedule:
Other Related Information:
Minnesota Department of Transportation
Contacts
Paul Rowekamp,
P.E.
Bridge Standards and Research Engineer
Minnesota Department of Transportation
paul.rowekamp@state.mn.us
651-366-4484
Submitter:
Paul Rowekamp P.E.
Bridge Standards and Research Engineer
Minnesota Department of Transportation
paul.rowekamp@state.mn.us
651-366-4484
Designer:
MNDOT/Bridge Office
Angel Staples P.E.
angel.staples@state.mn.us
651-366-4546
Contractor:
Jerry Volz
Ames Construction
JerryVolz@amesco.com
952-435-7106






