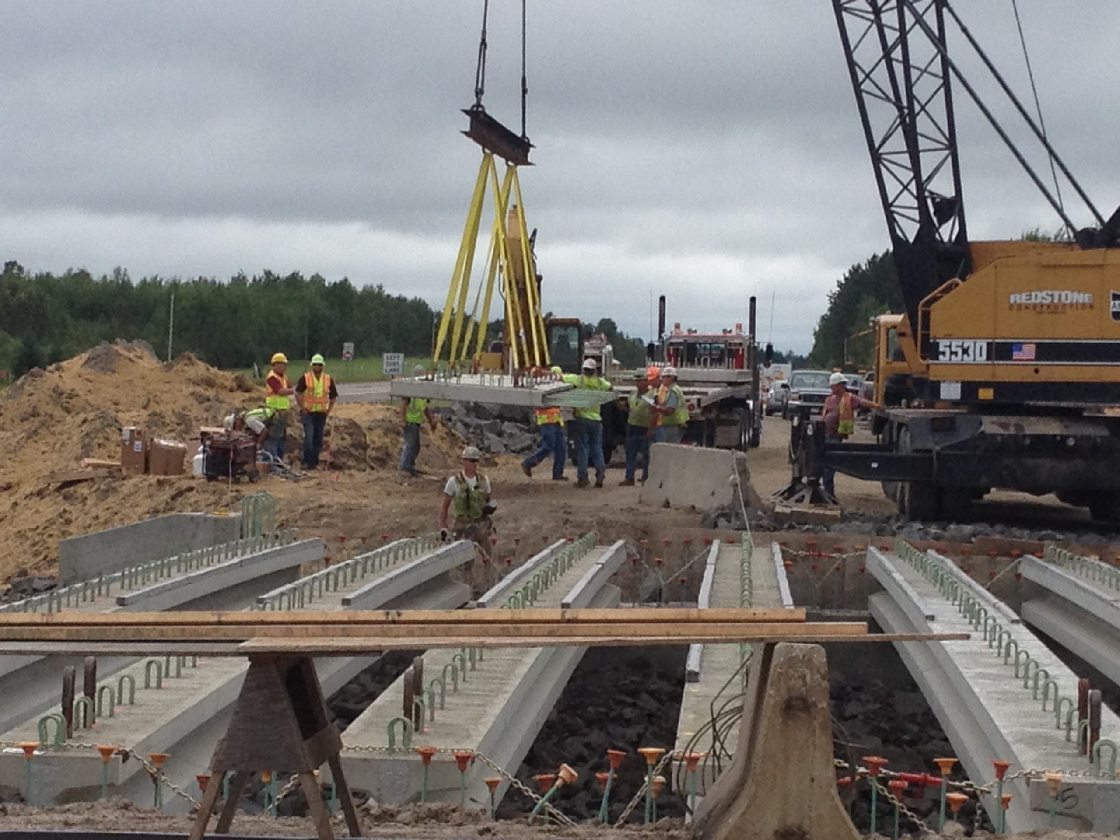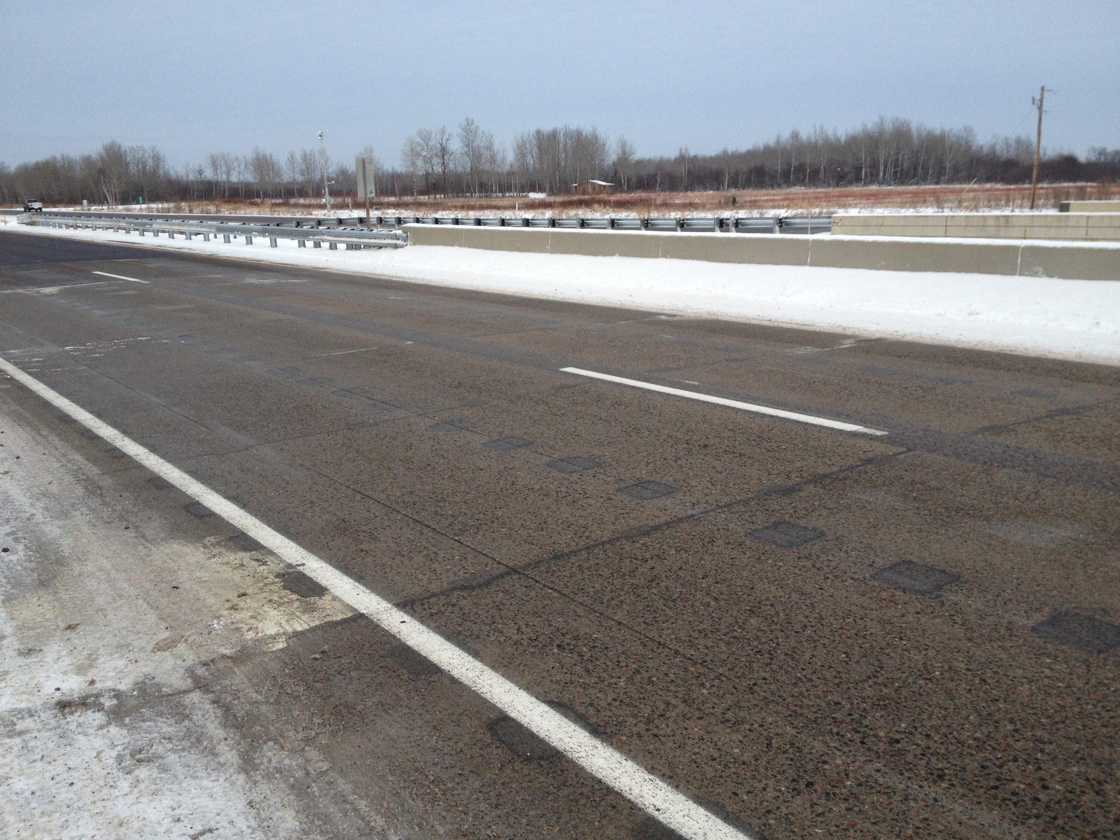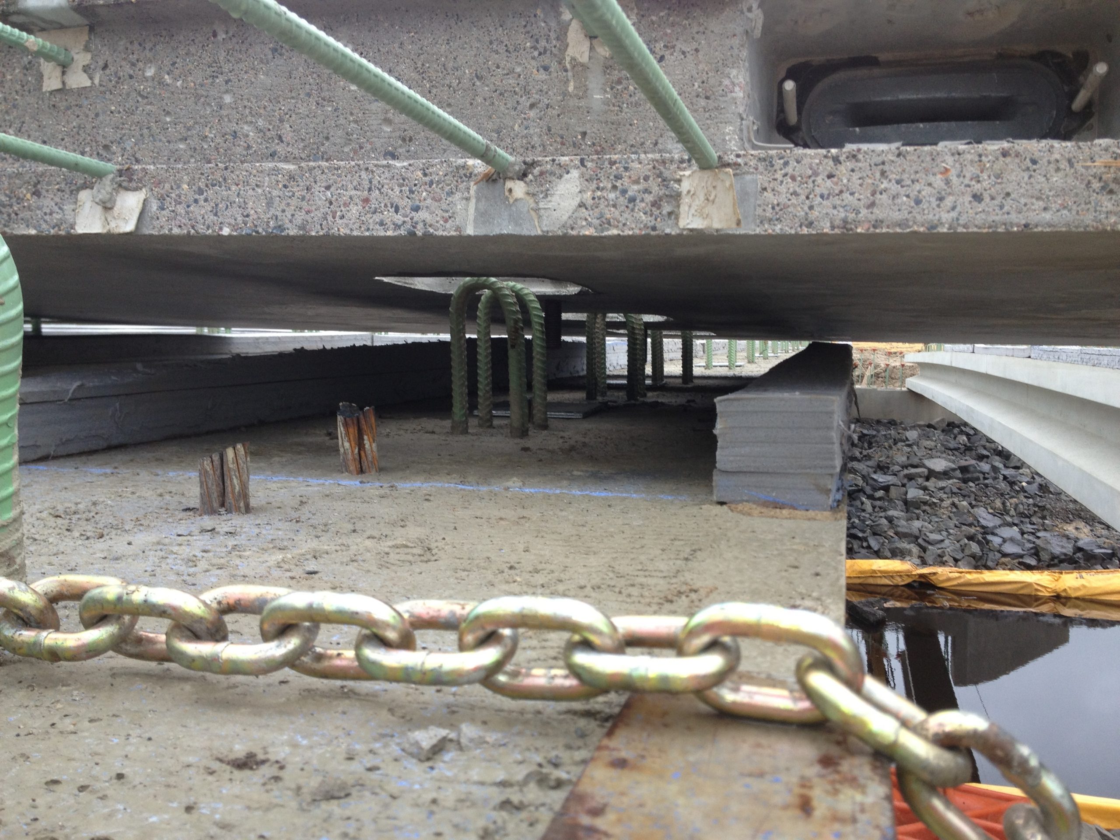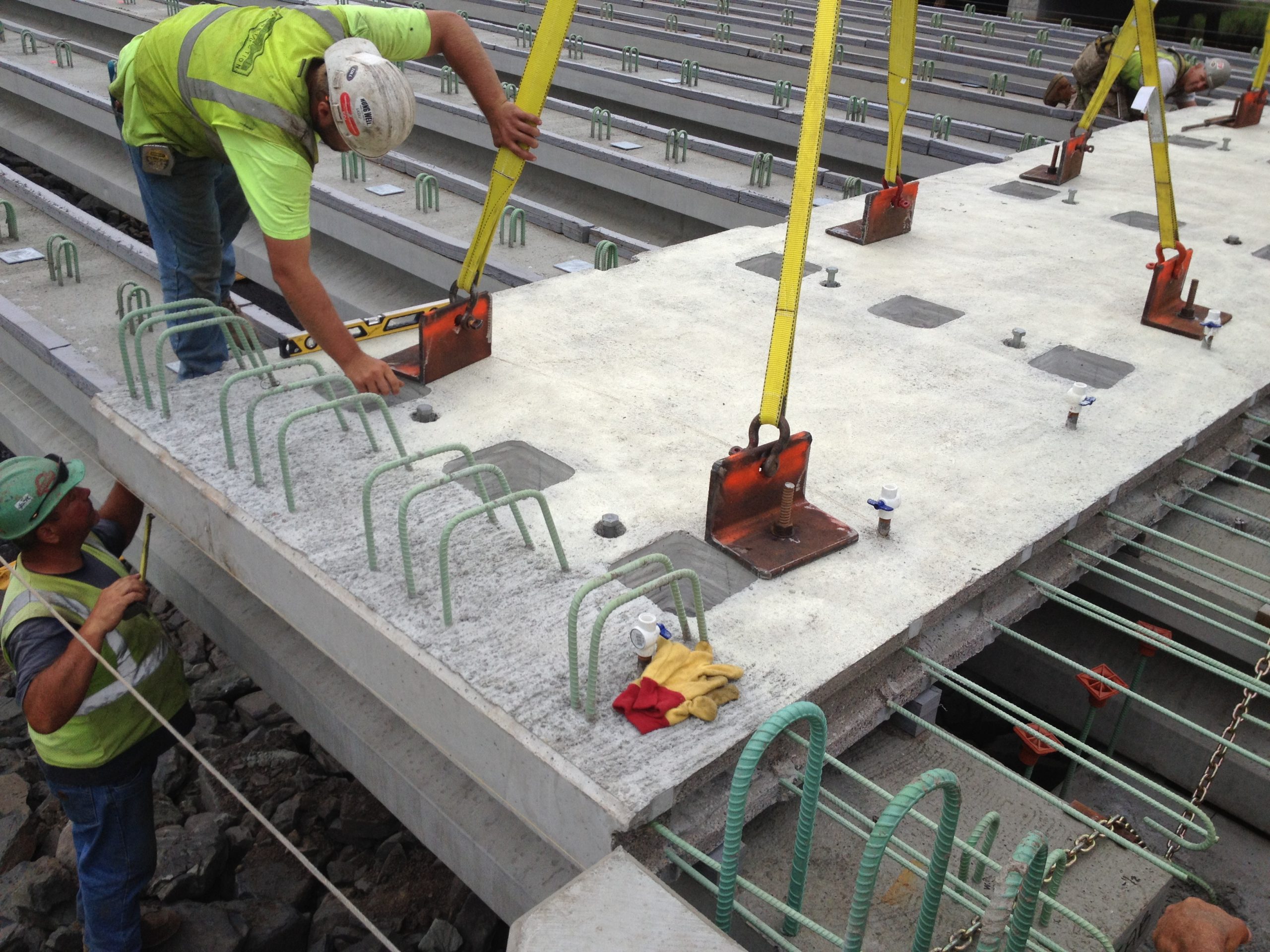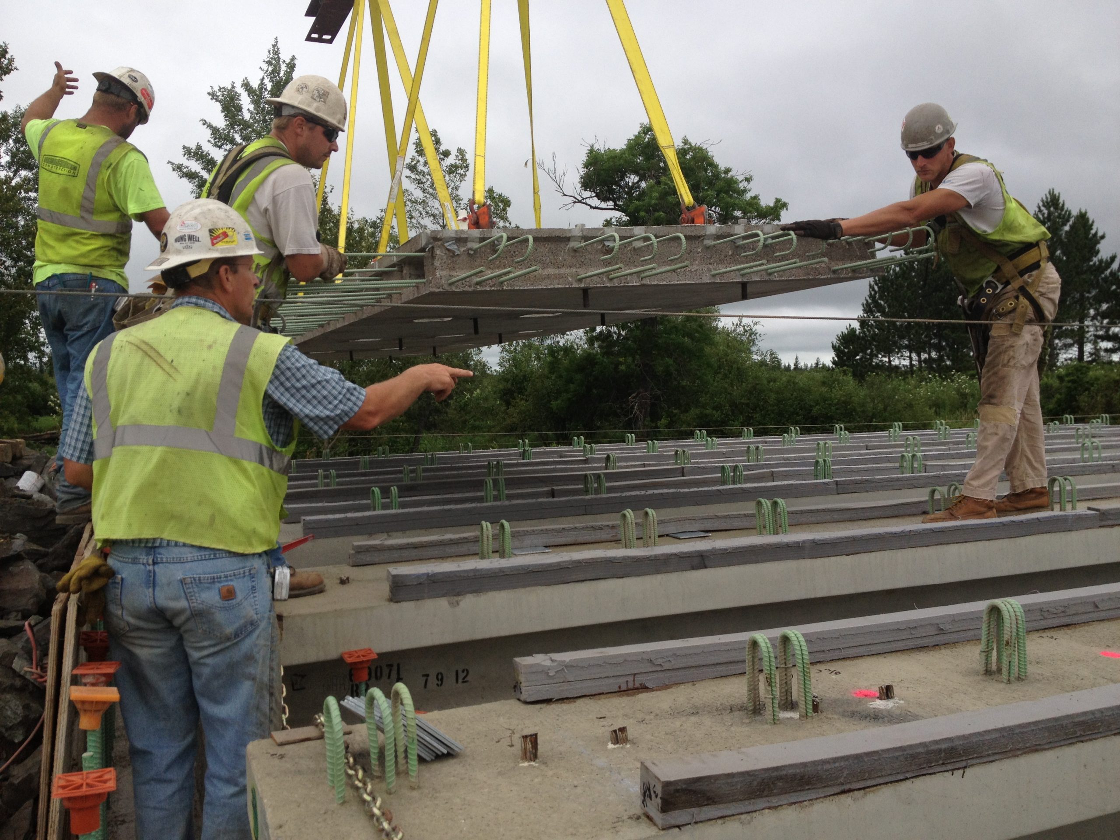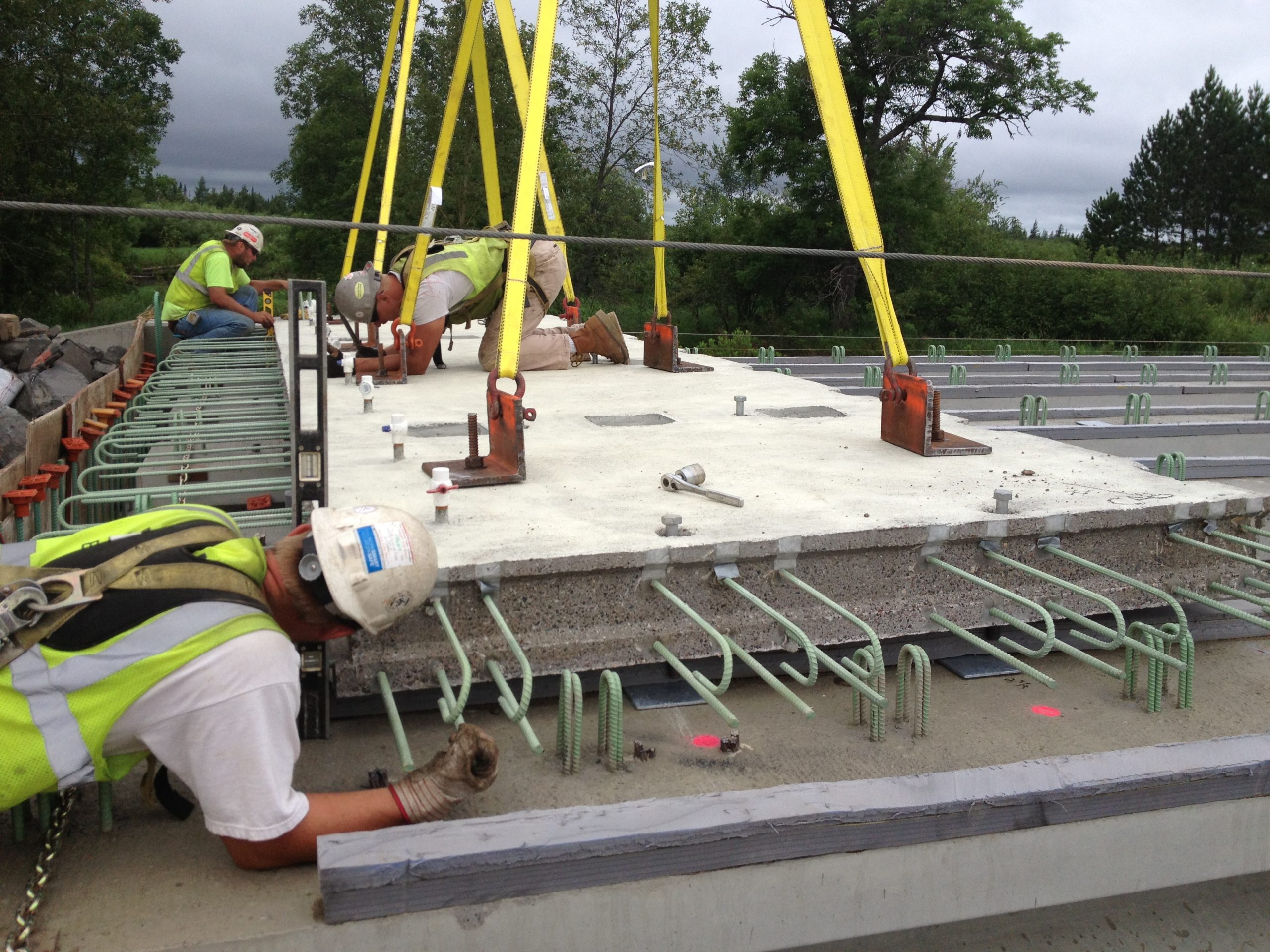State: MN
County:
Owner: State
Location: Rural
Spans: One-span
Beam material: Concrete
Max Span Length (ft.): 75
Total Bridge Length (ft.): 75
Construction Equipment Category: Conventional
ABC Construction Equipment: Conventional
State ID Number: 69071
NBI Number: 69071
Coordinates
Latitude: 47.2100906 | Longitude: -92.4883728
Bridge Description
Project Summary:Project Location:
State Highway 53 over Paleface River in St. Louis County near the town of Cotton, in northern Minnesota
Impact Category:
Tier 5 (within 3 months)
Mobility Impact Time:
ABC: 8-week closure ; Conventional: an additional two weeks
Primary Drivers:
reduced traffic impacts; reduced onsite construction time – formwork for CIP portion of the deck is eliminated; improved site constructability – drop-in full-depth deck panels simplify construction; improved material quality and product durability; improved work-zone safety
Dimensions:
75-ft-long and 45-ft-wide single-span prestressed I-beam bridge
Average Daily Traffic (at time of construction):
4550
Traffic Management (if constructed conventionally):
Traffic management alternative, if constructed conventionally: extended use of cross-over and single-lane traffic
Existing Bridge Description:
The existing bridge was a 51-ft-long, 35-ft-wide single-span cast-in-place T-beam deck girder bridge with wall abutments on spread footings. It had two 12-ft-wide traffic lanes and two 3-ft-wide shoulders. Built in 1953, the superstructure and substructure were deteriorated and required replacement.
Replacement or New Bridge:
The replacement bridge has two 12-ft-wide traffic lanes, a 12-ft-wide outside shoulder, and a 4-ft-wide inside shoulder. The bridge has integral abutments supported on H-piling. The cross-section consists of eight 27-inch-deep 9,000 psi prestressed concrete I-beams spaced at 5.92 ft and topped with 9-inch-thick conventionally reinforced precast concrete deck panels that are post-tensioned longitudinally after erection.
Construction Method:
The precast deck panels and prestressed beams were fabricated at a plant in the northern suburbs of Minneapolis/St. Paul (PCI certification was required). The deck panel details were similar to those used by the Utah DOT. To form the haunches the fabricator used a soft compressible material in lieu of polystyrene. The compressible material worked well. To complete the connection between the deck panels and the prestressed beams, the contractor was given the option of welding shear studs to the top of plates embedded in the girder top flange or using shear stirrups that extended out of the top of the beam. The contractor chose to use the extended stirrups and it worked well with only minor interference on one beam line. The bridge cross-section included a crown near the centerline; therefore, two panels and a field-cast longitudinal closure joint were used to complete the width. A total of 16 panels were placed, the last of which were installed in about 10-15 minutes each. After all of the panels were erected, joints grouted, and panels longitudinally post-tensioned and ducts grouted, the deck was longitudinally surfaced planed to provide a smooth riding surface. A thin polymer overlay will be placed over the deck surface in the spring of 2013. This was a demonstration project (MnDOT’s first use of full-depth deck panels), so the construction schedule allowed for potential changes and modifications. Crossovers were built on each side of the bridge and traffic was diverted to the adjoining roadway using a single-lane configuration for the duration of the project.The project included a disincentive of $1,500 per day for work continuing after August 21, 2012. The bridge was closed on June 22, 2012 and re-opened eight weeks later on August 16; a total of 28 actual onsite construction days were required.
Stakeholder Feedback:
The design was completed by MnDOT staff. The PCI “State-of-the-Art Report on Full-Depth Precast Concrete Bridge Deck Panels” was an excellent reference.
Prior to starting construction and panel fabrication, two conference calls were held with contractors who had completed several deck panel projects in Utah. This proved to be very helpful for the contractor, particularly in regard to setting the panels and grouting the panel joints.
The project went very well and proceeded fairly smoothly. The provisions required that a “mock-up” panel be constructed and grouted prior to construction in the field. This proved to be extremely helpful and will continue to be required until MnDOT has more fully adopted this construction method.
A second full-depth precast deck panel project is planned for the summer of 2013, including re-decking an existing steel girder bridge.
High Performance Material:
Project Planning
Decision Making Tools:Site Procurement:
Project Delivery: Design-bid-build
Contracting: Full lane closure; Incentive / disincentive clauses
Geotechnical Solutions
Foundations & Walls:Rapid Embankment:
Structural Solutions
Prefabricated Bridge Elements: Full-depth precast deck panel w/PTPrefabricated Bridge Systems:
Miscellaneous Prefabricated: CIP reinforced concrete closure joints; Grouted key closure joints; PT ducts/bonded; Thin-bonded epoxy overlay
Costs & Funding
Costs:The engineer’s estimate for the bridge portion of this project was $ 682,800, not including mobilization. There were four bidders. The low bid was $972,000, which was about 40% higher than the engineer’s estimate. Most of the added cost was due to the use of post-tensioning, which required a specialty contractor on a project with a tight time schedule in a remote area of the state. The overall bridge cost was considerably higher than conventional construction, but this isn’t surprising considering it is MnDOT’s first use of full-depth deck panels and the initial capital cost for fabrication (forms, equipment, etc.) is high.
Funding Source:
Federal and State
Incentive Program:
Additional Information
Downloadable Resources
Contract Plans:Specifications:
View Br-69071-Special-Provisions.pdf
View 69071-Tabulation-of-Bids.pdf
View ActualBridge69071time.pdf
Other Related Information:
Summary Sheet:
130103-ABC_New_MN-2012_TH-53
Other Related URLs:
Minnesota Department of Transportation
Contacts
Paul Rowekamp, P.E.
Bridge Standards and Research Engineer
Minnesota Department of Transportation
paul.rowekamp@state.mn.us
651-366-4484



