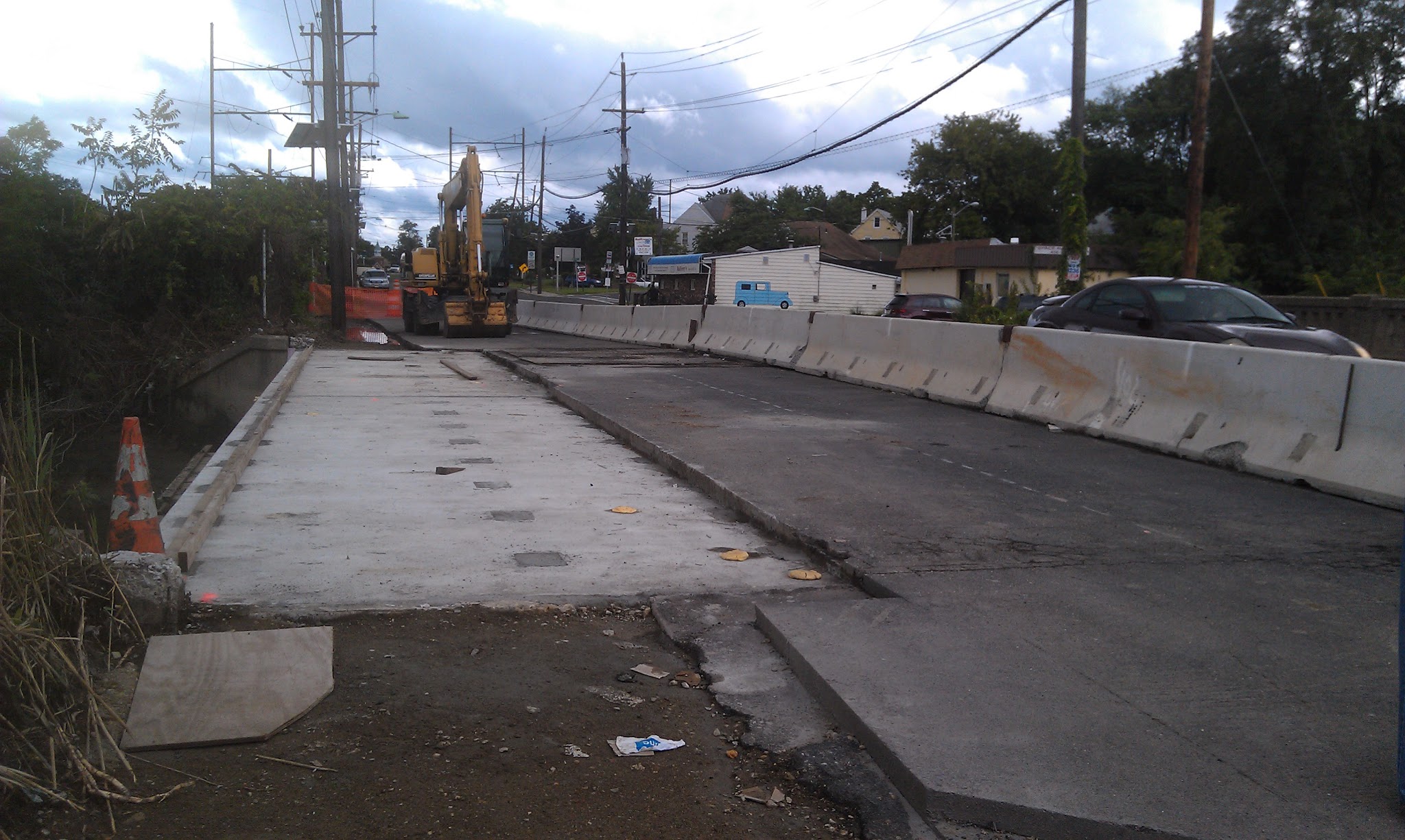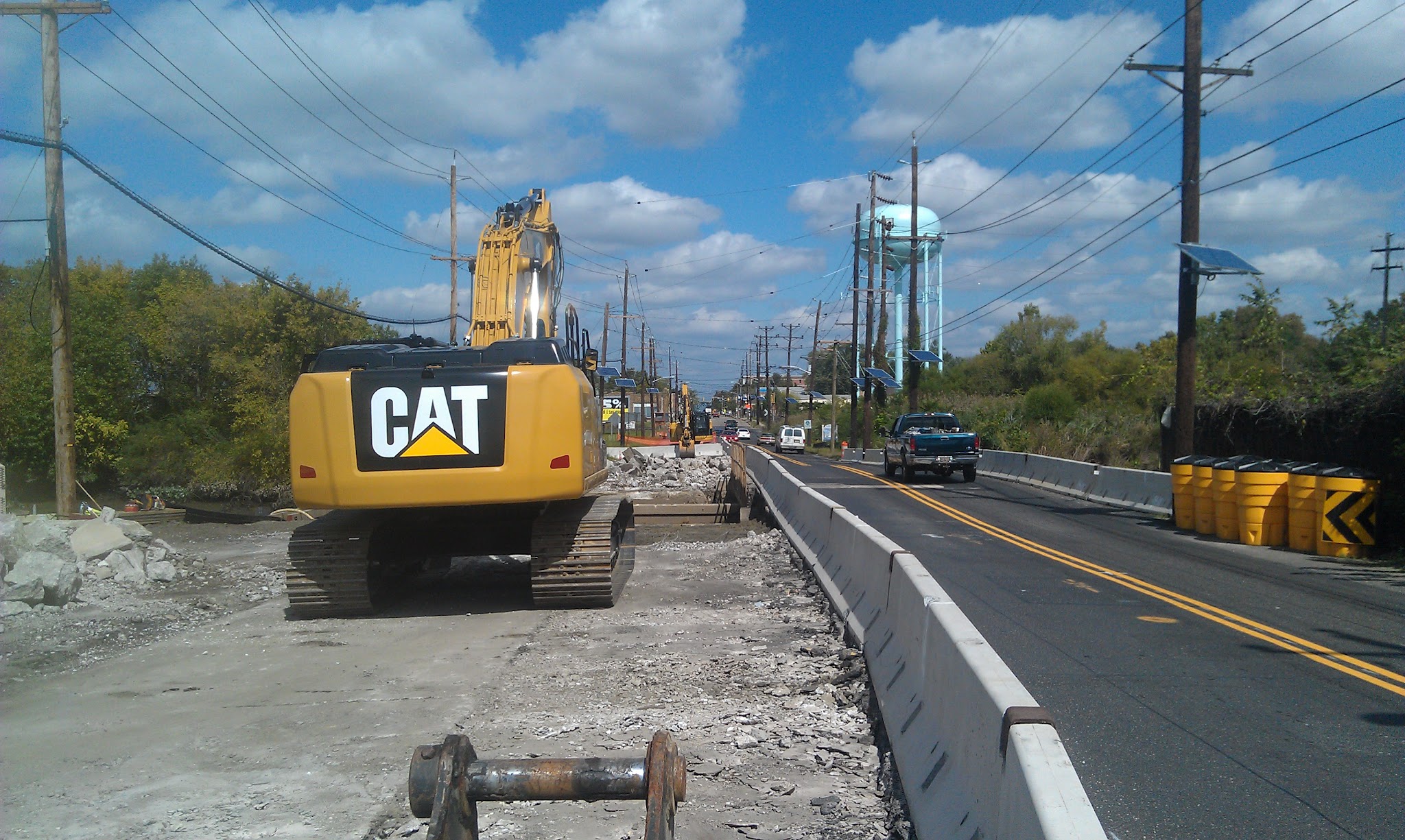State: NJ
County:
Owner: Camden County
Location: Urban
Spans: One-span
Beam material: Concrete
Max Span Length (ft.): 66.5
Total Bridge Length (ft.): 66.5
Construction Equipment Category: Conventional
ABC Construction Equipment: Conventional
State ID Number:
NBI Number:
Coordinates
Latitude: 39.7625618 | Longitude: -75.287384
Bridge Description
Project Summary:Project Location:
Broadway (County Road 551) crossing Little Timber Creek and connecting the Borough of Brooklawn and the City of Gloucester in Camden County
Impact Category:
Tier 1 (within 1 day)
Mobility Impact Time:
ABC: no reduction in number of lanes during construction ; Conventional: estimated one additional month to form, cast, and cure conventional concrete deck sections instead of using precast panels in Stage 2
Primary Drivers:
reduced traffic impacts – using precast panels in Stage 2 of construction shaved a month off of widening the deck using cast-in-place concrete which helped due to the narrow staging lanes; reduced onsite construction time; improved work-zone safety; improved site constructability; improved material quality and product durability; minimized environmental impacts
Dimensions:
66.5-ft-long and 54.5-ft-wide single-span adjacent prestressed concrete box beam bridge (33.25 ft – 33.25 ft)
Average Daily Traffic (at time of construction):
8500
Traffic Management (if constructed conventionally):
Traffic management alternative, if constructed conventionally: extended use of 2.5-mile detour
Existing Bridge Description:
The existing two-span concrete-encased steel girder bridge had two 12-ft-wide traffic lanes, two 8-ft-wide shoulders, and two 5.17-ft-wide sidewalks. The cast-in-place concrete substructure was founded on timber piles. Built in 1934, the bridge was in poor condition with local deck failures and required replacement.
Replacement or New Bridge:
The replacement bridge has two 12-ft-wide traffic lanes, two 9 ft-wide shoulders, and two 5.17-ft-wide sidewalks. The cross-section consists of fourteen 33-inch-deep pretensioned concrete adjacent box beams (twelve 4-ft-wide beams plus two 3-ft-wide beams under one of the sidewalks), with 5-inch-thick (minimum) cast-in-place concrete deck. During Stage 1 construction, 5-inch-thick precast deck panels were erected to replace one of the existing sidewalks to carry traffic loads. The panels supported traffic in Stage 2 construction, and the panels were replaced with the final box beam cross-section in Stage 3 construction.
Construction Method:
No closures/detours were permitted during construction, as the road provided the main connection between two urban areas with numerous businesses. Temporary additional bridge width was needed for bridge staging to maintain two lanes of traffic throughout construction. However, the existing deck on the old-style bridge did not extend to the fascia but, instead, had a thin 4-inch-thick sidewalk section which would not support traffic. The use of full-depth precast deck panels avoided the additional time that would have been required to form and cast a temporary deck which would have been demolished in the next stage of construction. In Stage 1 construction, the deck width was reduced while maintaining one lane of traffic in each direction, with traffic shifted to the west side of the deck. The concrete encasement was removed from the two existing beams under the easterly existing sidewalk, and a 10.42-ft-wide section of the existing deck including the existing sidewalk was demolished. The substructure was repaired as needed. Threaded shear studs were bolted through the existing steel beam flanges because the existing steel could not be adequately welded. A 10.17-ft-wide section of full-depth precast deck panels was then erected onto the two existing beams. The deck shear stud pockets and haunches were grouted. An asphalt overlay without waterproofing membrane was applied over the panels.In Stage 2 construction, traffic was relocated to include the area with full-depth precast deck panels; the panels were used nine months. A 26.25-ft-wide cross-section on the opposite side and the center pier were demolished, and the abutments were reconstructed. Six adjacent box beams were erected and transverse steel tie rods were installed. The deck was cast to form a new 24.25-ft-wide cross-section. In Stage 3A construction, the two lanes of traffic were relocated to the new 24.25-ft-wide cross-section. The remaining 28-ft-wide section, including the full-depth precast deck panels, was removed. The center pier was removed and the abutments were reconstructed. The remaining eight beams were then erected. The deck was cast and the parapets and raised sidewalk were constructed to complete the cross-section.In Stage 3B construction, the two lanes of traffic were relocated to construct the raised sidewalk on the opposite side. Finish work was completed prior to opening the full deck width to traffic. No incentive/disincentive provisions were included in the contract, but calculated road user damages were included for exceeding various stage durations and total construction time.
Stakeholder Feedback:
The project is still in construction but the precast panels were installed without difficulty and saved a significant amount of time which would have been required to form, pour and cure conventional concrete deck sections.
High Performance Material:
Project Planning
Decision Making Tools:Site Procurement:
Project Delivery: Design-bid-build
Contracting:
Geotechnical Solutions
Foundations & Walls:Rapid Embankment:
Structural Solutions
Prefabricated Bridge Elements: Full-depth precast deck panel w/o PT (interim stage); Adjacent box beamsPrefabricated Bridge Systems:
Miscellaneous Prefabricated: Grouted blockout w/shear connectors; Asphalt overlay w/o membrane
Costs & Funding
Costs:The bridge cost approximately $1 million. The ABC techniques employed did not affect the cost of construction to a measurable degree. The use of the precast panels was selected solely to reduce the duration of restricted lane widths during construction.
Funding Source:
State Only
Incentive Program:
Additional Information
Downloadable Resources
Contract Plans:Specifications:
View SP-900-Materials.pdf
View SP-500-Bridges-and-Structures.pdf
Construction Schedule:
Other Related Information:
Camden County; Cherry, Weber & Associates
Contacts
Mark Stettler, P.E.
Senior Highway Engineer
Camden County Department of Public Works
mstettler@camdencounty.com
856-566-2980





