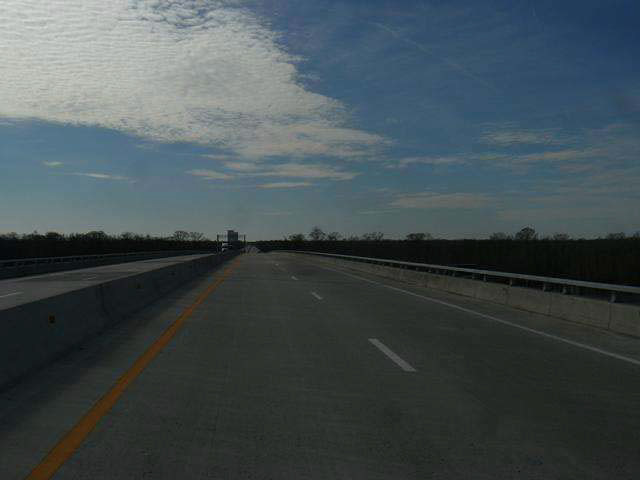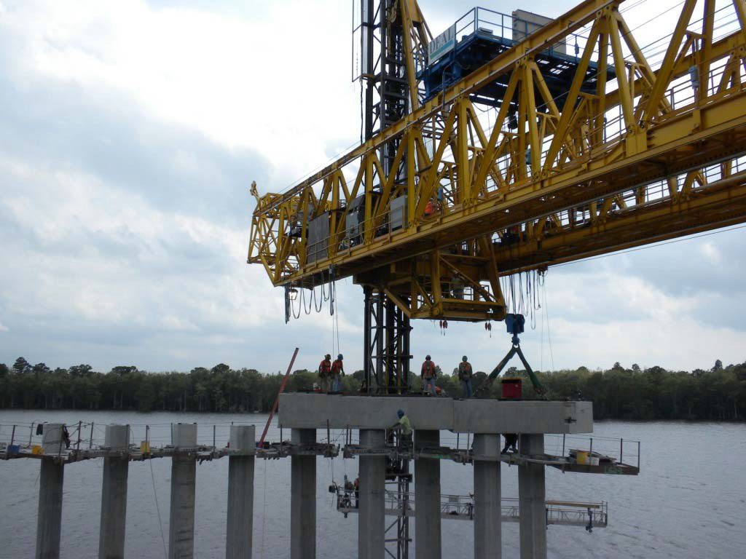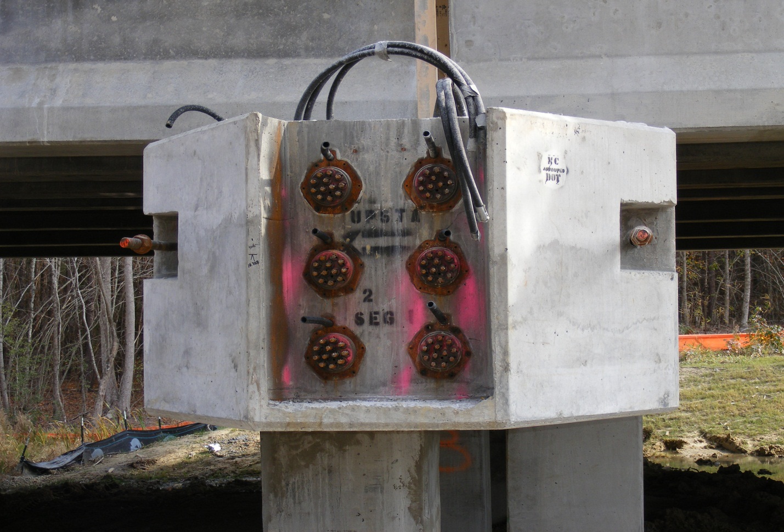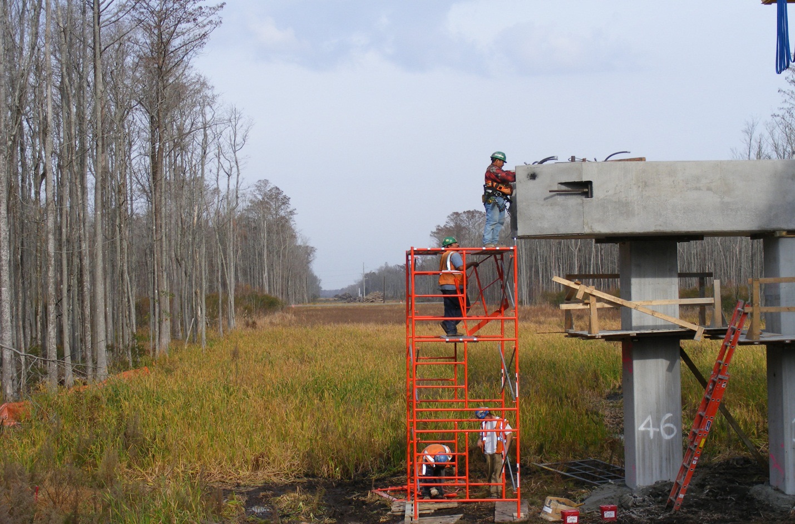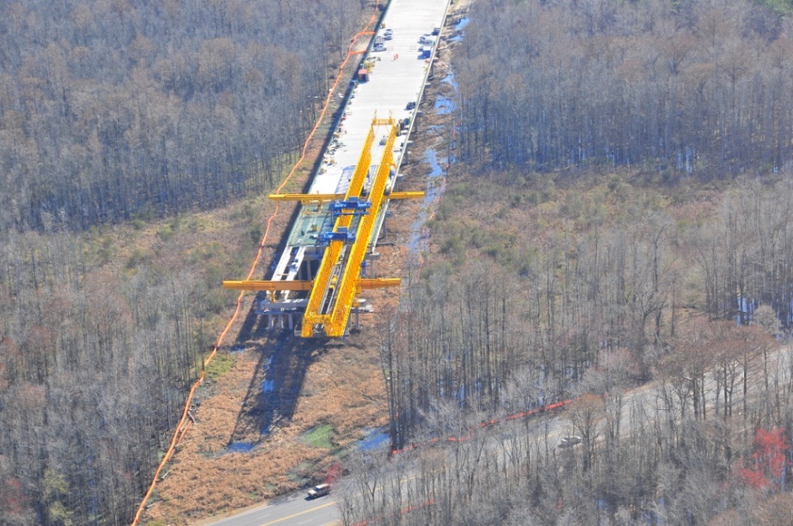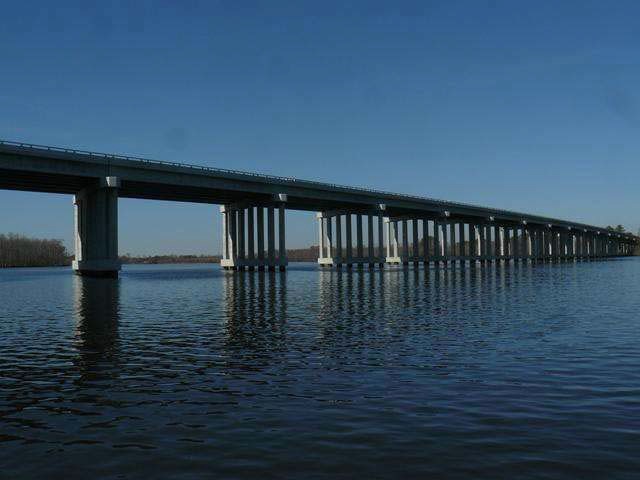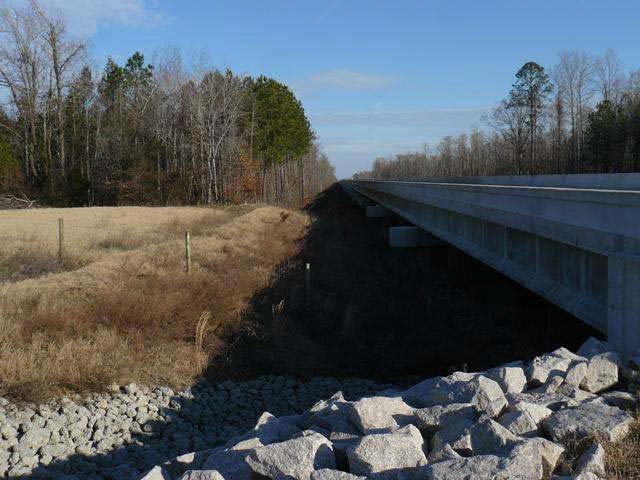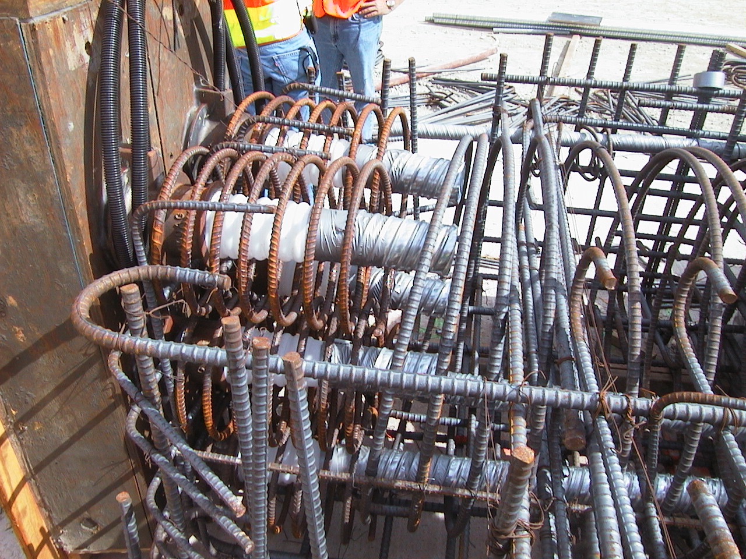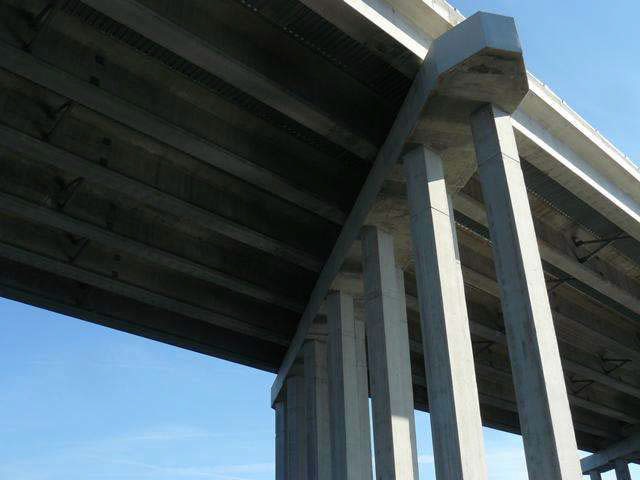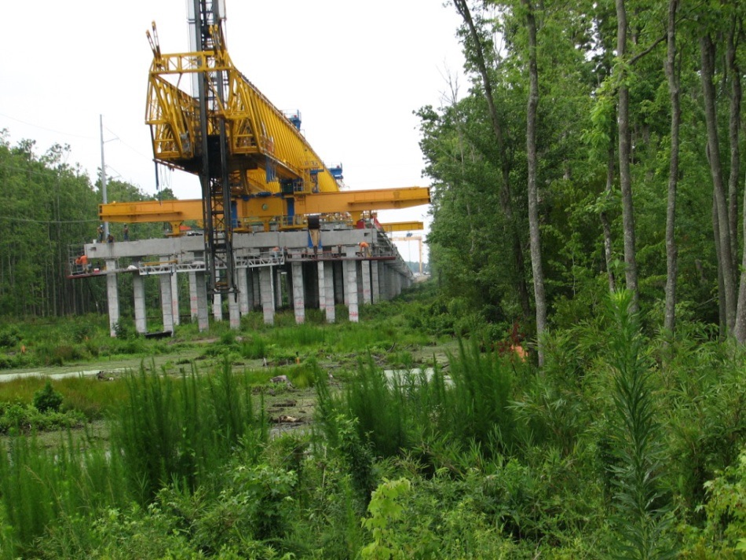State: NC
County:
Owner: State
Location: Rural
Spans: > Three-span
Beam material: Concrete
Max Span Length (ft.): 121.67
Total Bridge Length (ft.): 14784
Construction Equipment Category: Other ABC Method
ABC Construction Equipment: Gantry system
State ID Number: R-2510B
NBI Number: 130353
Coordinates
Latitude: 35.5335846 | Longitude: -77.0668869
Bridge Description
Project Summary:Project Location:
US Highway 17 over the Pamlico-Tar River and environmentally sensitive wetlands near the city of Washington, North Carolina in Beaufort County
Impact Category:
Tier 6 (longer but reduced by months/years)
Mobility Impact Time:
ABC: 24 hours to erect, post-tension and grout each precast cap ; Conventional: estimated 13 days per CIP cap
Primary Drivers:
• reduced onsite construction time
• improved work-zone safety
• improved site constructability
• improved material quality and product durability
• minimized environmental impacts
Dimensions:
2.8-mile-long and 70-ft-wide (typical clear roadway width) 128-span prestressed bulb-tee girder bridge (typical 121-ft-long spans, with spans ranging from 100 ft to 121.67 ft)
Average Daily Traffic (at time of construction):
14000
Traffic Management (if constructed conventionally):
Traffic management alternative, if constructed conventionally: new bypass – minimal traffic management required
Existing Bridge Description:
Replacement or New Bridge:
The bypass bridge has four 12-ft-wide traffic lanes, two 4-ft-wide interior shoulders separated by a concrete median barrier, and two 6-ft-wide outside shoulders. The typical cross-section consists of seven 6-ft-deep pretensioned modified bulb-tee girders spaced at 11.2 ft to 11.7 ft with an 8.5-inch-thick cast-in-place deck. The cast-in-place concrete abutments and wingwalls are founded on HP 12×53 steel piles. The precast post-tensioned caps are founded on 30-square-inch prestressed concrete piles.
This bridge is part of a new 6.8-mile US Highway 17 bypass around the cities of Washington and Chocowinity in North Carolina.
Construction Method:
The precast piles and bulb-tee girders were fabricated at a precast plant and trucked to the site. The contractor cast the precast pile caps onsite. The typical 81.75-ft-long precast caps are 7 ft wide and 4 ft deep with tapered ends. Each precast cap was fabricated in three segments (two 27.38-ft-long outside segments and 27-ft-long middle segment) and post-tensioned together after erection. The caps were fabricated with 30-inch-diameter pockets for embedment of pile reinforcement.
A 592-ft-long, 750-ton self-launching truss overhead gantry was assembled at each end of the bridge and worked from above toward the middle for top-down construction to avoid impact to the environmentally sensitive wetlands. The gantry system drove the 30-inch-square pretensioned concrete piles, erected the precast post-tensioned pile caps and the pretensioned bulb-tee girders, and assisted with casting the deck. Use of the gantry system eliminated the need to erect a temporary work bridge along the length of the bridge. This streamlined the construction sequencing and reduced construction costs and wetland impacts.
The launching gantry erected the individual precast cap segments on the piles. The cap pockets were filled with concrete and the segments were transversely post-tensioned together. The post-tensioned ducts were then grouted.The contract specified completion in 44 months, with a completion date no later than November 1, 2010. In addition, it required the design-build teams’ proposals to include an actual completion date. Where the design-build team that was awarded the contract had proposed a completion date and also proposed an earlier date for substantial completion, both of those proposed dates became contract requirements. The contract specified liquidated damages of $10,000 per calendar day for completion after the early date for substantial completion proposed by the bidder, and liquidated damages of $2,000 per calendar day applicable to the final completion date proposed by the bidder where the design-build team proposed an earlier date for substantial completion. The contract also included liquidated damages for lane narrowing, lane closure, and holiday and special event time restrictions of $500 per hour and liquidated damages for road closure time restrictions, for certain operations, of $200 per 15-minute period.
The contract specified an incentive of $100,000 if construction operations were performed in accordance with all environmental regulations and specifications and the design-build team received no violations.
The contract also required a preconstruction conference and formalized partnering.
The use of design-build helped to shorten the overall project time by up to five years. Work on the bypass began in March 2007. The project was completed in February 2010, eight months earlier than the specified November 2010 completion date.
Stakeholder Feedback:
High Performance Material:
Project Planning
Decision Making Tools:Site Procurement:
Project Delivery: Design-build
Contracting: Full lane closure; Incentive / disincentive clauses; Formalized partnering
Geotechnical Solutions
Foundations & Walls:Rapid Embankment:
Structural Solutions
Prefabricated Bridge Elements: Precast pile capsPrefabricated Bridge Systems:
Miscellaneous Prefabricated: PT ducts/bonded; Socket connection (in precast substructure)
Costs & Funding
Costs:The engineer’s estimate for the project was $171 million. The low bid for the project was $192 million, of which approximately $110 million was for this bridge. There were three bidders. The cost per square foot of bridge was approximately $105 which is similar to the cost per square foot for conventional construction in this region in 2010.
Funding Source:
Federal and State
Incentive Program:
Additional Information
Downloadable Resources
Contract Plans:Specifications:
View Specifications-Schedule.pdf
Construction Schedule:
Other Related Information:
391-2010-PCI-NBC
ASHE_Scanner_Winter2009
Summary Sheet:
130221_NC_2010_US17overTarRiver
Other Related URLs:
Go to:
http://www.flatironcorp.com/index.asp?w=pages&r=5&pid=26&project=7
Go to:
http://www.ncdot.gov/projects/us17bypass/
North Carolina Department of Transportation; Flatiron Construction Corp.
Contacts
Brian C. Hanks, P.E.
Project Engineer
North Carolina Department of Transportation
bhanks@ncdot.gov
919-707-6419



