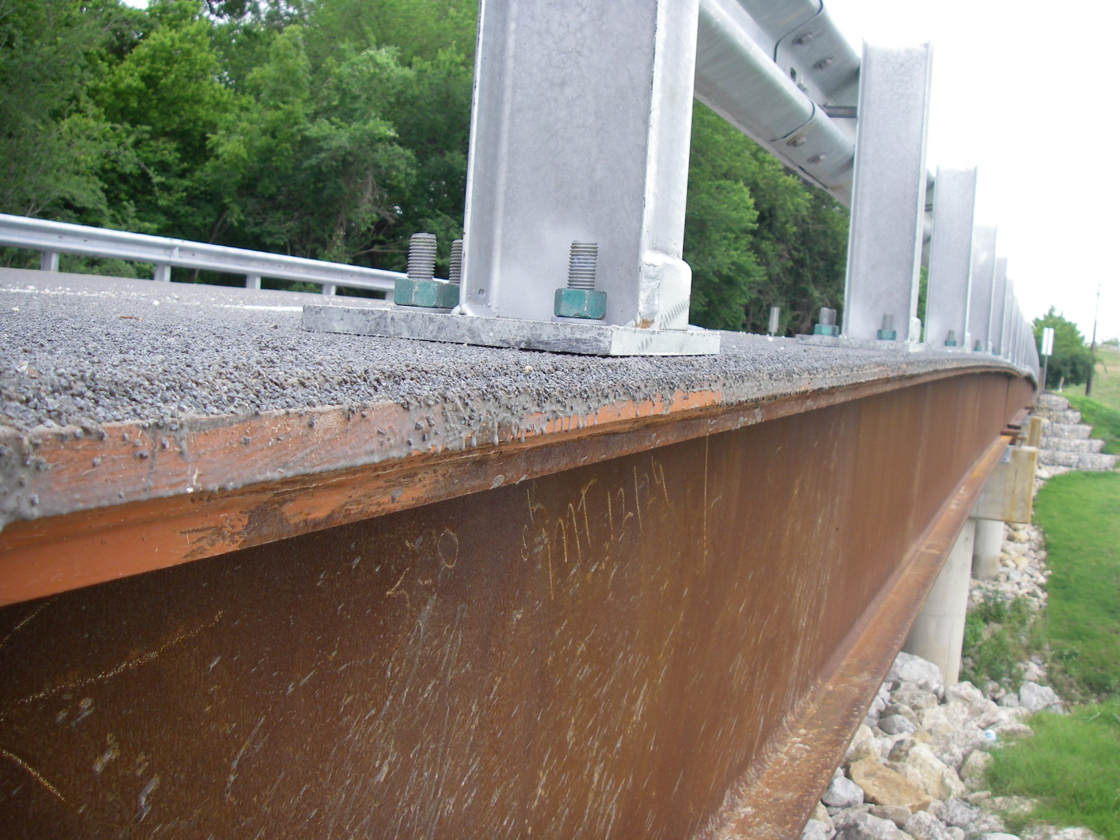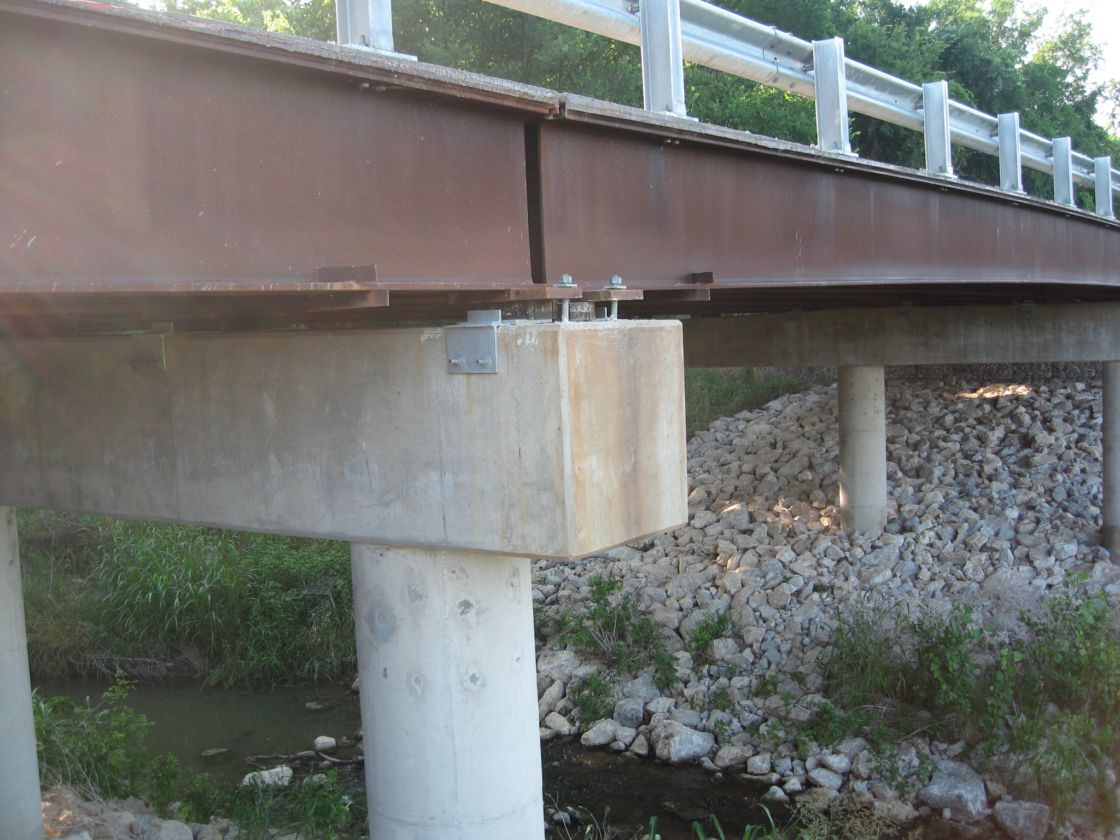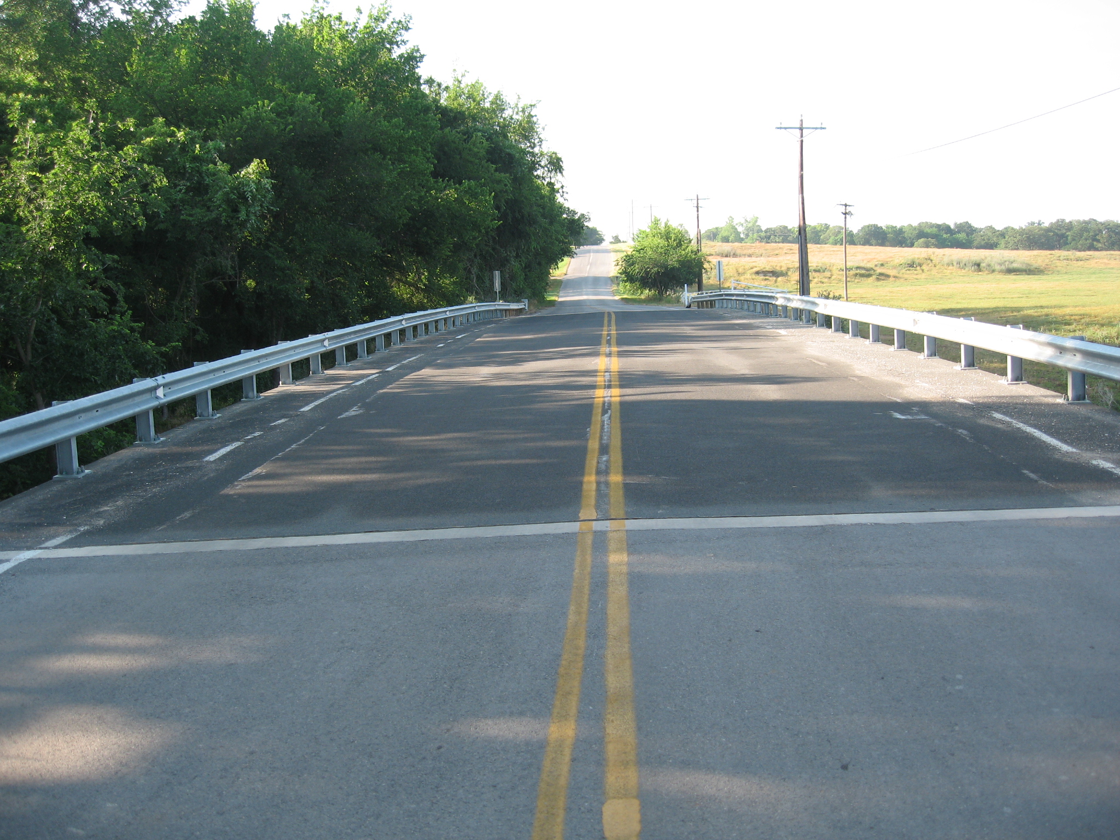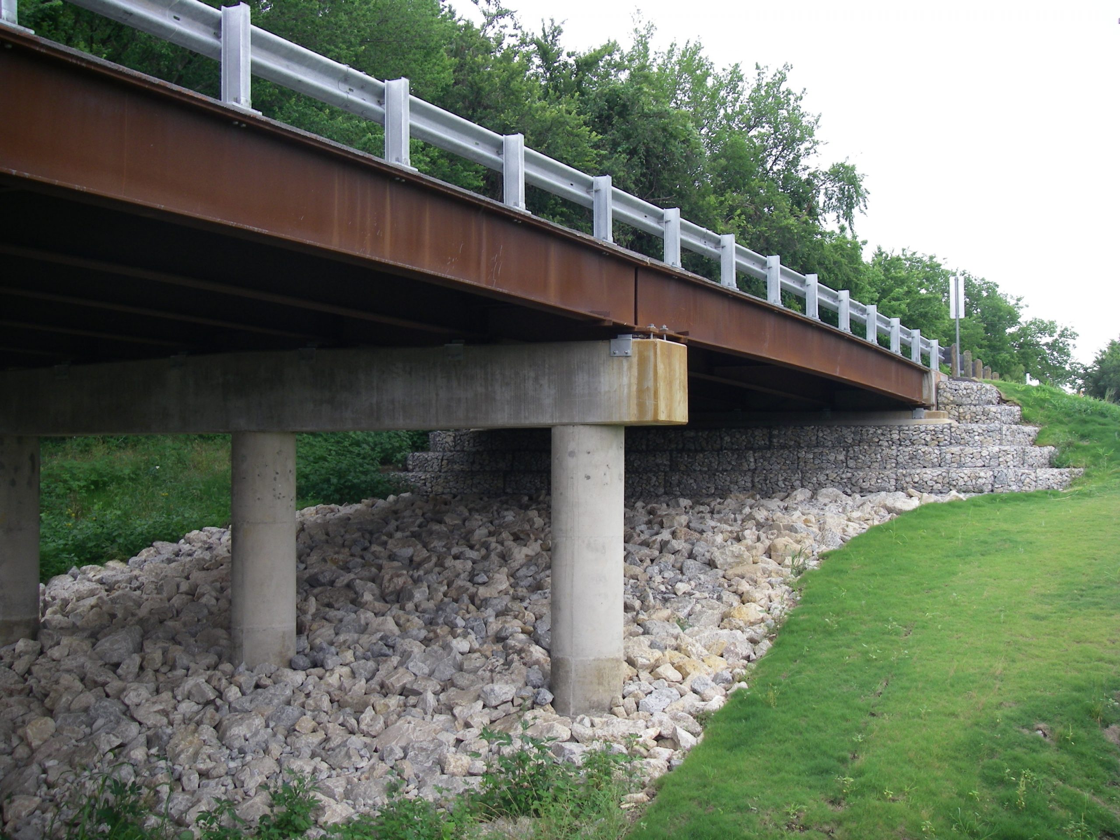State: TX
County:
Owner: Wise County
Location: Rural
Spans: Three-span
Beam material: Steel
Max Span Length (ft.): 50
Total Bridge Length (ft.): 150
Construction Equipment Category: Conventional
ABC Construction Equipment: Conventional
State ID Number:
NBI Number: 02-249-O-AA03-10-001
Coordinates
Latitude: 33.166172 | Longitude: -97.6067276
Bridge Description
Project Summary:Bridge replacement with SPS deck on Modular Decked Beams
Project Location:
County Road 4191 over Martin Branch in Wise County northwest of the city of Fort Worth
Impact Category:
Tier 6 (longer but reduced by months/years)
Mobility Impact Time:
The three superstructure spans were installed in less than three days, compared to approximately 3 months that would have been required for a conventional cast-in-place concrete deck. However, the bridge opening was delayed nine months; see “Lessons Learned.”
Primary Drivers:
Reduced onsite construction time, improved work-zone safety, improved site constructability, improved material quality and product durability
Dimensions:
150-ft long and 32.35-ft wide 3-span steel beam bridge (50 ft - 50 ft - 50 ft)
Average Daily Traffic (at time of construction):
270
Traffic Management (if constructed conventionally):
extended use of 0.25-mile detour, if constructed conventionally
Existing Bridge Description:
The existing multi-span, one lane bridge was deteriorated and required replacement.
Replacement or New Bridge:
The replacement bridge has two 12-ft-wide traffic lanes and two 3-ft-wide shoulders. The cross-section consists of six W 27×114 (A709 Grade 50W) I-beams spaced at 6.27-ft with a 1.62-inch-thick proprietary Sandwich Plate System (SPS) deck. Each span consists of two 50-ft-long, 16.17-ft-wide SPS panels. Each panel consists of two outer 5/16-inch-thick steel plates sandwiching a bonded 1-inch-thick polymer core. The SPS deck self-weight is approximately one-third the weight of a conventional concrete deck. The conventional cast-in-place concrete substructure is founded on drilled shafts.
Construction Method:
The superstructure segments were assembled in the fabrication plant. The beams were transversely connected with C15x50 steel diaphragms at each end and C15x33.9 steel diaphragms at mid-span. To achieve composite action, the undersides of the panels were continuously welded to the top flanges of the beams for one-half the bridge width of each span.
At the bridge site the contractor detoured traffic and demolished the existing bridge. The concrete substructures were constructed conventionally. The six superstructure segments were hauled to the site. The two simply-supported superstructure segments in each span were erected onto elastomeric bearings and transversely connected with the C15x50 steel diaphragms at each end and the C15x33.9 steel diaphragms at mid-span. The 1-inch-wide transverse deck joints at the abutments and interior supports were cleaned and filled with silicone sealant. The two half-width panels were longitudinally connected at the centerline of the bridge utilizing 1-inch-diameter A325-SC bolts at 4-inch spacing. The bolts were pretensioned. The panels were then further connected with a 7/16-inch groove weld between the panels. The Texas T6 (Mod) traffic railing was bolted to the deck. A waterproofing membrane and thin polymer overlay was applied, and the bridge was opened to traffic.
Stakeholder Feedback:
TxDOT used the SPS deck material strictly for its ability to install a deck system rapidly. The six sections of prefabricated deck/superstructure were installed in less than three days. In Texas, the SPS deck is better suited for bridges that would benefit from having a lightweight deck, such as moveable spans and very long spans. By comparison, a precast concrete deck or deck/girder system would have cost less in Texas, would not have required the thin polymer overlay, and would have been less susceptible to bearing slippage.
In 2012, TxDOT made the following observations related to the deck material for this bridge:
(1) The deck surface has depressions in it, attributed to weld shrinkage during fabrication, and these depressions hold rainwater until it evaporates. That said, the depressions are very shallow, in the 1/8 – to 1/4-inch range. The roadways in the local network were significantly less smooth than the new SPS deck.
(2) At the time of construction no proposed overlay met TxDOT’s specifications, even though the specifications were largely driven by manufacturer’s claims. An epoxy asphalt overlay was considered later on, but at that time the only contractor that appeared to have the equipment and ability to place epoxy asphalt was tied up overseas with several orthotropic deck/cable stayed bridge projects. Ultimately TxDOT used the polymer overlay that came closest to meeting the specifications. It appears to still be working.
(3) The thin polymer overlay has approximately 8-inch-wide strips where its applied aggregate has come loose. These strips are along the length of the bridge and occur at the boundaries of each pass of the polymer at the time of application. This occurred soon after construction and does not appear to be getting worse.
(4) There are some limited gouges in the overlay from a farm implement that experienced hydraulic failure. The gouges have exposed the steel of the top deck plate, which is weathering steel.
(5) There is undesired bearing slippage, but this is isolated to the fascia girders.
Lesson Learned:
Opening of the bridge was delayed approximately nine months due to two issues, neither of which can be attributed to the SPS deck technology. One issue was a lack of bearing due to lack of coordination on the bearing surface. When completed and set in-place, the bottom of the beams did not sit on the beams seats as designed but instead graduated from the interior to the exterior with increasing gaps up to 1.25 inches. (As-constructed cap bearing surface did not correspond to as-fabricated sole PL and neoprene bearing elevations. Shims to correct took several months to fabricate and install, delaying opening.) A lesson learned is for the fabricator and contractor to coordinate to ensure the parts fit together in the field. The second issue resulting in the delay in opening was selection of the wearing surface to be applied to the deck surface. The suppliers of these surfaces provided technical data for their products and this information was used to write the specifications. None of the submitted samples from suppliers met these specifications. Ultimately the product that came closest was selected.
The following should be considered for future projects:
(1) Install the SPS deck panels to the supporting beams in the field, not in the shop.
(2) Use smaller panel sizes to limit weld-induced distortion and fit-up issues at panel boundaries. TxDOT used 16-ft x 50-ft panel sections, welded to the supporting beams in the shop. Obtaining a good riding surface with such large panel sizes was problematic.
(3) Intelligent Engineering, the SPS technology owner, met with interested contractors and fabricators prior to bidding the bridge, to describe the SPS deck system to them. This outreach was helpful.
High Performance Material:
Project Planning
Decision Making Tools: Other Decision-Making ToolSite Procurement: Programmatic Agreement
Project Delivery: Design-bid-build
Contracting: Full lane closure
Geotechnical Solutions
Foundations & Walls:Rapid Embankment:
Structural Solutions
Prefabricated Bridge Elements: Orthotropic deck - SPS (Sandwich Plate System); MDhBs (Modular hybrid-Decked steel Beam)Prefabricated Bridge Systems:
Miscellaneous Prefabricated: Polymer concrete overlay; Texas Type T6 railing
Costs & Funding
Costs:The engineer’s estimate for the project was $ 1.32 million. The low bid was $ 970,000. There were 10 bidders. The cost per square foot of bridge was $67, with bids ranging from $67 to $96 per sq ft. The cost of a conventional CIP concrete deck averaged $8 to $9 per sq ft in 2007.
Funding Source:
Federal and State
Incentive Program:
IBRC ($240,000)
Additional Information
ABC-UTC Website/Resources/Implemented Advanced Technologies: Sandwich Plate System (SPS)
Downloadable Resources
Contract Plans:Specifications:
View 2017-01-11202742.pdf
View 2017-01-11202755.pdf
Construction Schedule:
Other Related Information:
Go to:
http://aii.transportation.org/Pages/Sandwich-Plate-System-Bridge-Decks.aspx
Texas Department of Transportation
Contacts
Chad Davis,
P.E.,C.F.M.
County Engineer
Wise County
chad.davis@co.wise.tx.us
940-627-9332
Submitter:
John Holt
P.E.
HDR
John.holt@hdrinc.com
512-685-2903
Designer:
Texas Department of Transportation (retired)
John Holt P.E.
john.holt@hdrinc.com
512-797-2447
Fab1:
North Texas Steel
Fabricated Modular Decked Beams
Sup1:
SPS North America Holdings Ltd SPS (Sandwich Plate System) deck
Robert Maier P.E.
robert.maier@spstechnology.com
613-569-3111







