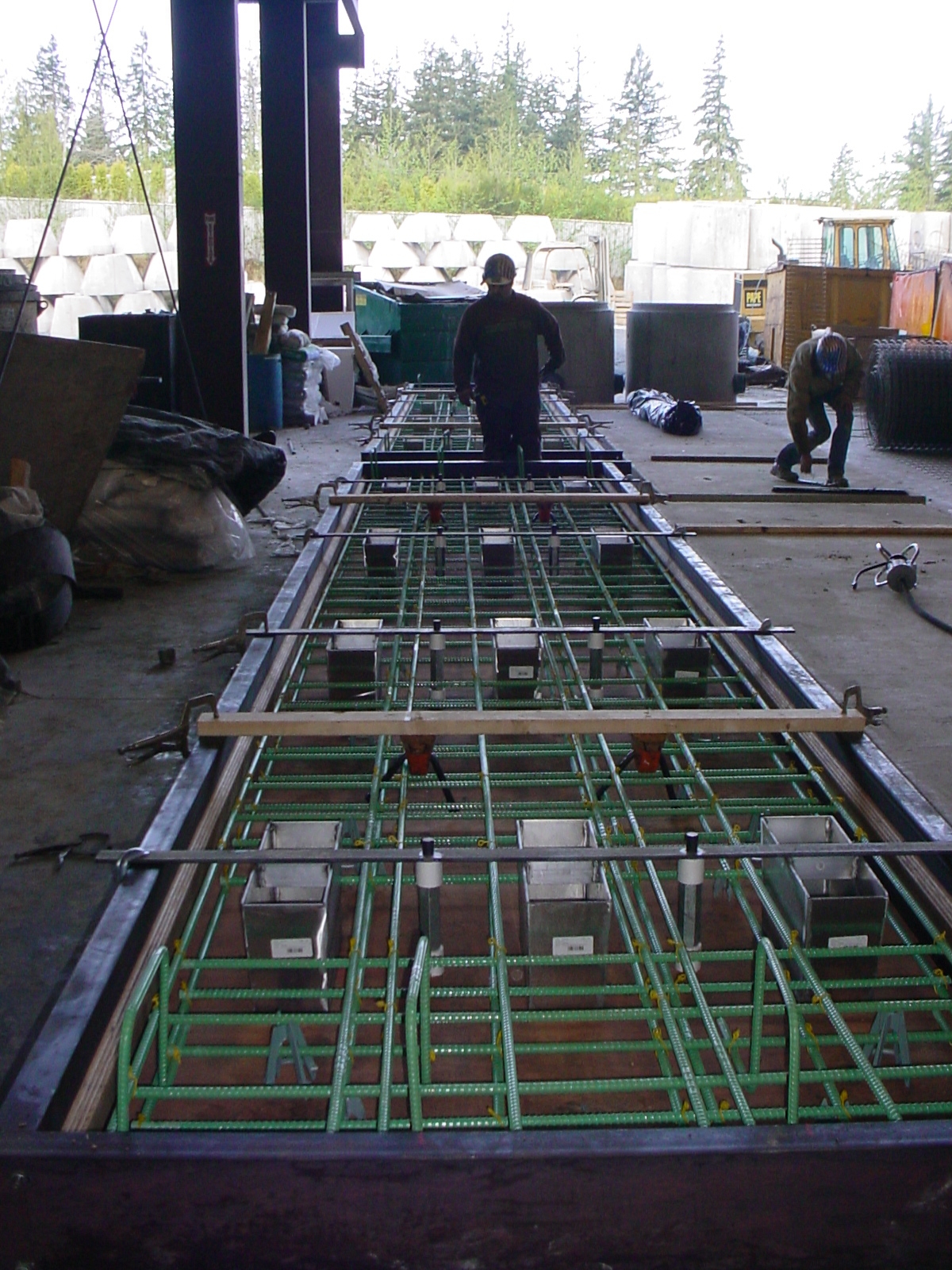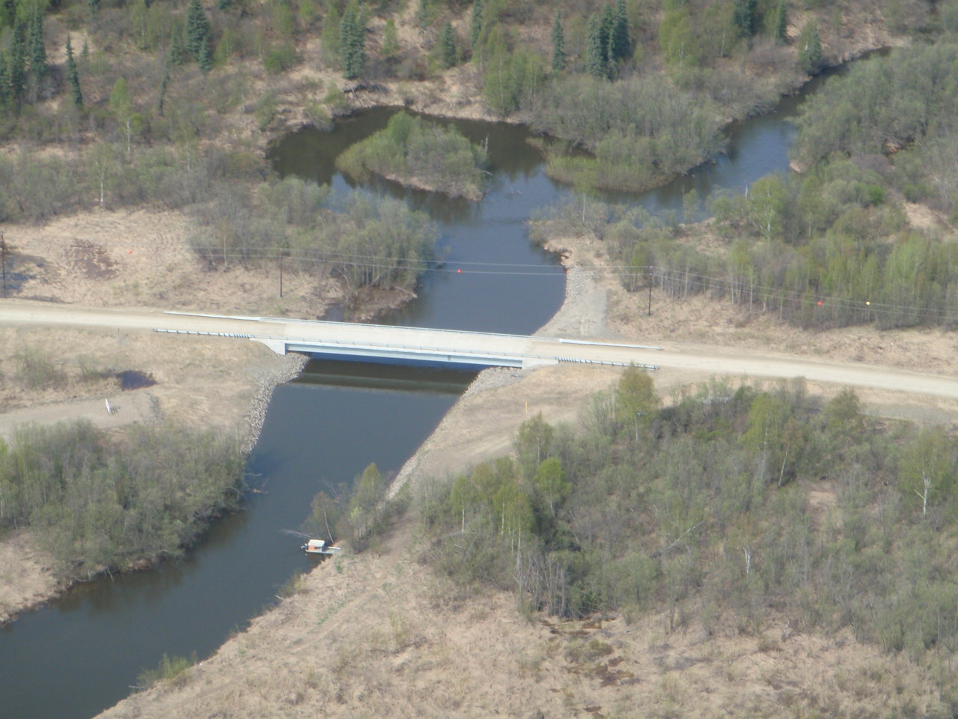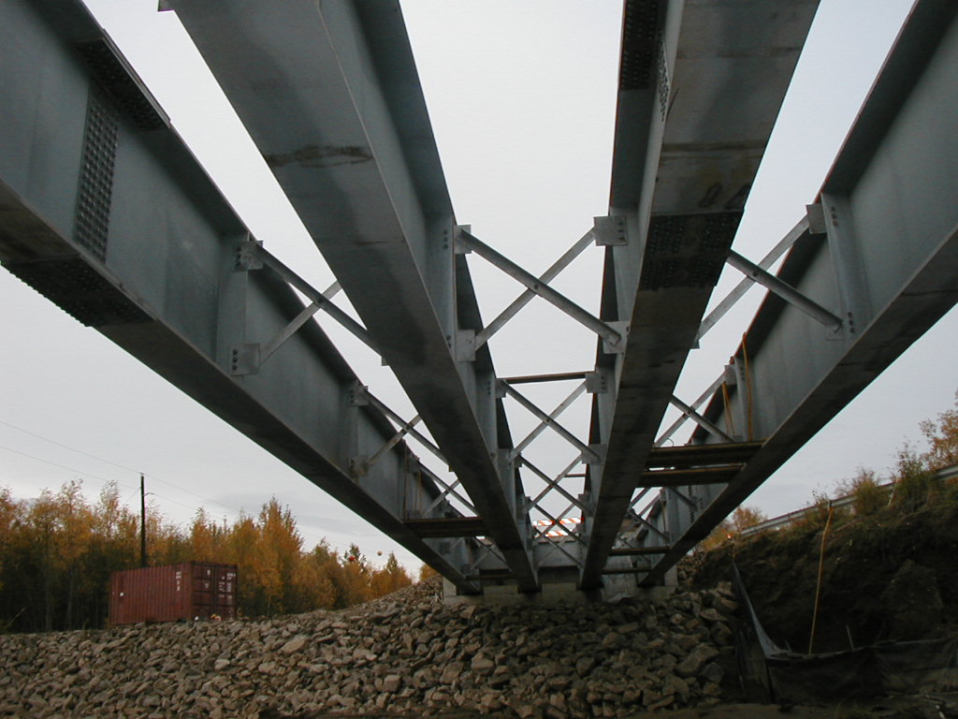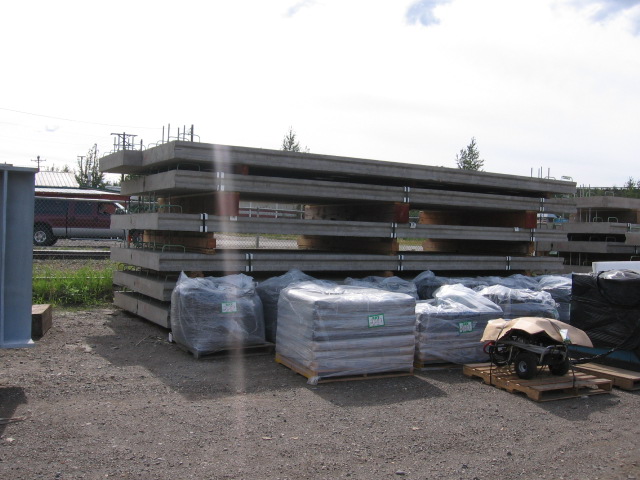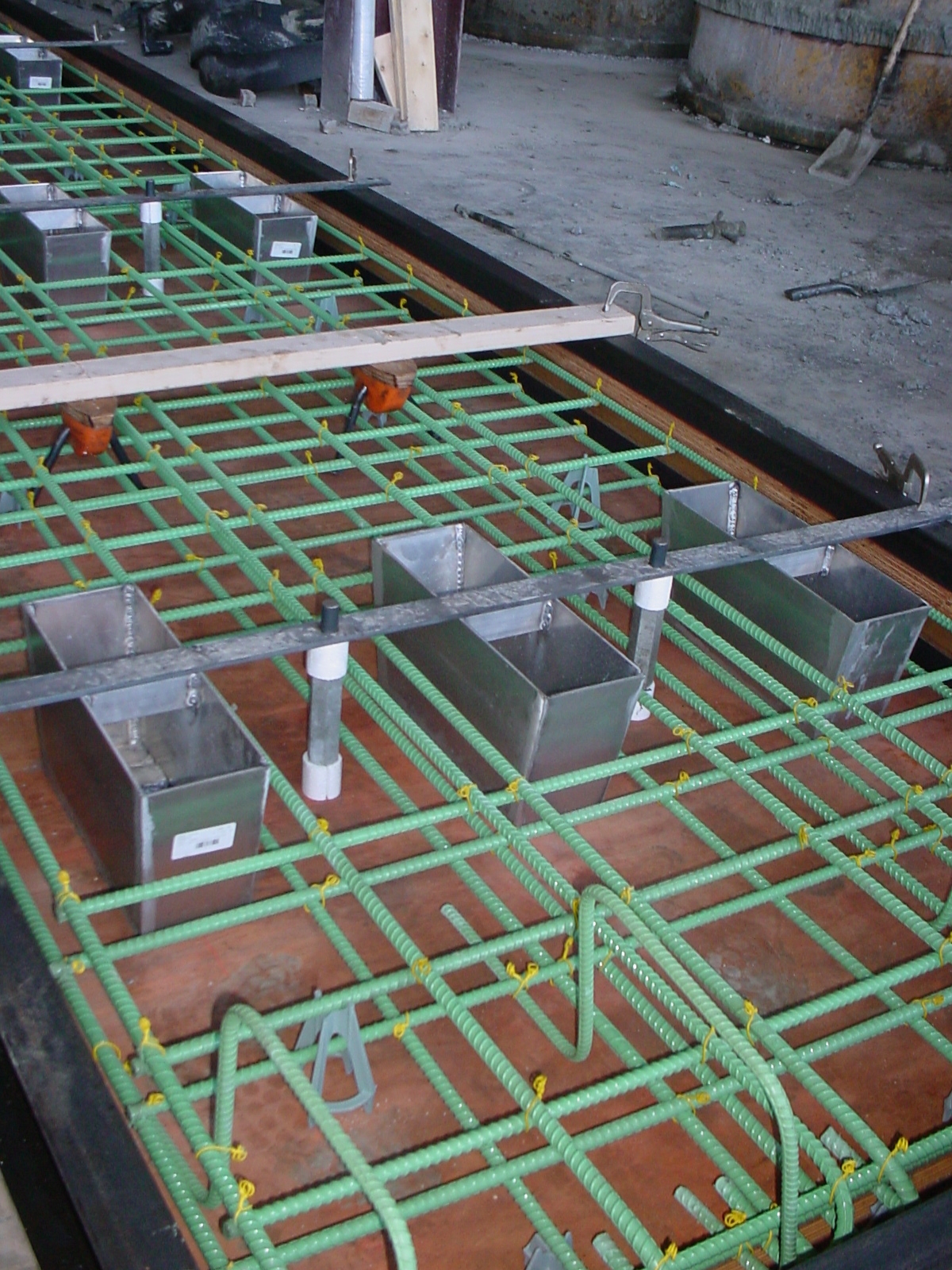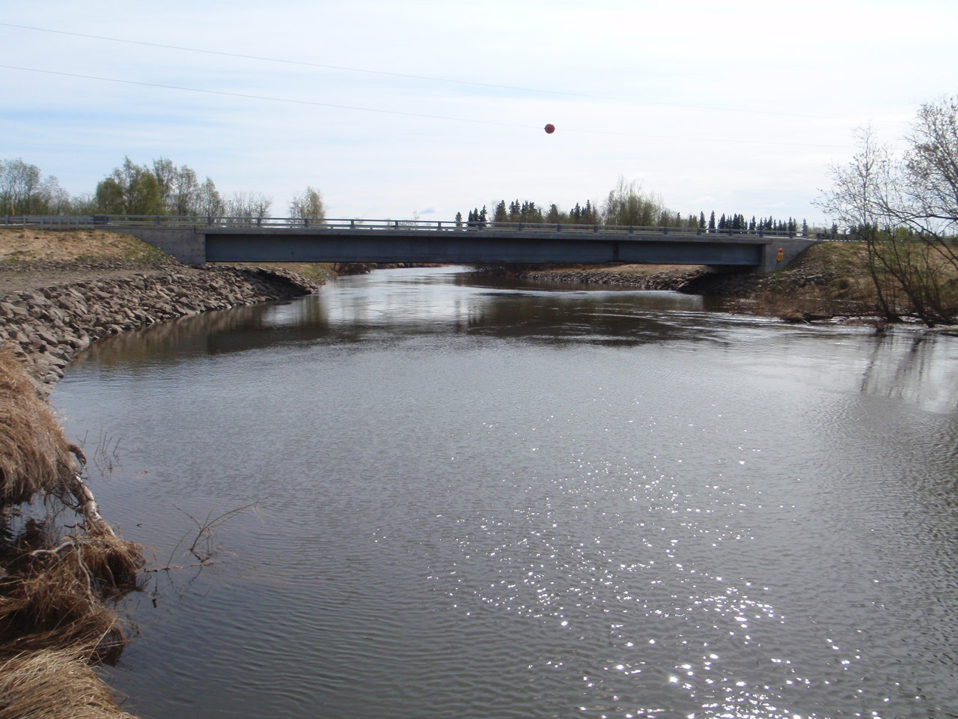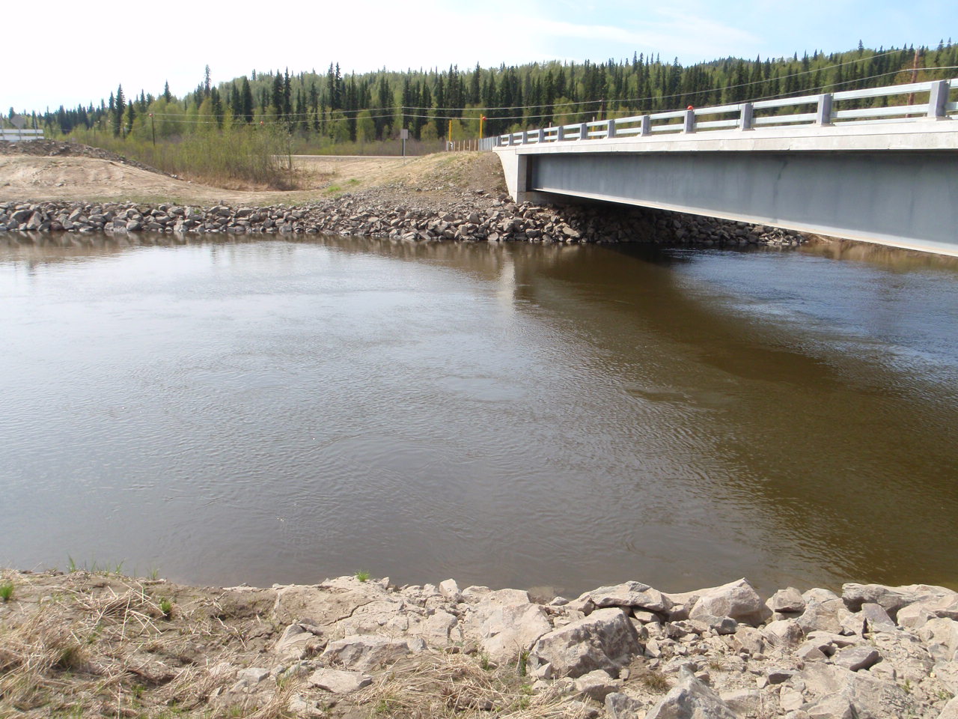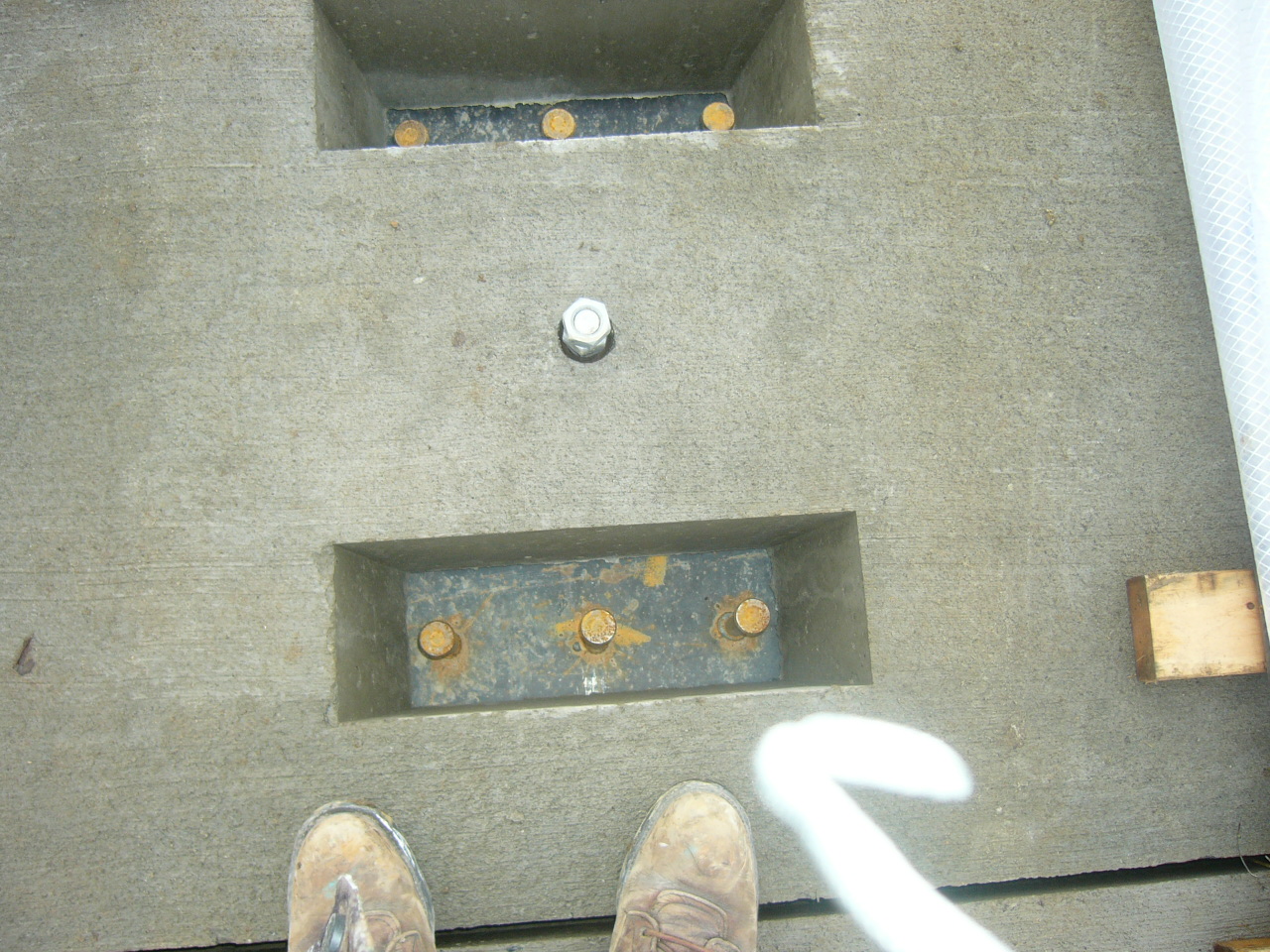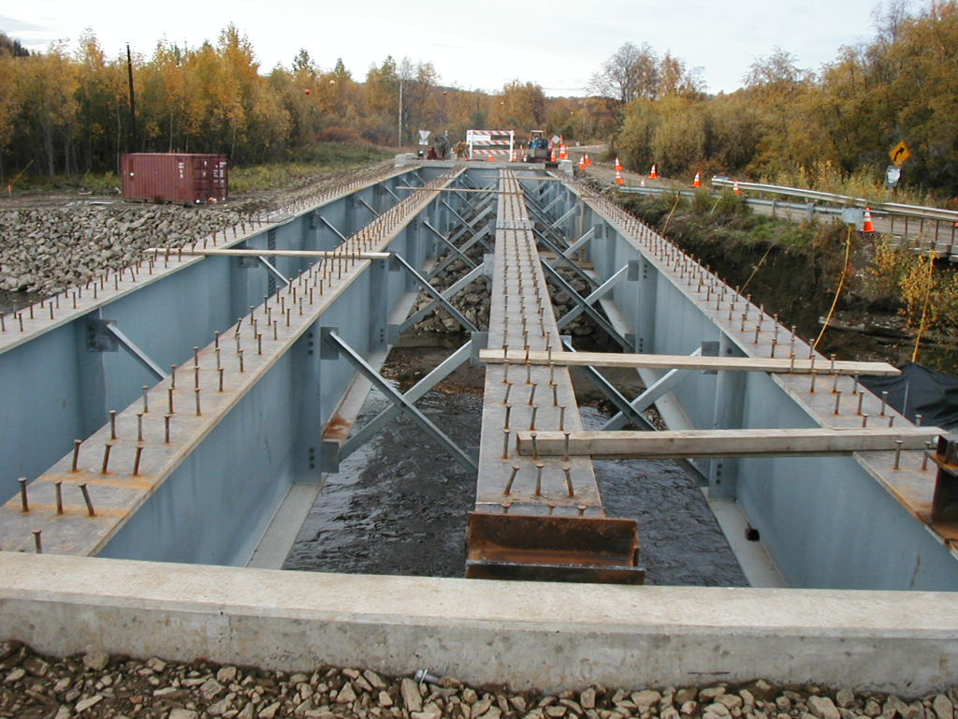State: AK
County: Yukon-Koyukuk (borough)
Owner: State
Location: Rural
Spans: One-span
Beam material: Steel
Max Span Length (ft.): 148
Total Bridge Length (ft.): 148
Construction Equipment Category: Conventional
ABC Construction Equipment: Conventional
State ID Number: 1298
NBI Number: 1298
Coordinates
Latitude: 62.900 | Longitude: -160.070
Bridge Description
Project Summary:70-day construction of steel girder replacement bridge on new alignment to connect city of Grayling and airport
Project Location:
on Airport Road in the city of Grayling in the Yukon-Koyukuk Borough in southwestern Alaska
Impact Category:
Tier 5 (within 3 months)
Mobility Impact Time:
ABC: 70-day bridge construction; no traffic impacts – new alignment
Conventional: ABC is conventional construction in Alaska
Primary Drivers:
improved site constructability; reduced onsite construction time; minimized environmental impacts; reduced traffic impacts; improved work-zone safety; improved material quality and product durability; reduced life-cycle cost
Dimensions:
148-ft long and 27-ft wide single-span steel girder bridge
Average Daily Traffic (at time of construction):
250
Traffic Management (if constructed conventionally):
Traffic management alternative, if constructed conventionally: ABC is conventional construction in Alaska due to climate and terrain.
Existing Bridge Description:
The existing single-span bridge was 92-ft-long and consisted of steel girders with timber plank deck and timber cribbing substructure. Grayling is not accessible by road – only be river barge and plane. The bridge provides the only access between Grayling and the airstrip. The bridge was deteriorated and required replacement.
Replacement or New Bridge:
The replacement bridge is located 100 feet upstream from the original bridge alignment. It has two 10-ft-wide traffic lanes (one lane in each direction) and 2-ft-wide outside shoulders. The cross-section consists of four plate-girders at 6.75-ft spacing and 9.25-inch-thick precast deck, for a total superstructure depth of 6.33 ft. The cast-in-place concrete abutments are founded on steel H-piles.
The 9.25-inch-thick full-depth, full-width precast deck panels are 27 ft wide and approximately 5 ft long. They were fabricated with curb and railing reinforcement extending from the top surface at the edges.
Construction Method:
The deck panels were fabricated at a precast plant and barged to the site. The contractor drove the steel H-piles and constructed the cast-in-place abutments. The girders were erected with a truck crane onto elastomeric bearing pads. The panels were erected on the girders and positioned with leveling screws. Grout was placed in the shear stud pockets, haunches, and transverse shear keys. The panels were not post-tensioned. The curbs were cast in place, and steel railing was installed. Other work included upgrade and realignment of 1,400 feet of roadway to match the new bridge location, removal of the existing bridge, and blending the area to original condition.
The deck was designed to accommodate a future overlay but no wearing surface was provided as part of the initial construction.
Stakeholder Feedback:
This bridge, constructed in approximately three months, represents the state of practice for this style bridge built in the remote regions of Alaska.
High Performance Material:
Project Planning
Decision Making Tools:Site Procurement:
Project Delivery: Design-bid-build
Contracting:
Geotechnical Solutions
Foundations & Walls:Rapid Embankment:
Structural Solutions
Prefabricated Bridge Elements: Full-depth precast deck panel w/o PTPrefabricated Bridge Systems:
Miscellaneous Prefabricated: Grouted key closure joint, Grouted blockout w/shear connectors
Costs & Funding
Costs:The engineer’s estimate for the project was $2.33 million. The low bid was $3.08 million. There were six bidders. The cost per square foot of bridge was about $335 including all bridge items and riprap bank protection.
Funding Source:
Federal and State
Incentive Program:
Additional Information
Downloadable Resources
Contract Plans: View AK-Grayling-Contract-Plans.pdf
View AK-Grayling-Specifications.pdf
Construction Schedule:
Other Related Information:
Alaska Department of Transportation and Public Facilities (Alaska DOT&PF)
Contacts
Owner:
Leslie Daugherty, P.E., S.E.
Chief Bridge Engineer
Alaska Department of Transportation and Public Facilities
leslie.daugherty@alaska.gov
907-465-8891



