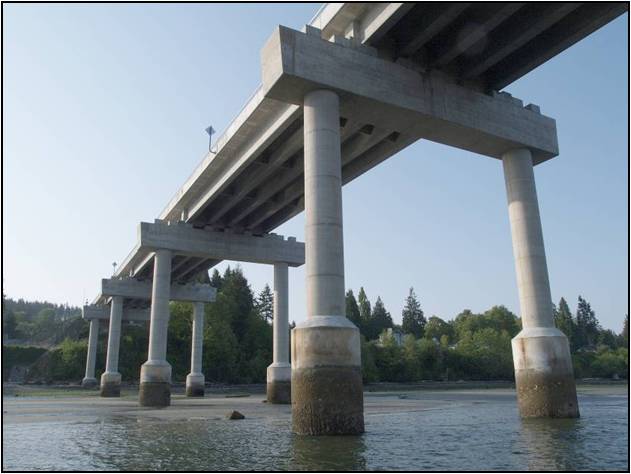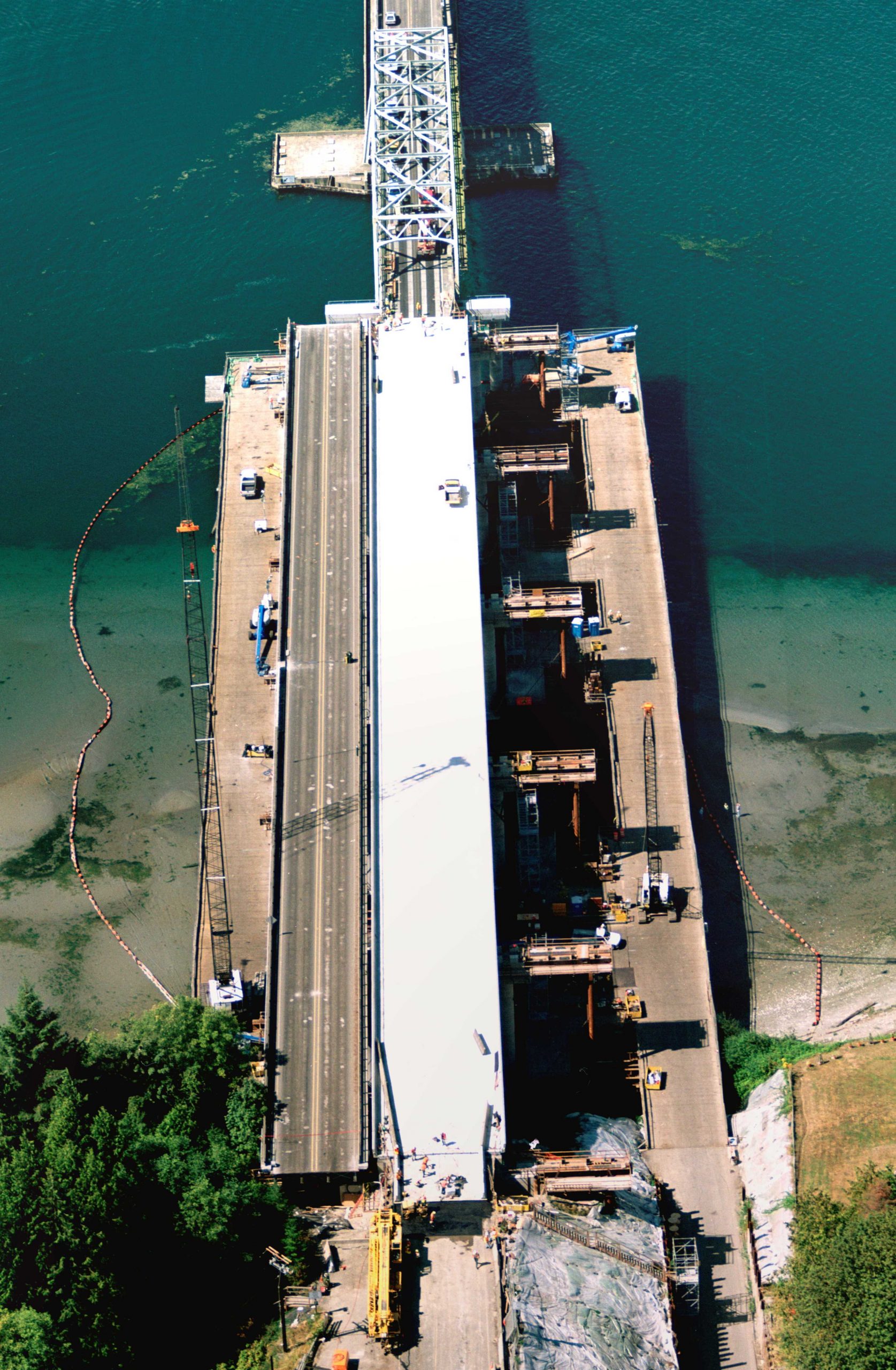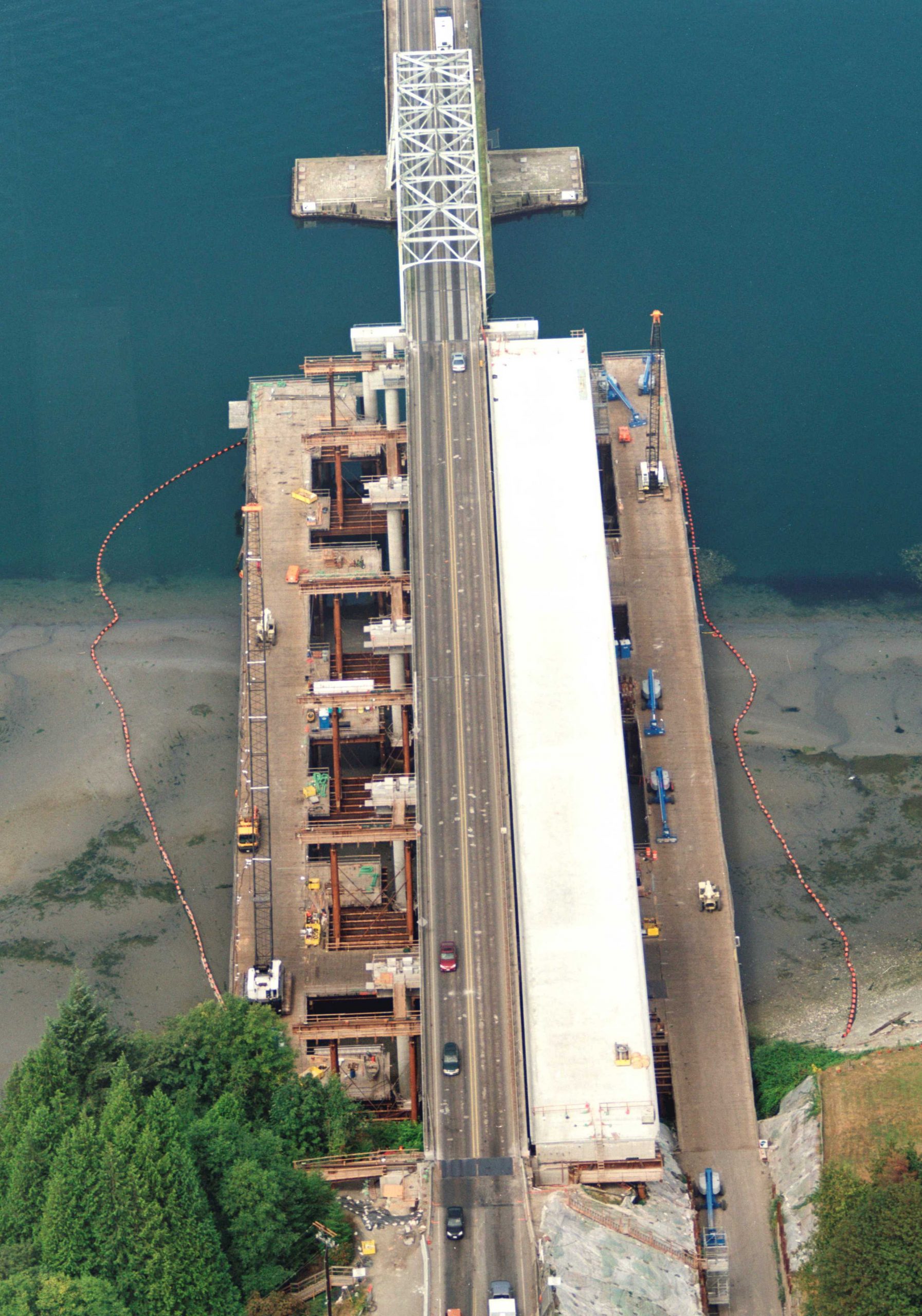State: WA
County:
Owner: State
Location: Rural
Spans: > Three-span
Beam material: Concrete
Max Span Length (ft.): 125
Total Bridge Length (ft.): 605
Construction Equipment Category: Lateral Slide
ABC Construction Equipment: Lateral slide w/roller
State ID Number: 104/5.1
NBI Number: 0011964A0000000
Coordinates
Latitude: 47.8655548 | Longitude: -100
Bridge Description
Project Summary:Project Location:
officially the William A. Bugge Bridge, on State Route 104 between Kitsap County and Jefferson County at the mouth of Hood Canal, northwest of Seattle, connecting the Olympic and Kitsap Peninsulas; the east approach spans are on the Kitsap County side of the bridge
Impact Category:
Tier 2 (within 3 days)
Mobility Impact Time:
ABC: 49-hr closure ; Conventional: Complete bridge closure for several months during truss erection
Primary Drivers:
• reduced onsite construction time
• improved site constructability
• improved work-zone safety
• improved material quality and product durability
Dimensions:
605-ft long and 40-ft wide five-span (125 ft – 125 ft – 122 ft – 122 ft – 111 ft) prestressed bulb-tee girder east approach; roll-in; 3,800-ton self-weight
Average Daily Traffic (at time of construction):
14000
Traffic Management (if constructed conventionally):
Traffic management alternative, if constructed conventionally: Close the bridge for several months and use a 200-mile detour or use a passenger-only ferry.
Existing Bridge Description:
From east to west, the 1.5-mile-long Hood Canal Bridge consists of an east approach, a transition span, the east half of the floating structure, a 600-ft-long draw span, the west half of the floating structure, a transition span, and the west approach. The total floating length is 6,530 ft, with a tidal variation of 16.5 ft. First opened in 1961, the bridge has had various construction projects through the years to address wear due to the harsh coastal environment. The project described here is the east approach replacement.The east approach spans provide a fixed link from shoreline to the floating spans, providing resistance to longitudinal wind and wave forces. The existing six-span haunched steel plate-girder bridge was 643-ft long and 30-ft wide. It consisted of two 12-ft-wide traffic lanes and two 3-ft-wide shoulders. The cross-section consisted of four variable depth (7ft - 4ft) girders at 8.5-ft spacing, with a 6.5-inch-thick composite concrete deck. Each cast-in-place substructure consisted of a cap on rectangular column, founded on spread footings.
Replacement or New Bridge:
The replacement bridge has two 12-ft-wide traffic lanes and two 8-ft-wide shoulders. The cross-section consists of five W74G prestressed bulb tee girders, with a 7.5 inch-thick cast-in-place concrete deck. Each new cast-in-place substructure consists of a cap on two 6-ft-diameter round columns founded on 10-ft-diameter drilled shafts. Prefabricated elements included precast abutment backwalls and precast approach slabs.
Construction Method:
While traffic was maintained on the existing bridge, the contractor built the replacement substructures underneath the bridge, clear of existing piers. Work trestles and temporary supports were then built underneath and beside the existing bridge. The new approach spans were built on the temporary supports on the north side.At 8 pm on a Sunday in August the bridge was closed. The contractor disconnected phone and power lines to the existing spans. The existing deck was cut at both ends, and jacks were placed under the spans. The old spans were jacked up onto rollers and rolled onto temporary false work by 4 pm on Monday. The old spans were demolished. The precast abutment backwalls were erected. The upper portions of the existing piers were removed. Multiple synchronized jacks lifted the new spans onto rollers. The spans were then rolled into place as a unit at a rate of 5 miles per hour. The new spans were in place by 12 am Tuesday morning. Permanent bearing pads were set at each pier. Jacks were removed. Precast approach slabs and expansion joints were installed. No overlay was applied. Finish work was completed and the bridge was re-opened to traffic on Tuesday at 8:40 pm, for a 49-hr total closure.The contract included a disincentive of $2,000 per 15 minutes of delay during the weekend closure.
Stakeholder Feedback:
Once the bridge was rolled over and set on elastomeric bearings the dead load was not uniformly distributed. The bridge had to be jacked and shimmed at the bearings.
High Performance Material:
Project Planning
Decision Making Tools:Site Procurement:
Project Delivery: design-bid-build
Contracting:
Geotechnical Solutions
Foundations & Walls: CIP substructure under trafficRapid Embankment:
Structural Solutions
Prefabricated Bridge Elements: precast backwallPrefabricated Bridge Systems: FDcBc (Full-width concrete-decked concrete beam unit)
Miscellaneous Prefabricated: CIP reinforced concrete closure joint; precast approach slab
Costs & Funding
Costs:The engineer’s estimate for the project was $ 192 million. The low bid was $204 million ($12 million = 6.3% higher than engineer’s estimate). There were three bidders.
Funding Source:
Federal and State
Incentive Program:
2004 IBRC Program – $400,000
Additional Information
Downloadable Resources
Contract Plans:Specifications:
Bid Tabs:
View Bid-Tabs_WA-2005-Hood-Canal-East-Approach.pdf
Other Related Information:
IBC-2008-Paper27
ApproachSpansFactSheet
Summary Sheet:
120410-ABC_New2_WA-Hood-Canal-East-Approach
Other Related URLs:
Go to:
http://www.wsdot.wa.gov/Projects/SR104HoodCanalBridgeEast/
Go to:
http://www.wsdot.wa.gov/eesc/bridge/ABC/
Go to:
http://www.wsdot.wa.gov/eesc/bridge/
Washington State Department of Transportation (WSDOT)
Contacts
Bijan Khaleghi, P.E.
State Bridge Design Engineer
Washington State Department of Transportation
khalegb@wsdot.wa.gov
360-705-7181
Designer:
Washington State Department of Transportation
Geoff Swett P.E.
swettg@wsdot.wa.gov
360-705-7157







